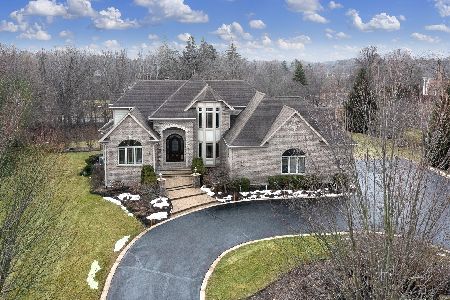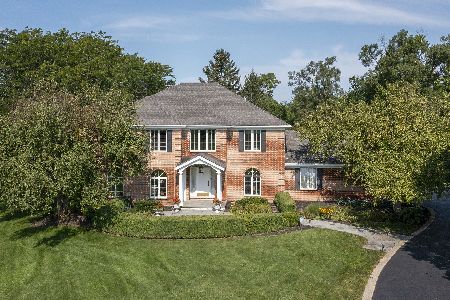406 Lauder Lane, Inverness, Illinois 60067
$490,000
|
Sold
|
|
| Status: | Closed |
| Sqft: | 2,172 |
| Cost/Sqft: | $242 |
| Beds: | 3 |
| Baths: | 4 |
| Year Built: | 1984 |
| Property Taxes: | $15,260 |
| Days On Market: | 3832 |
| Lot Size: | 0,00 |
Description
Must see this exquisite home in beautiful Inverness. Home offers 3,800+ square feet of living space. Hardwood floors throughout, crown molding, recessed light & 2 custom stone fireplaces. New kitchen screams contemporary. Custom espresso cabinetry with granite countertops & stainless steel appliances. A sizeable masted bedroom features a walk-in closet and a private bathroom with vaulted ceilings. Master bath contains an impressive stand up shower w/custom tile work and body sprays and a separate tub. Fully Finished baseman with large recreation room w/wet bar, bedroom, separate game/exercise room and full bath. 2 wooden decks w/built in BBQ grill. Newer landscaping throughout. READY TO MOVE-IN!
Property Specifics
| Single Family | |
| — | |
| Ranch | |
| 1984 | |
| Full | |
| — | |
| No | |
| — |
| Cook | |
| — | |
| 0 / Not Applicable | |
| None | |
| Private Well | |
| Septic-Private | |
| 09030754 | |
| 02203010240000 |
Nearby Schools
| NAME: | DISTRICT: | DISTANCE: | |
|---|---|---|---|
|
Grade School
Thomas Jefferson Elementary Scho |
15 | — | |
|
Middle School
Carl Sandburg Junior High School |
15 | Not in DB | |
|
High School
Wm Fremd High School |
211 | Not in DB | |
Property History
| DATE: | EVENT: | PRICE: | SOURCE: |
|---|---|---|---|
| 5 Dec, 2014 | Sold | $315,000 | MRED MLS |
| 29 Oct, 2014 | Under contract | $329,394 | MRED MLS |
| — | Last price change | $346,731 | MRED MLS |
| 8 Sep, 2014 | Listed for sale | $364,980 | MRED MLS |
| 16 Nov, 2015 | Sold | $490,000 | MRED MLS |
| 13 Oct, 2015 | Under contract | $525,000 | MRED MLS |
| 4 Sep, 2015 | Listed for sale | $525,000 | MRED MLS |
| 26 Aug, 2025 | Sold | $700,000 | MRED MLS |
| 22 Jul, 2025 | Under contract | $678,000 | MRED MLS |
| 4 Jun, 2025 | Listed for sale | $678,000 | MRED MLS |
| 3 Dec, 2025 | Listed for sale | $0 | MRED MLS |
Room Specifics
Total Bedrooms: 4
Bedrooms Above Ground: 3
Bedrooms Below Ground: 1
Dimensions: —
Floor Type: Hardwood
Dimensions: —
Floor Type: Hardwood
Dimensions: —
Floor Type: Carpet
Full Bathrooms: 4
Bathroom Amenities: Whirlpool,Separate Shower,Double Sink,Full Body Spray Shower
Bathroom in Basement: 1
Rooms: Office,Play Room,Recreation Room,Storage,Utility Room-Lower Level
Basement Description: Finished
Other Specifics
| 2.1 | |
| Concrete Perimeter | |
| Asphalt | |
| Deck | |
| — | |
| 63903 | |
| — | |
| Full | |
| Bar-Wet, Hardwood Floors, First Floor Bedroom, First Floor Full Bath | |
| Range, Microwave, Dishwasher, High End Refrigerator, Bar Fridge, Washer, Dryer, Stainless Steel Appliance(s) | |
| Not in DB | |
| — | |
| — | |
| — | |
| Gas Starter |
Tax History
| Year | Property Taxes |
|---|---|
| 2014 | $14,846 |
| 2015 | $15,260 |
| 2025 | $12,463 |
Contact Agent
Nearby Similar Homes
Nearby Sold Comparables
Contact Agent
Listing Provided By
Keller Williams Platinum Partners






