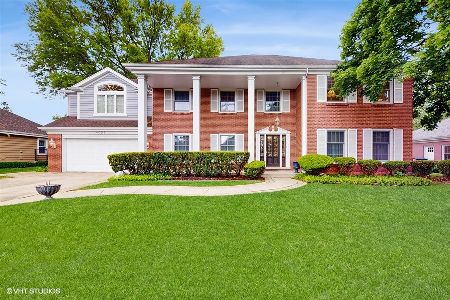4069 Picardy Drive, Northbrook, Illinois 60062
$665,000
|
Sold
|
|
| Status: | Closed |
| Sqft: | 2,636 |
| Cost/Sqft: | $264 |
| Beds: | 4 |
| Baths: | 3 |
| Year Built: | 1969 |
| Property Taxes: | $11,750 |
| Days On Market: | 2794 |
| Lot Size: | 0,28 |
Description
Move right into this gorgeous gut-rehabbed Colonial with great open layout in sought after Charlemagne neighborhood. This stunning treasure was thoughtfully renovated with today's family in mind. The 1st floor has a seamless flow from room to room, including a beautiful kitchen with white cabinetry and stainless steel appliances and a mudroom/laundry room directly off the kitchen, garage and backyard. Watch a movie or family game night in the charming family room with fireplace and large patio doors opening to the backyard. The master bedroom suite has a walk-in closet and bathroom. 3 more bedrooms and a full bath complete the 2nd floor. Lots of recreation and storage space in the finished basement and a big backyard that screams "come out here and have some fun!" Beautifully stained hardwood floors throughout the main levels. This lovely home is waiting for you!
Property Specifics
| Single Family | |
| — | |
| Colonial | |
| 1969 | |
| Full | |
| — | |
| No | |
| 0.28 |
| Cook | |
| Charlemagne | |
| 125 / Annual | |
| Other | |
| Lake Michigan | |
| Public Sewer | |
| 09972214 | |
| 04063040230000 |
Nearby Schools
| NAME: | DISTRICT: | DISTANCE: | |
|---|---|---|---|
|
Grade School
Hickory Point Elementary School |
27 | — | |
|
Middle School
Wood Oaks Junior High School |
27 | Not in DB | |
|
High School
Glenbrook North High School |
225 | Not in DB | |
|
Alternate Elementary School
Shabonee School |
— | Not in DB | |
Property History
| DATE: | EVENT: | PRICE: | SOURCE: |
|---|---|---|---|
| 9 Jul, 2018 | Sold | $665,000 | MRED MLS |
| 10 Jun, 2018 | Under contract | $695,000 | MRED MLS |
| 4 Jun, 2018 | Listed for sale | $695,000 | MRED MLS |
Room Specifics
Total Bedrooms: 4
Bedrooms Above Ground: 4
Bedrooms Below Ground: 0
Dimensions: —
Floor Type: Hardwood
Dimensions: —
Floor Type: Hardwood
Dimensions: —
Floor Type: Hardwood
Full Bathrooms: 3
Bathroom Amenities: Separate Shower,Double Sink
Bathroom in Basement: 0
Rooms: Storage,Recreation Room
Basement Description: Finished
Other Specifics
| 2 | |
| — | |
| — | |
| — | |
| — | |
| 92X133X91X134 | |
| — | |
| Full | |
| Hardwood Floors, First Floor Laundry | |
| Double Oven, Microwave, Dishwasher, Refrigerator, Washer, Dryer, Disposal, Stainless Steel Appliance(s), Cooktop, Range Hood | |
| Not in DB | |
| — | |
| — | |
| — | |
| Gas Starter |
Tax History
| Year | Property Taxes |
|---|---|
| 2018 | $11,750 |
Contact Agent
Nearby Similar Homes
Nearby Sold Comparables
Contact Agent
Listing Provided By
Keller Williams Chicago-O'Hare







