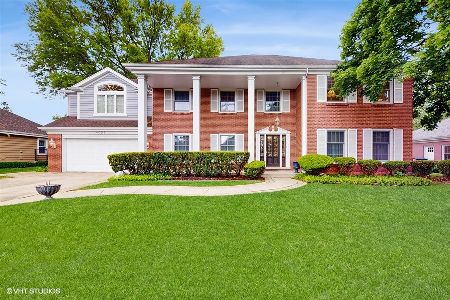4062 Picardy Drive, Northbrook, Illinois 60062
$550,000
|
Sold
|
|
| Status: | Closed |
| Sqft: | 2,550 |
| Cost/Sqft: | $225 |
| Beds: | 4 |
| Baths: | 4 |
| Year Built: | 1974 |
| Property Taxes: | $9,923 |
| Days On Market: | 3998 |
| Lot Size: | 0,27 |
Description
Hang your family portrait here! All-brick Charlemagne Georgian w/lg center-entry foyr; huge LR & sep formal DR w/oak flrs; lg eat-in Kit w/granite counters, SS appls & sliders to grand fncd yd; FR w/peg oak flrs & raised-hearth fpl. 2nd flr incls sunny MBR/MBB & 3 more fam BRs - all w/oak flrs under carpet. Full fin bsmt adds huge rec rm w/blt-ins, wet bar, 5th BR/Ofc & 3rd full BA - a truly inviting 2-story classic!
Property Specifics
| Single Family | |
| — | |
| Georgian | |
| 1974 | |
| Full | |
| GEORGIAN | |
| No | |
| 0.27 |
| Cook | |
| Charlemagne | |
| 125 / Annual | |
| Insurance,Other | |
| Lake Michigan,Public | |
| Public Sewer | |
| 08839585 | |
| 04063070040000 |
Nearby Schools
| NAME: | DISTRICT: | DISTANCE: | |
|---|---|---|---|
|
Grade School
Hickory Point Elementary School |
27 | — | |
|
Middle School
Wood Oaks Junior High School |
27 | Not in DB | |
|
High School
Glenbrook North High School |
225 | Not in DB | |
|
Alternate Elementary School
Shabonee School |
— | Not in DB | |
Property History
| DATE: | EVENT: | PRICE: | SOURCE: |
|---|---|---|---|
| 15 Apr, 2011 | Sold | $455,000 | MRED MLS |
| 17 Jan, 2011 | Under contract | $469,900 | MRED MLS |
| — | Last price change | $485,000 | MRED MLS |
| 18 Jun, 2009 | Listed for sale | $598,000 | MRED MLS |
| 27 Mar, 2015 | Sold | $550,000 | MRED MLS |
| 19 Feb, 2015 | Under contract | $575,000 | MRED MLS |
| 16 Feb, 2015 | Listed for sale | $575,000 | MRED MLS |
Room Specifics
Total Bedrooms: 4
Bedrooms Above Ground: 4
Bedrooms Below Ground: 0
Dimensions: —
Floor Type: Carpet
Dimensions: —
Floor Type: Carpet
Dimensions: —
Floor Type: Carpet
Full Bathrooms: 4
Bathroom Amenities: Double Sink,Double Shower
Bathroom in Basement: 1
Rooms: Foyer,Office,Recreation Room,Workshop
Basement Description: Finished
Other Specifics
| 2 | |
| Concrete Perimeter | |
| Concrete | |
| Brick Paver Patio | |
| Fenced Yard,Landscaped | |
| 83.23X134X91.83X137.11 | |
| Unfinished | |
| Full | |
| Bar-Wet, Hardwood Floors, First Floor Laundry | |
| Double Oven, Range, Microwave, Dishwasher, Refrigerator, Washer, Disposal, Stainless Steel Appliance(s) | |
| Not in DB | |
| Sidewalks, Street Lights, Street Paved | |
| — | |
| — | |
| Attached Fireplace Doors/Screen, Gas Log, Gas Starter |
Tax History
| Year | Property Taxes |
|---|---|
| 2011 | $9,914 |
| 2015 | $9,923 |
Contact Agent
Nearby Similar Homes
Nearby Sold Comparables
Contact Agent
Listing Provided By
RE/MAX Villager







