407 Foxdale Lane, Arlington Heights, Illinois 60004
$510,000
|
Sold
|
|
| Status: | Closed |
| Sqft: | 3,246 |
| Cost/Sqft: | $160 |
| Beds: | 5 |
| Baths: | 3 |
| Year Built: | 1984 |
| Property Taxes: | $14,667 |
| Days On Market: | 2077 |
| Lot Size: | 0,26 |
Description
EASY TO SHOW AND QUICK CLOSE POSSIBLE! Nicely maintained LARGE expanded 5-bedroom Fontaine model in highly sought after Terramere Subdivision! Newly refinished hardwood floors! Updated kitchen with Viking, Samsung, and Bosch stainless steel appliances! Tile backsplash! Newer cherry cabinets! Crown moulding! Recessed lighting! Fresh paint! Updated bathrooms with granite vanities! Huge master suite with updated master bathroom! 5th bedroom and full bathroom on the 1st floor is great for in-law arrangement or nanny! Upstairs laundry! Finished basement with recreation room adds additional living space! HUGE brick paver patio! Don't miss out!
Property Specifics
| Single Family | |
| — | |
| Colonial | |
| 1984 | |
| Partial | |
| EXPANDED FONTAINE | |
| No | |
| 0.26 |
| Cook | |
| Terramere | |
| 0 / Not Applicable | |
| None | |
| Lake Michigan | |
| Public Sewer | |
| 10681021 | |
| 03062200100000 |
Nearby Schools
| NAME: | DISTRICT: | DISTANCE: | |
|---|---|---|---|
|
Grade School
Henry W Longfellow Elementary Sc |
21 | — | |
|
Middle School
Cooper Middle School |
21 | Not in DB | |
|
High School
Buffalo Grove High School |
214 | Not in DB | |
Property History
| DATE: | EVENT: | PRICE: | SOURCE: |
|---|---|---|---|
| 8 Dec, 2011 | Sold | $495,000 | MRED MLS |
| 13 Nov, 2011 | Under contract | $529,000 | MRED MLS |
| — | Last price change | $550,000 | MRED MLS |
| 16 Apr, 2011 | Listed for sale | $550,000 | MRED MLS |
| 26 Jul, 2017 | Under contract | $0 | MRED MLS |
| 12 Jul, 2017 | Listed for sale | $0 | MRED MLS |
| 17 Jun, 2020 | Sold | $510,000 | MRED MLS |
| 17 May, 2020 | Under contract | $519,000 | MRED MLS |
| 13 May, 2020 | Listed for sale | $519,000 | MRED MLS |
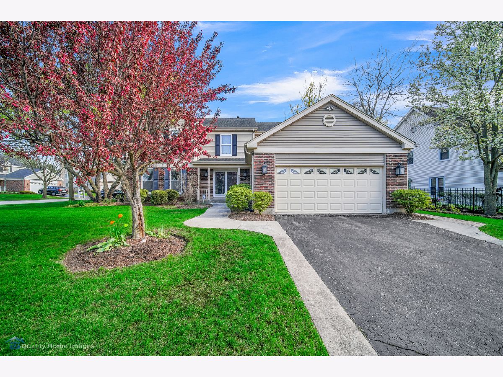
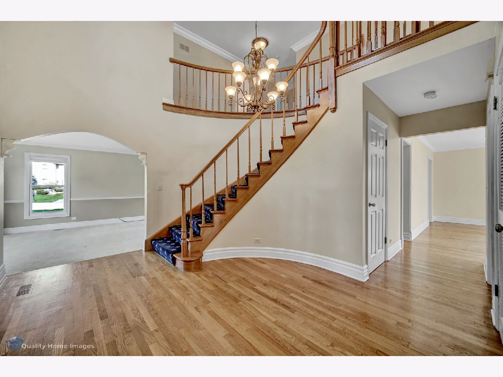
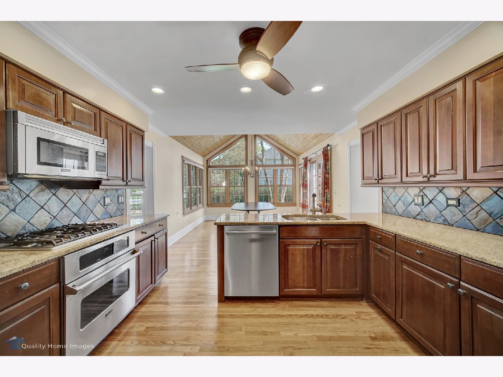
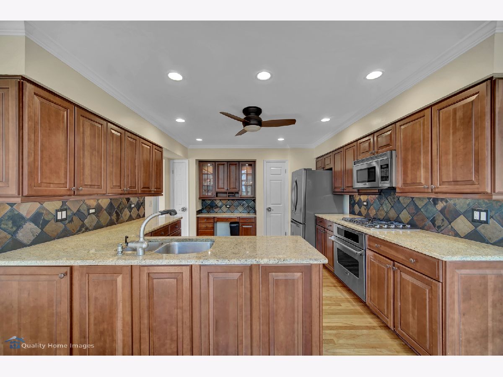
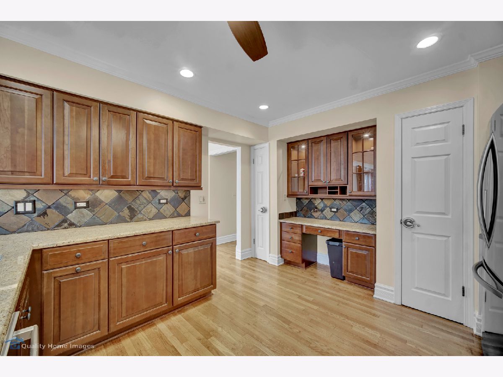
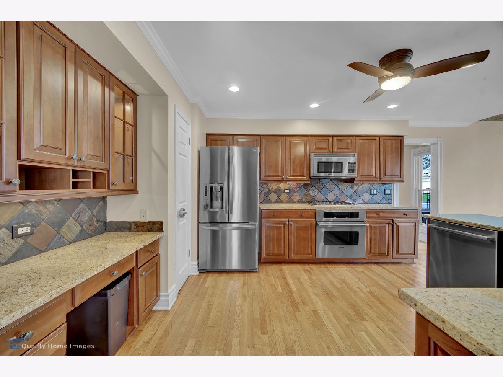
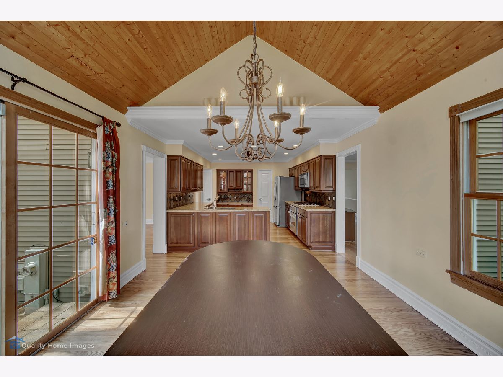
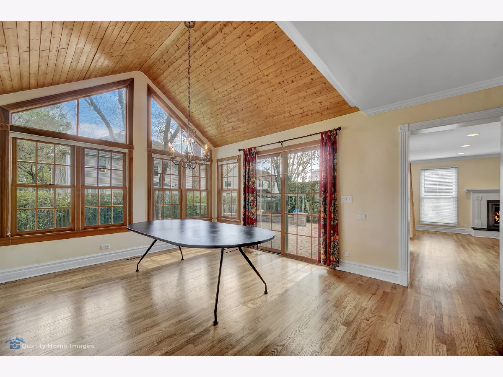
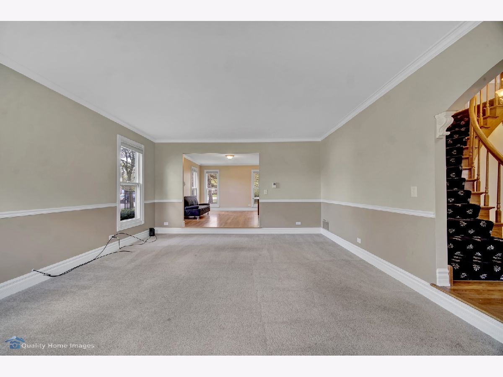
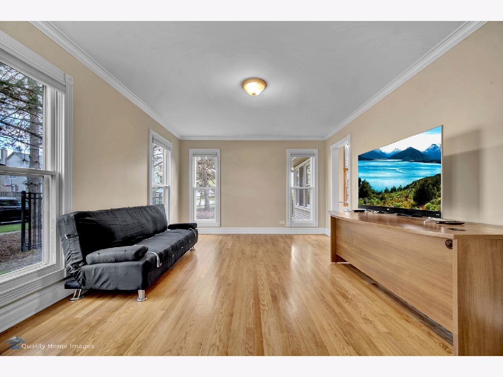
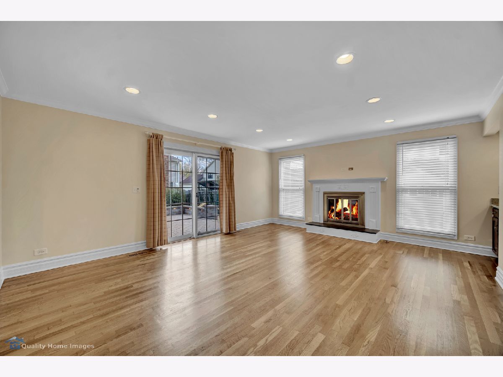
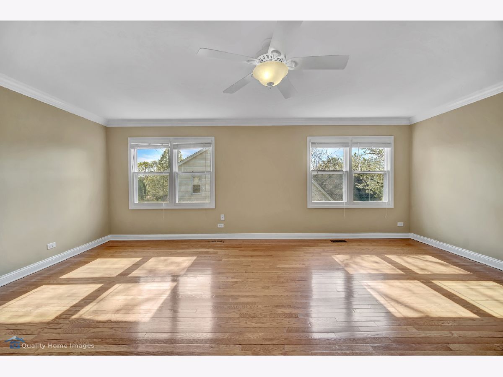
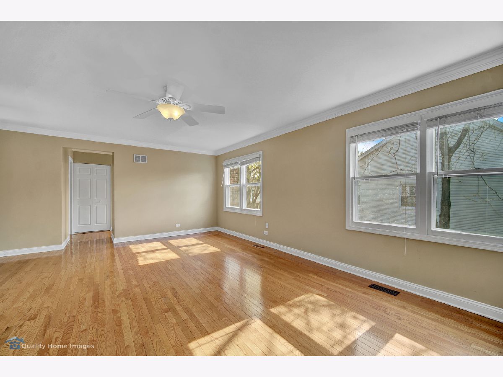
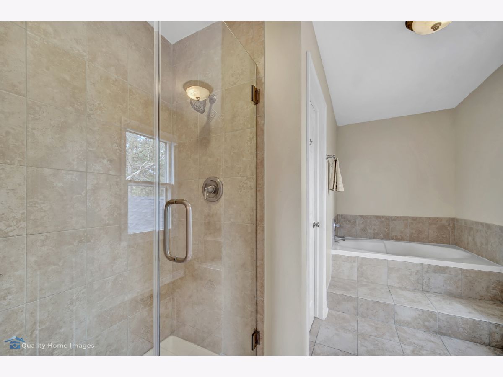
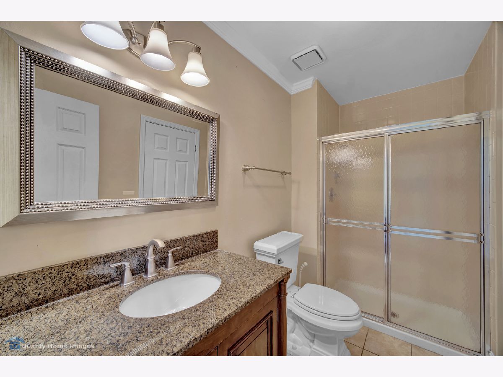
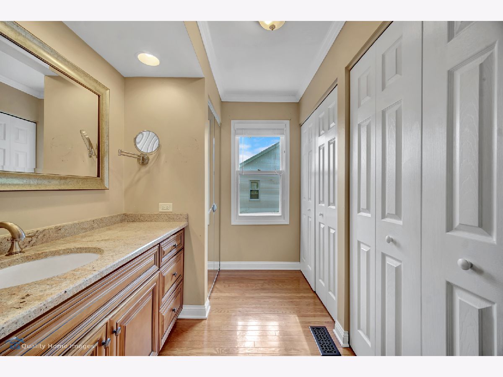
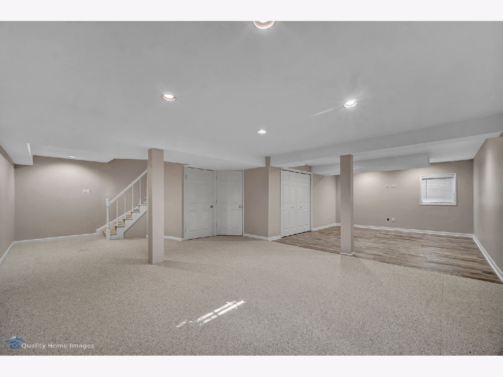

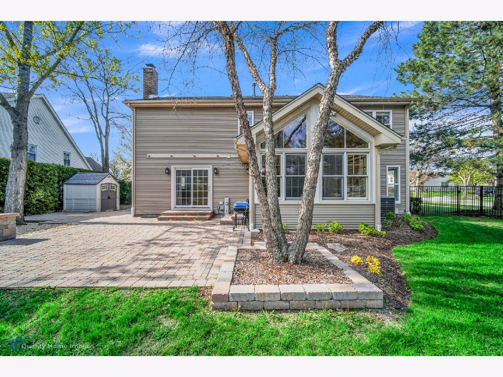
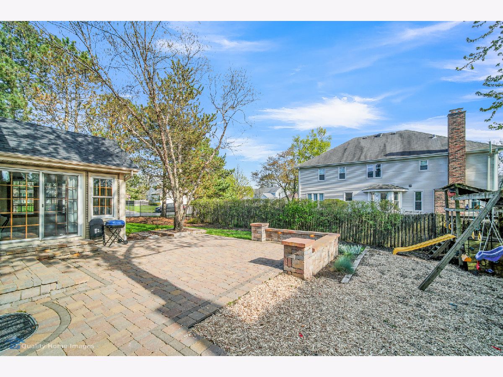
Room Specifics
Total Bedrooms: 5
Bedrooms Above Ground: 5
Bedrooms Below Ground: 0
Dimensions: —
Floor Type: Hardwood
Dimensions: —
Floor Type: Hardwood
Dimensions: —
Floor Type: Hardwood
Dimensions: —
Floor Type: —
Full Bathrooms: 3
Bathroom Amenities: Double Sink,Soaking Tub
Bathroom in Basement: 0
Rooms: Bedroom 5,Breakfast Room,Foyer,Recreation Room,Workshop
Basement Description: Finished,Crawl
Other Specifics
| 2 | |
| Concrete Perimeter | |
| Asphalt | |
| Patio, Brick Paver Patio, Storms/Screens | |
| Corner Lot | |
| 118X110X120X84 | |
| — | |
| Full | |
| Vaulted/Cathedral Ceilings, Skylight(s), Hardwood Floors, First Floor Bedroom, Second Floor Laundry, First Floor Full Bath | |
| Range, Microwave, Dishwasher, Refrigerator, Washer, Dryer, Disposal, Stainless Steel Appliance(s), Cooktop, Built-In Oven | |
| Not in DB | |
| Park, Lake, Sidewalks, Street Lights, Street Paved | |
| — | |
| — | |
| Gas Starter |
Tax History
| Year | Property Taxes |
|---|---|
| 2011 | $13,137 |
| 2020 | $14,667 |
Contact Agent
Nearby Sold Comparables
Contact Agent
Listing Provided By
Keller Williams Success Realty




