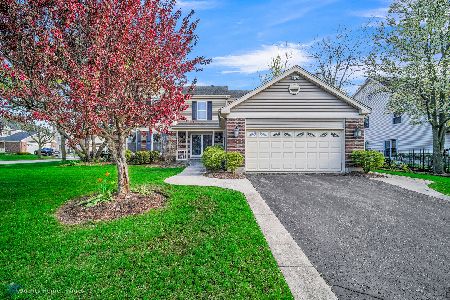415 Foxdale Lane, Arlington Heights, Illinois 60004
$530,000
|
Sold
|
|
| Status: | Closed |
| Sqft: | 3,180 |
| Cost/Sqft: | $169 |
| Beds: | 5 |
| Baths: | 3 |
| Year Built: | 1984 |
| Property Taxes: | $15,036 |
| Days On Market: | 3549 |
| Lot Size: | 0,21 |
Description
Meticulous maintained beauty awaits you in sought after Terramere! Stunning curb appeal with magnificent landscaping, brick paver, newer roof & PELLA windows! Inviting foyer greets you to this traditional family and entertainers dream home. Enjoy first floor office/bedroom with full custom granite bath. Gleaming hardwood graces most of first floor. Updated kitchen with granite, stainless steel appliances and glass backsplash with lovely center island opens to family room with gas starter wood burning fireplace, the heart of this home for your family gatherings. Five bedrooms awaits you on second floor. Grand master with luxury new master bath! New granite dual sink bath for the kids. Enjoy summer days in your fenced yard with composite deck and more stunning landscaping! Partially finished basement with bar is perfect for family entertainment. Newer HVAC, water heater and more. Top rated BUFFALO GROVE ELEMENTARY & HIGH SCHOOL! SELLER TO MAINTAIN LAWN CARE TILL END OF SEASON!
Property Specifics
| Single Family | |
| — | |
| Colonial | |
| 1984 | |
| Full | |
| MAYFAIR | |
| No | |
| 0.21 |
| Cook | |
| Terramere | |
| 0 / Not Applicable | |
| None | |
| Lake Michigan | |
| Public Sewer | |
| 09211229 | |
| 03062200120000 |
Nearby Schools
| NAME: | DISTRICT: | DISTANCE: | |
|---|---|---|---|
|
Grade School
Henry W Longfellow Elementary Sc |
21 | — | |
|
Middle School
Cooper Middle School |
21 | Not in DB | |
|
High School
Buffalo Grove High School |
214 | Not in DB | |
Property History
| DATE: | EVENT: | PRICE: | SOURCE: |
|---|---|---|---|
| 15 Jul, 2016 | Sold | $530,000 | MRED MLS |
| 26 May, 2016 | Under contract | $538,995 | MRED MLS |
| — | Last price change | $549,900 | MRED MLS |
| 30 Apr, 2016 | Listed for sale | $549,900 | MRED MLS |
Room Specifics
Total Bedrooms: 5
Bedrooms Above Ground: 5
Bedrooms Below Ground: 0
Dimensions: —
Floor Type: Carpet
Dimensions: —
Floor Type: Carpet
Dimensions: —
Floor Type: Carpet
Dimensions: —
Floor Type: —
Full Bathrooms: 3
Bathroom Amenities: Whirlpool,Separate Shower,Double Sink
Bathroom in Basement: 0
Rooms: Bedroom 5,Office
Basement Description: Partially Finished
Other Specifics
| 2 | |
| — | |
| Asphalt,Brick | |
| Deck, Storms/Screens | |
| — | |
| .2074 | |
| — | |
| Full | |
| Hardwood Floors, First Floor Bedroom, First Floor Laundry, First Floor Full Bath | |
| — | |
| Not in DB | |
| Sidewalks, Street Paved | |
| — | |
| — | |
| Wood Burning, Gas Starter |
Tax History
| Year | Property Taxes |
|---|---|
| 2016 | $15,036 |
Contact Agent
Nearby Sold Comparables
Contact Agent
Listing Provided By
RE/MAX Suburban





