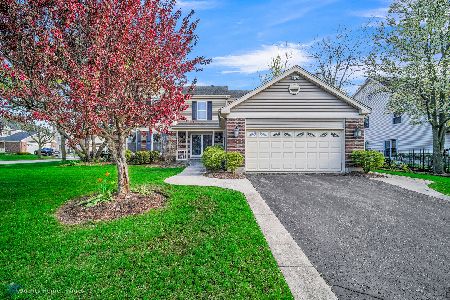407 Foxdale Lane, Arlington Heights, Illinois 60004
$495,000
|
Sold
|
|
| Status: | Closed |
| Sqft: | 3,246 |
| Cost/Sqft: | $163 |
| Beds: | 5 |
| Baths: | 3 |
| Year Built: | 1984 |
| Property Taxes: | $13,137 |
| Days On Market: | 5393 |
| Lot Size: | 0,26 |
Description
Terramere's preferred Fontaine Model expanded with tons of updates! Stunning foyer features a spiral staircase, gleaming hardwood floors, newer carpeting, arched doorways. Updated kitchen w/ cherry cabinets, granite counter tops, SS appliances, HW floors, vaulted bright oversized eating area.Freshly painted, updated bathrooms with granite, finished base w/new carpet, workshop! Convenient second floor laundry room.
Property Specifics
| Single Family | |
| — | |
| Colonial | |
| 1984 | |
| Partial | |
| EXPANDED FONTAINE | |
| No | |
| 0.26 |
| Cook | |
| Terramere | |
| 0 / Not Applicable | |
| None | |
| Lake Michigan | |
| Public Sewer | |
| 07782427 | |
| 03062200100000 |
Nearby Schools
| NAME: | DISTRICT: | DISTANCE: | |
|---|---|---|---|
|
Grade School
Henry W Longfellow Elementary Sc |
21 | — | |
|
Middle School
Cooper Middle School |
21 | Not in DB | |
|
High School
Buffalo Grove High School |
214 | Not in DB | |
Property History
| DATE: | EVENT: | PRICE: | SOURCE: |
|---|---|---|---|
| 8 Dec, 2011 | Sold | $495,000 | MRED MLS |
| 13 Nov, 2011 | Under contract | $529,000 | MRED MLS |
| — | Last price change | $550,000 | MRED MLS |
| 16 Apr, 2011 | Listed for sale | $550,000 | MRED MLS |
| 26 Jul, 2017 | Under contract | $0 | MRED MLS |
| 12 Jul, 2017 | Listed for sale | $0 | MRED MLS |
| 17 Jun, 2020 | Sold | $510,000 | MRED MLS |
| 17 May, 2020 | Under contract | $519,000 | MRED MLS |
| 13 May, 2020 | Listed for sale | $519,000 | MRED MLS |
Room Specifics
Total Bedrooms: 5
Bedrooms Above Ground: 5
Bedrooms Below Ground: 0
Dimensions: —
Floor Type: Hardwood
Dimensions: —
Floor Type: Hardwood
Dimensions: —
Floor Type: Hardwood
Dimensions: —
Floor Type: —
Full Bathrooms: 3
Bathroom Amenities: Soaking Tub
Bathroom in Basement: 0
Rooms: Bedroom 5,Breakfast Room,Foyer,Recreation Room,Workshop
Basement Description: Partially Finished,Crawl
Other Specifics
| 2 | |
| — | |
| Asphalt | |
| Patio, Storms/Screens | |
| Corner Lot | |
| 118X110X120X84 | |
| — | |
| Full | |
| — | |
| Range, Microwave, Dishwasher, Refrigerator, Washer, Dryer, Disposal | |
| Not in DB | |
| Sidewalks, Street Lights, Street Paved | |
| — | |
| — | |
| Gas Starter |
Tax History
| Year | Property Taxes |
|---|---|
| 2011 | $13,137 |
| 2020 | $14,667 |
Contact Agent
Nearby Sold Comparables
Contact Agent
Listing Provided By
Baird & Warner





