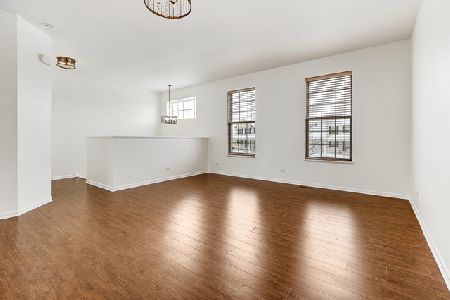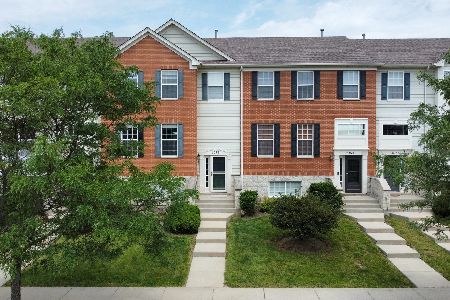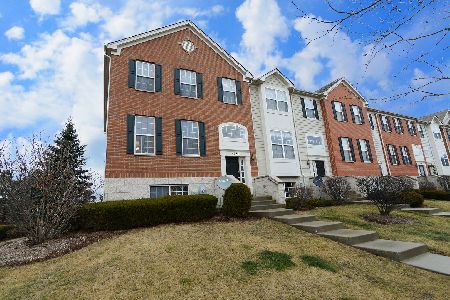4072 Pompton Avenue, Elgin, Illinois 60124
$284,900
|
Sold
|
|
| Status: | Closed |
| Sqft: | 1,756 |
| Cost/Sqft: | $162 |
| Beds: | 2 |
| Baths: | 3 |
| Year Built: | 2008 |
| Property Taxes: | $7,354 |
| Days On Market: | 543 |
| Lot Size: | 0,00 |
Description
Beautiful Multi-level townhouse located in the Cedar Grove Subdivision - Home features 2 bedrooms + Loft on upper level - Large living room and dining space on the main level - Bonus room and large utility room located on the lower level - Kitchen Features loads of cabinet space, large working counter surface, pantry, full island and plenty of dining space - Spacious Primary located on the upper level features walk in closet and large window for natural light - Primary bathroom features dual vanities, large soaking tub, and walk in shower - Private Balcony overlooking green space - Home is conveniently located with a short drive to Randall Road - Cedar Grove is a beautifully manicured neighborhood with sidewalks, street lights and playground!
Property Specifics
| Condos/Townhomes | |
| 3 | |
| — | |
| 2008 | |
| — | |
| AMHERST | |
| No | |
| — |
| Kane | |
| Cedar Grove | |
| 219 / Monthly | |
| — | |
| — | |
| — | |
| 12085347 | |
| 0525174022 |
Nearby Schools
| NAME: | DISTRICT: | DISTANCE: | |
|---|---|---|---|
|
Grade School
Howard B Thomas Grade School |
301 | — | |
|
Middle School
Central Middle School |
301 | Not in DB | |
|
High School
Central High School |
301 | Not in DB | |
|
Alternate Junior High School
Prairie Knolls Middle School |
— | Not in DB | |
Property History
| DATE: | EVENT: | PRICE: | SOURCE: |
|---|---|---|---|
| 1 Jun, 2016 | Sold | $174,900 | MRED MLS |
| 27 Mar, 2016 | Under contract | $174,900 | MRED MLS |
| 17 Mar, 2016 | Listed for sale | $174,900 | MRED MLS |
| 15 Aug, 2024 | Sold | $284,900 | MRED MLS |
| 20 Jun, 2024 | Under contract | $284,900 | MRED MLS |
| 15 Jun, 2024 | Listed for sale | $284,900 | MRED MLS |
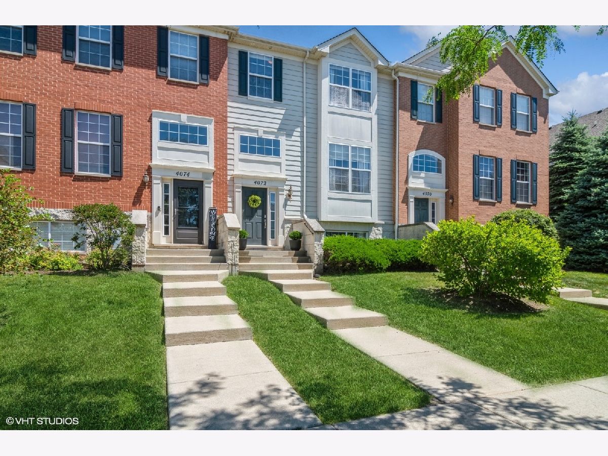
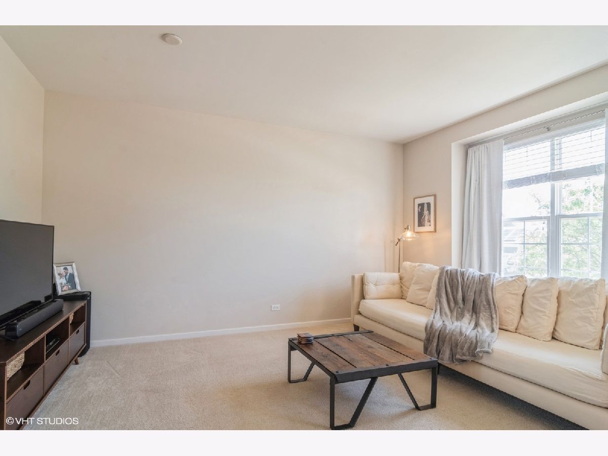
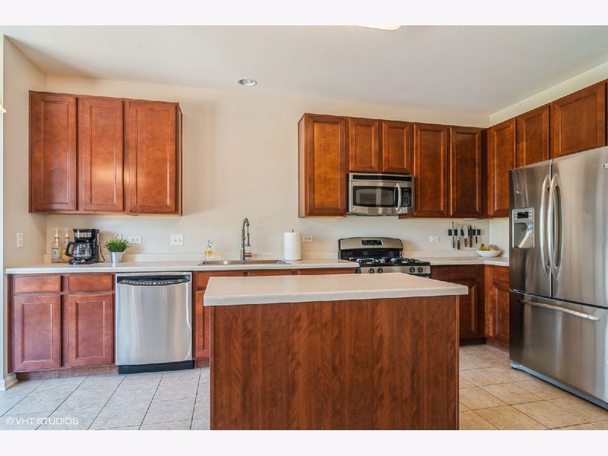
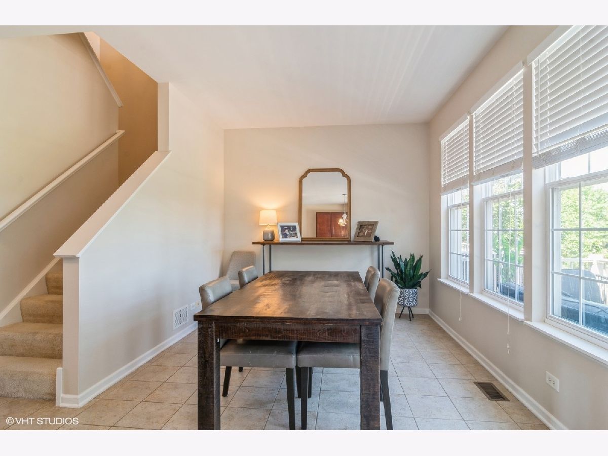
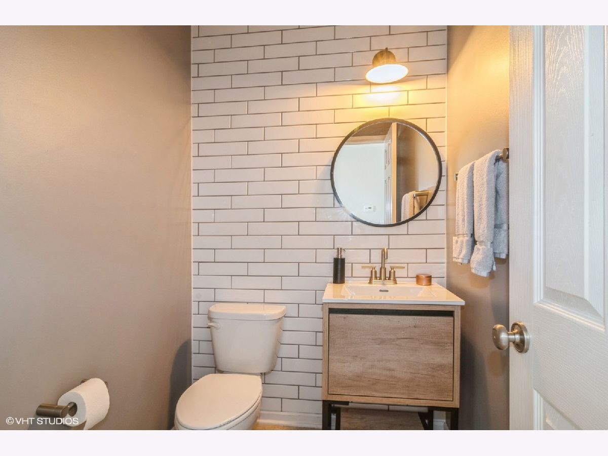
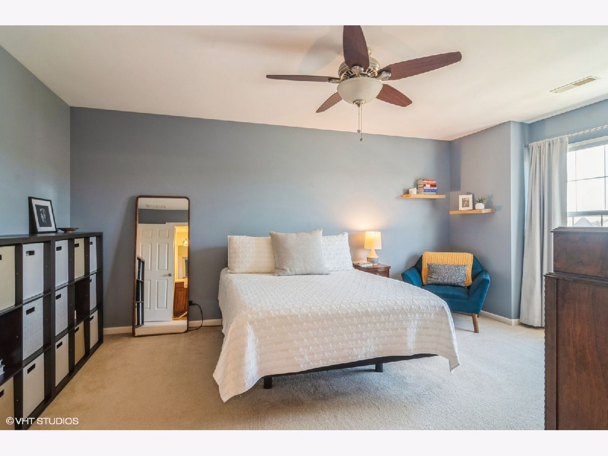
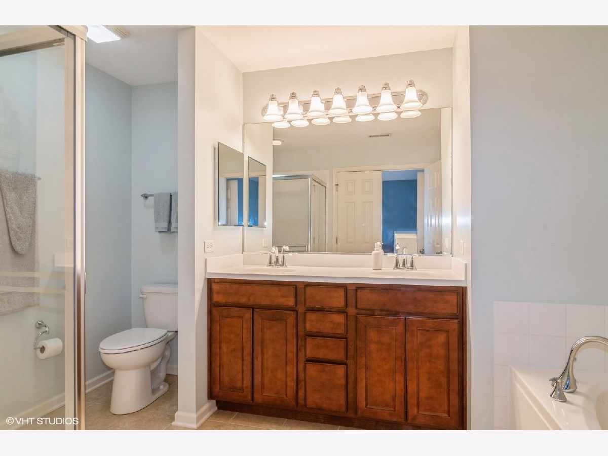
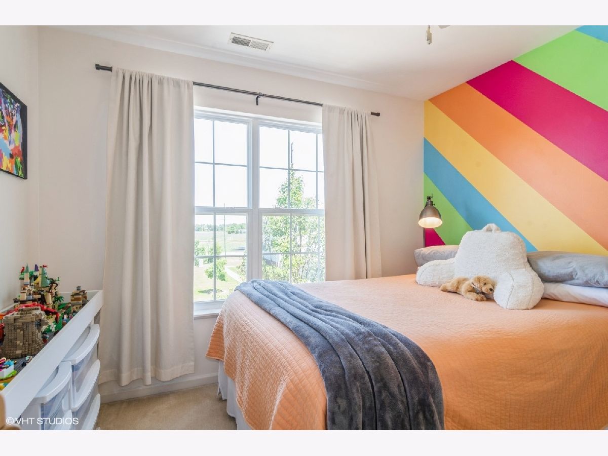
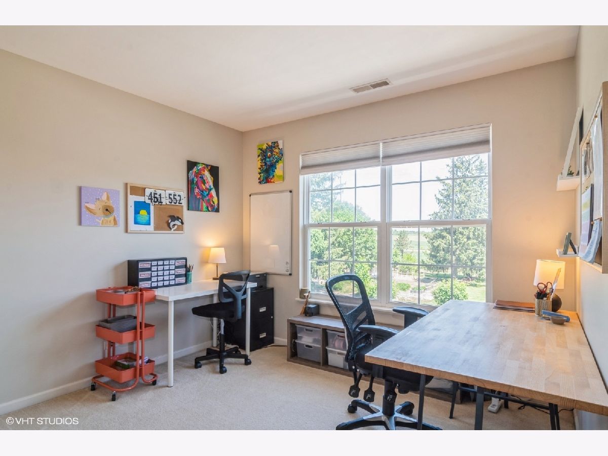
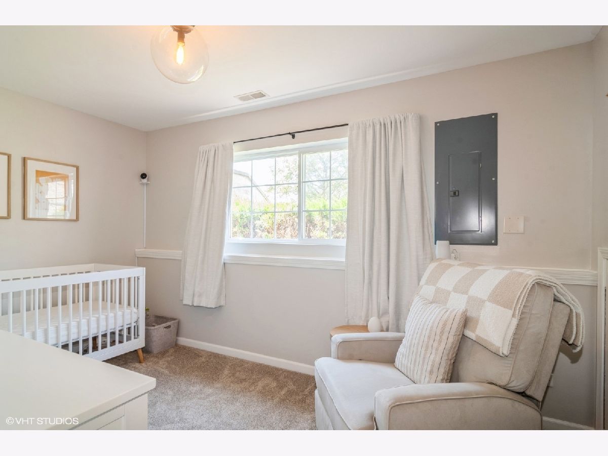
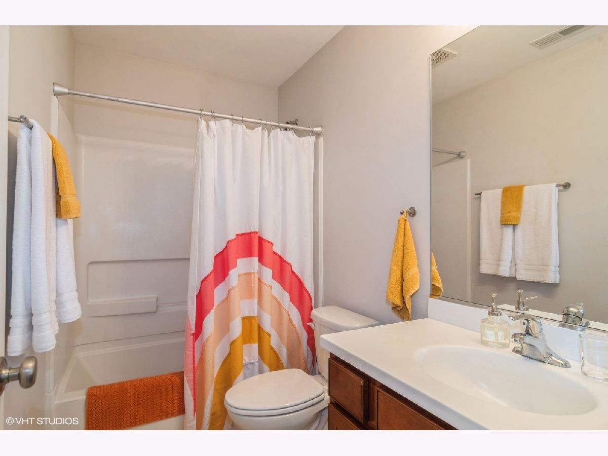
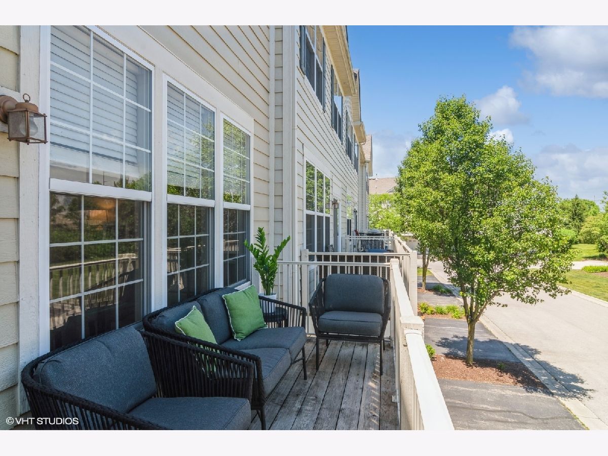
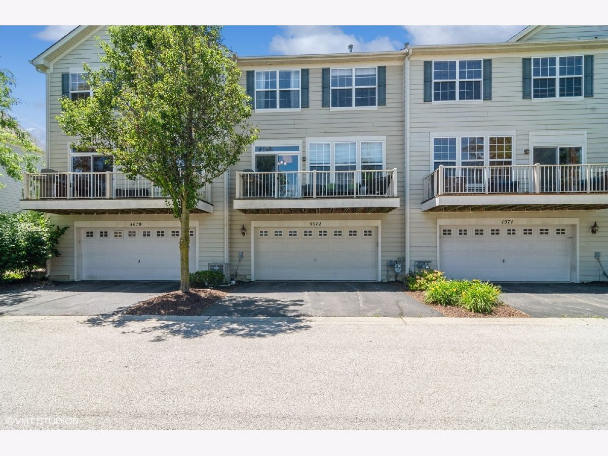
Room Specifics
Total Bedrooms: 2
Bedrooms Above Ground: 2
Bedrooms Below Ground: 0
Dimensions: —
Floor Type: —
Full Bathrooms: 3
Bathroom Amenities: Separate Shower,Double Sink,Soaking Tub
Bathroom in Basement: 0
Rooms: —
Basement Description: Finished,Exterior Access,Daylight
Other Specifics
| 2 | |
| — | |
| Asphalt | |
| — | |
| — | |
| COMMON | |
| — | |
| — | |
| — | |
| — | |
| Not in DB | |
| — | |
| — | |
| — | |
| — |
Tax History
| Year | Property Taxes |
|---|---|
| 2016 | $6,351 |
| 2024 | $7,354 |
Contact Agent
Nearby Similar Homes
Nearby Sold Comparables
Contact Agent
Listing Provided By
Berkshire Hathaway HomeServices Starck Real Estate


