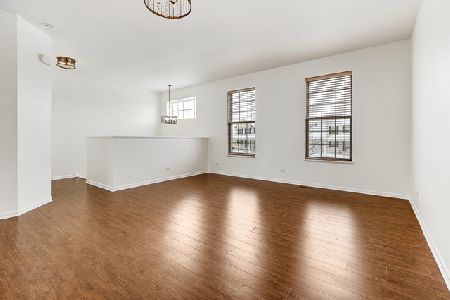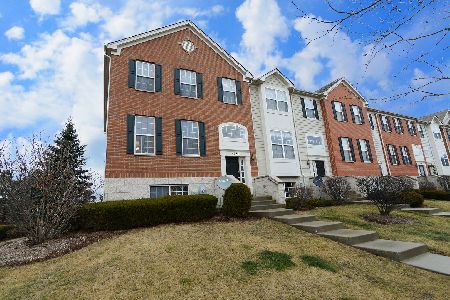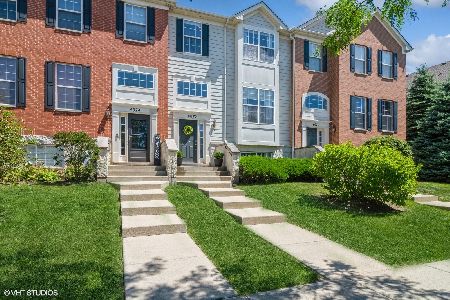4076 Pompton Avenue, Elgin, Illinois 60124
$285,000
|
Sold
|
|
| Status: | Closed |
| Sqft: | 1,892 |
| Cost/Sqft: | $153 |
| Beds: | 3 |
| Baths: | 3 |
| Year Built: | 2009 |
| Property Taxes: | $7,863 |
| Days On Market: | 1273 |
| Lot Size: | 0,00 |
Description
This lovely townhome is in a great location within the desirable Cedar Grove subdivision. The Chelsea is the largest model and this home features granite countertops, 42" upper cabinets, stainless steel appliances and 9' ceilings throughout the main level. The living room is wired for surround sound and features a sliding glass door to the huge deck with open space views. The master bedroom has vaulted ceilings and the master bath offers 34" double bowl vanity and separate shower and soaking tub. The lower lookout level has additional living space and the laundry area adjacent to the exit to a two car garage. Sought after District 301 schools!
Property Specifics
| Condos/Townhomes | |
| 2 | |
| — | |
| 2009 | |
| — | |
| — | |
| No | |
| — |
| Kane | |
| — | |
| 213 / Monthly | |
| — | |
| — | |
| — | |
| 11433100 | |
| 0525174020 |
Nearby Schools
| NAME: | DISTRICT: | DISTANCE: | |
|---|---|---|---|
|
High School
Central High School |
301 | Not in DB | |
Property History
| DATE: | EVENT: | PRICE: | SOURCE: |
|---|---|---|---|
| 28 Jul, 2022 | Sold | $285,000 | MRED MLS |
| 24 Jun, 2022 | Under contract | $289,900 | MRED MLS |
| 17 Jun, 2022 | Listed for sale | $289,900 | MRED MLS |
| 26 Sep, 2025 | Sold | $304,500 | MRED MLS |
| 27 Aug, 2025 | Under contract | $309,000 | MRED MLS |
| — | Last price change | $315,000 | MRED MLS |
| 21 Aug, 2025 | Listed for sale | $315,000 | MRED MLS |
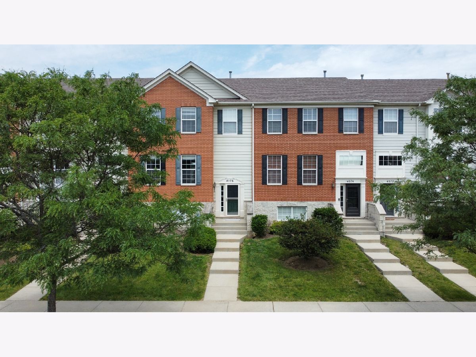
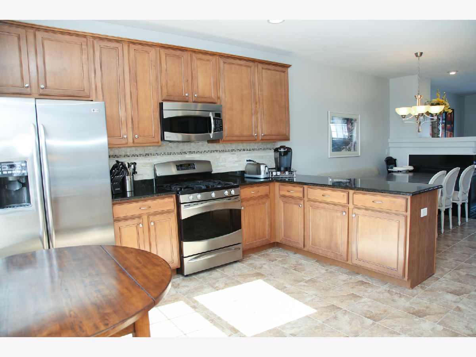
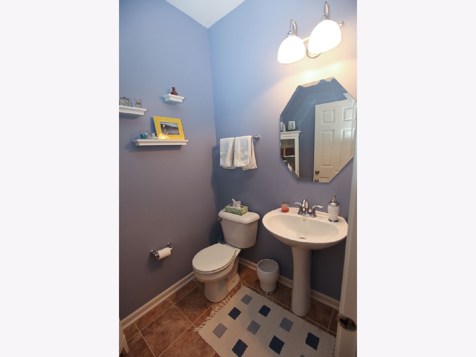
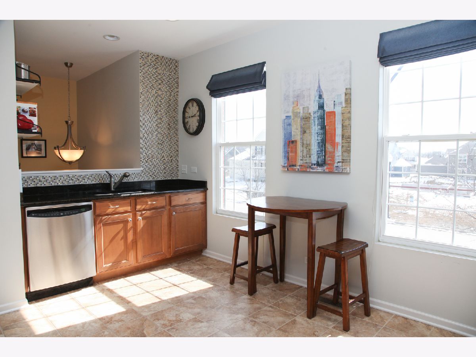
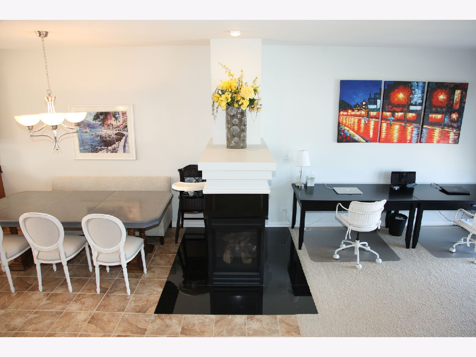
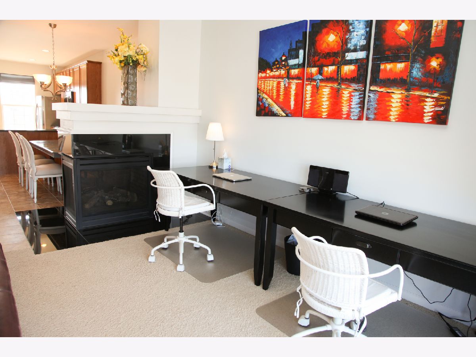
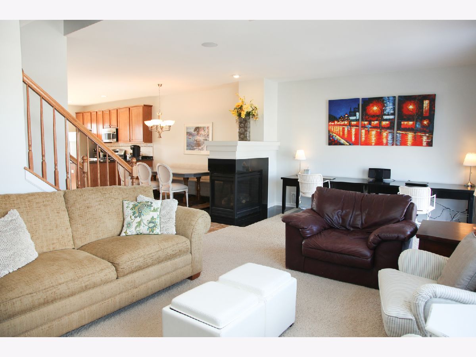
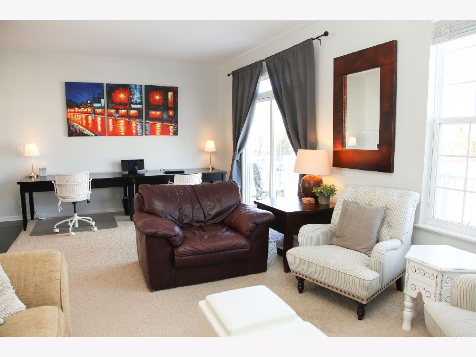
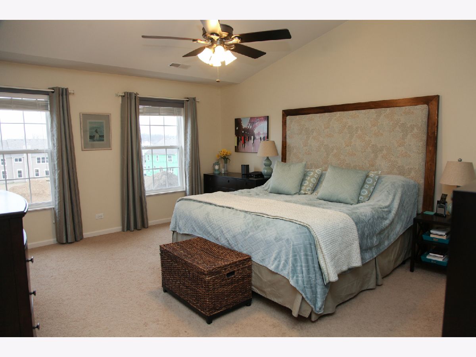
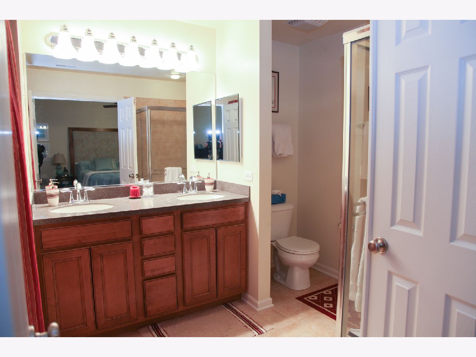
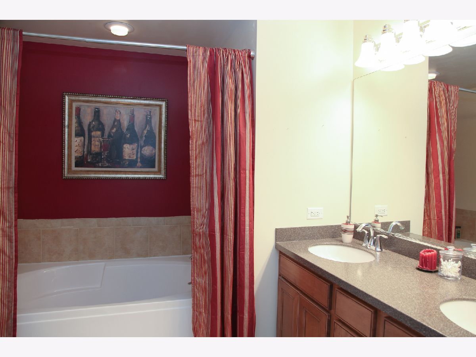
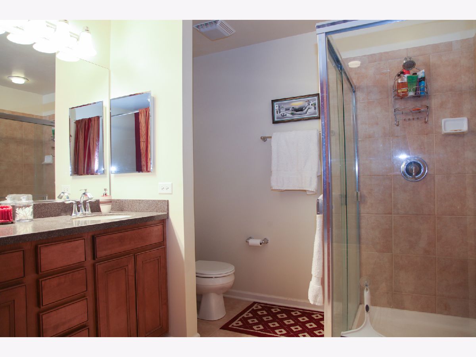
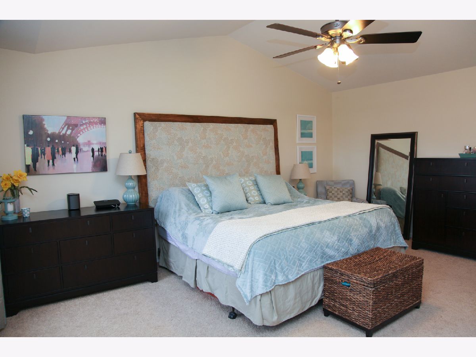
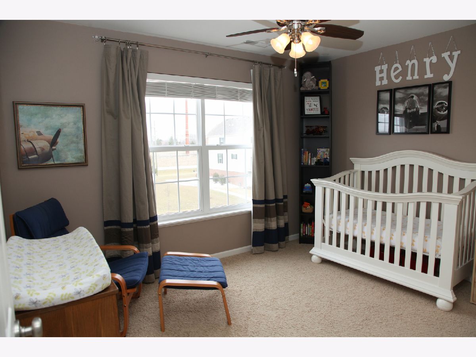
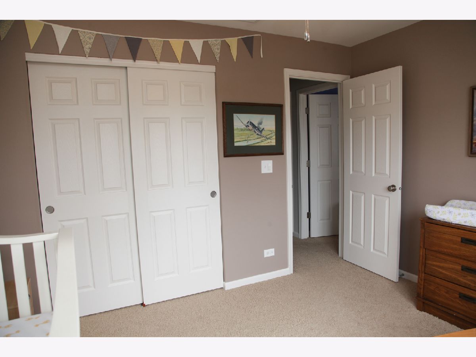
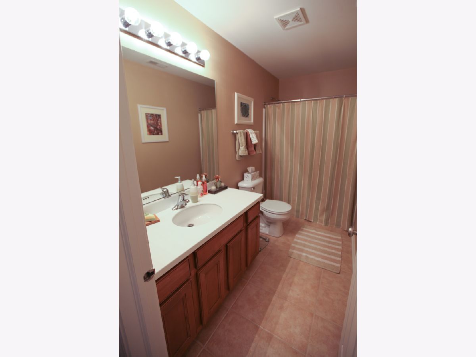
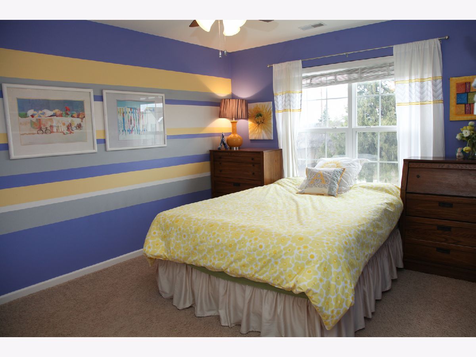
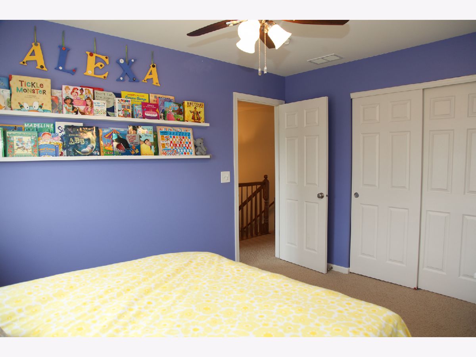
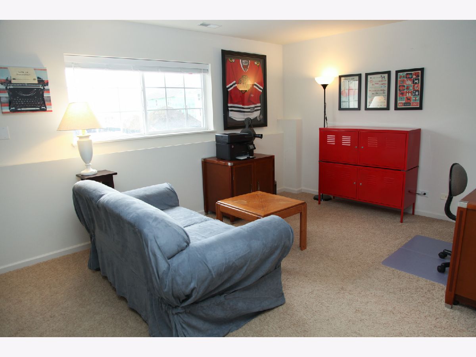
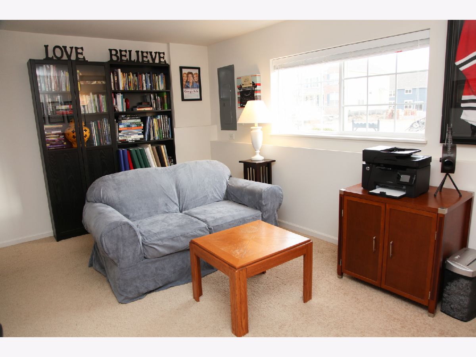
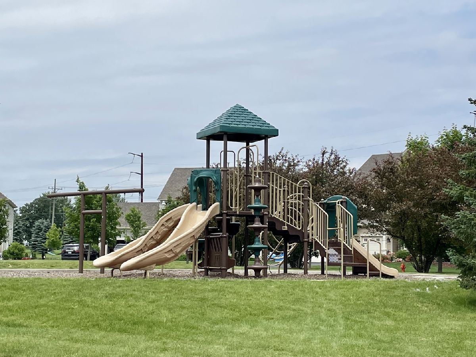
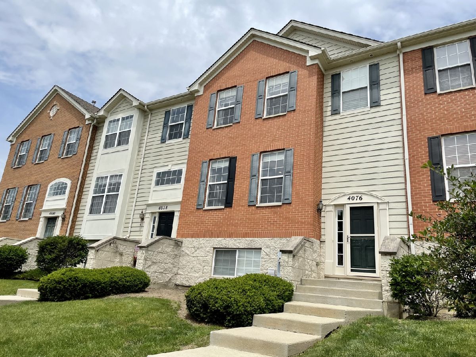
Room Specifics
Total Bedrooms: 3
Bedrooms Above Ground: 3
Bedrooms Below Ground: 0
Dimensions: —
Floor Type: —
Dimensions: —
Floor Type: —
Full Bathrooms: 3
Bathroom Amenities: —
Bathroom in Basement: 0
Rooms: —
Basement Description: Partially Finished,Lookout
Other Specifics
| 2 | |
| — | |
| — | |
| — | |
| — | |
| 0 X 0 | |
| — | |
| — | |
| — | |
| — | |
| Not in DB | |
| — | |
| — | |
| — | |
| — |
Tax History
| Year | Property Taxes |
|---|---|
| 2022 | $7,863 |
| 2025 | $8,744 |
Contact Agent
Nearby Similar Homes
Nearby Sold Comparables
Contact Agent
Listing Provided By
eXp Realty, LLC - Geneva


