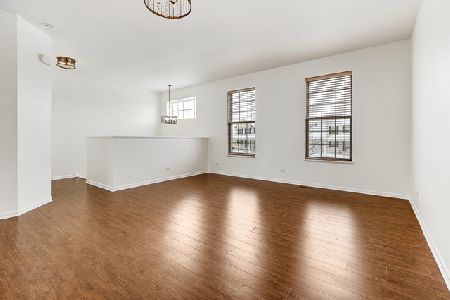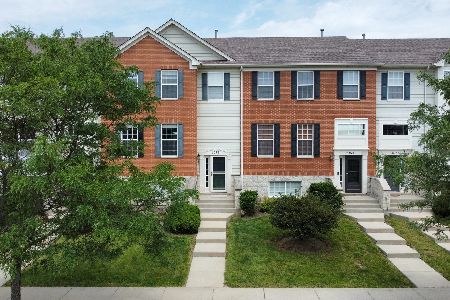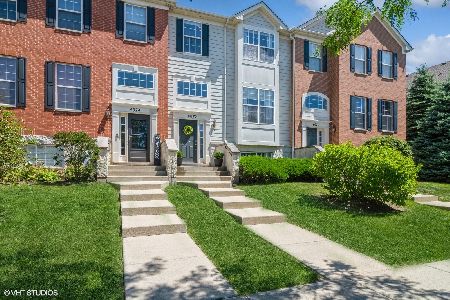4080 Pompton Avenue, Elgin, Illinois 60124
$270,000
|
Sold
|
|
| Status: | Closed |
| Sqft: | 1,920 |
| Cost/Sqft: | $141 |
| Beds: | 3 |
| Baths: | 3 |
| Year Built: | 2010 |
| Property Taxes: | $8,260 |
| Days On Market: | 1118 |
| Lot Size: | 0,00 |
Description
PRICE DROP! Welcome home to this stunning, end-unit townhouse with an original owner who has beautifully maintained and updated this home. There is nothing to do here, but move in! The main level features a generous living/dining flex space and a large, an eat-in kitchen with hardwood floors, stainless steel appliances, granite countertops, pantry, gorgeous cabinets with crown molding, can lighting & a formal sitting area boasting a gas fireplace & access to the spacious outdoor balcony. Upstairs there are 3 bedrooms including the master with two large walk-in closets & the attached bath includes an oversized vanity with double sinks, a soaker tub & separate shower. The lower has a laundry room complete with shelving and plenty of room for storage and a flex room perfect for an extra bedroom, home gym, den or space for guests. The 2-car attached garage can be accessed directly from the lower level of the home. This place has it all including newer mechanicals, plenty of storage and a great location too, district 301 schools, a short drive to everything the Randall Rd corridor has to offer, a community with a park and so much more!
Property Specifics
| Condos/Townhomes | |
| 2 | |
| — | |
| 2010 | |
| — | |
| EASTON | |
| No | |
| — |
| Kane | |
| Cedar Grove | |
| 220 / Monthly | |
| — | |
| — | |
| — | |
| 11693577 | |
| 0525174018 |
Nearby Schools
| NAME: | DISTRICT: | DISTANCE: | |
|---|---|---|---|
|
Grade School
Howard B Thomas Grade School |
301 | — | |
|
Middle School
Prairie Knolls Middle School |
301 | Not in DB | |
|
High School
Central High School |
301 | Not in DB | |
Property History
| DATE: | EVENT: | PRICE: | SOURCE: |
|---|---|---|---|
| 13 Mar, 2023 | Sold | $270,000 | MRED MLS |
| 12 Feb, 2023 | Under contract | $270,000 | MRED MLS |
| — | Last price change | $280,000 | MRED MLS |
| 2 Jan, 2023 | Listed for sale | $290,000 | MRED MLS |
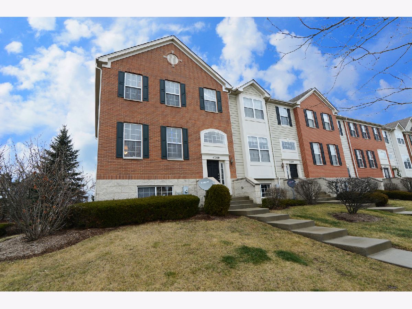
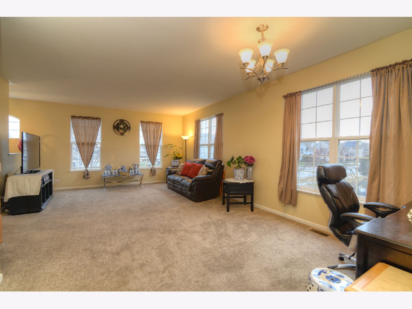
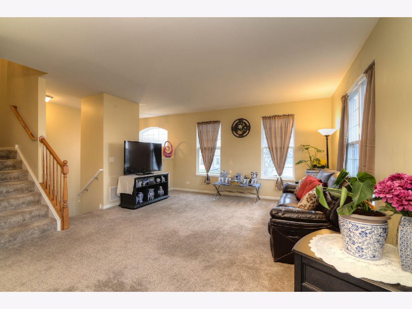
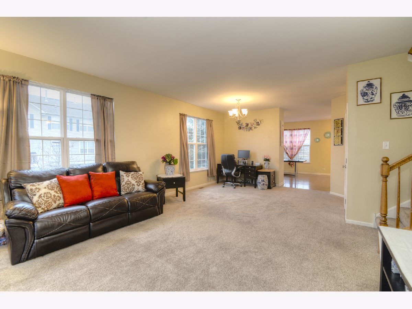
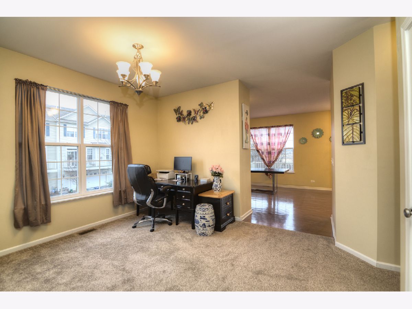
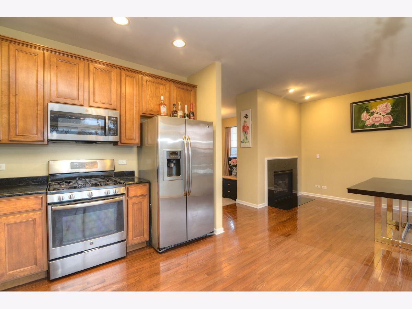
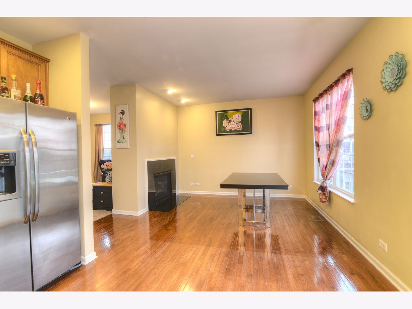
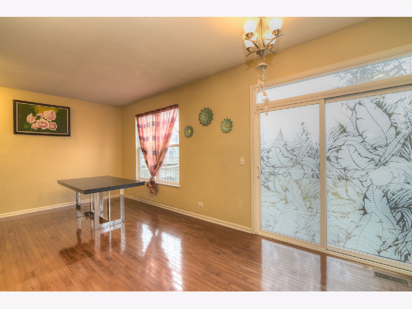
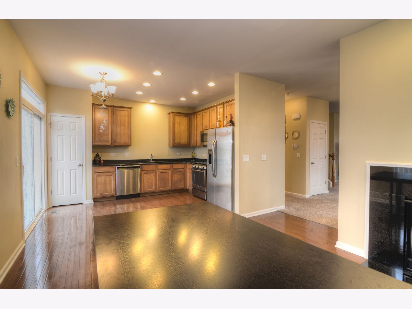
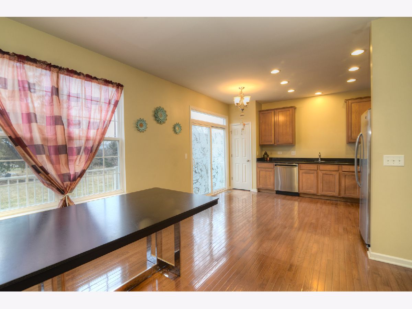
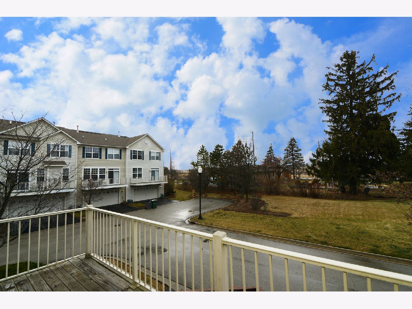
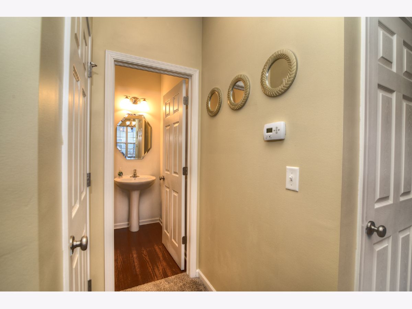
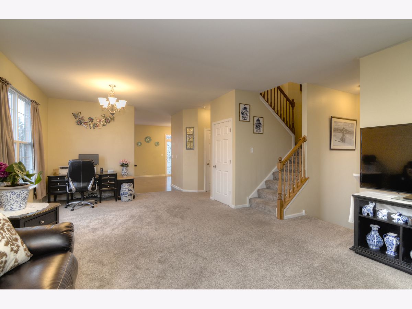
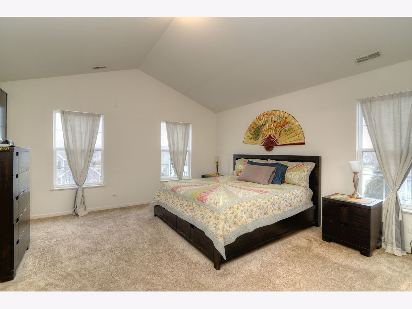
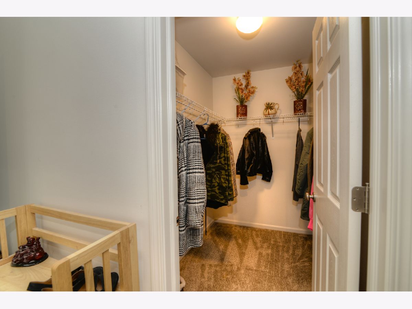
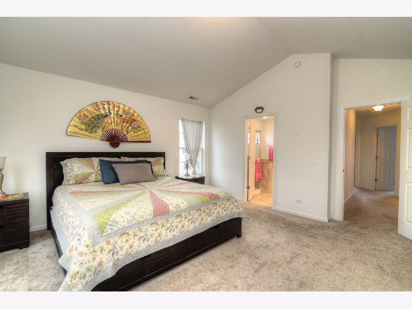
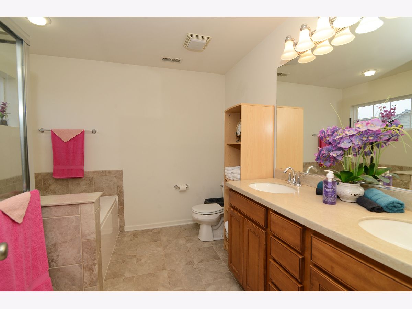
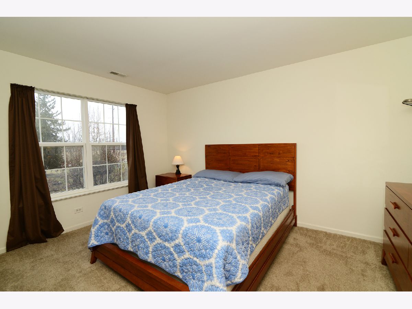
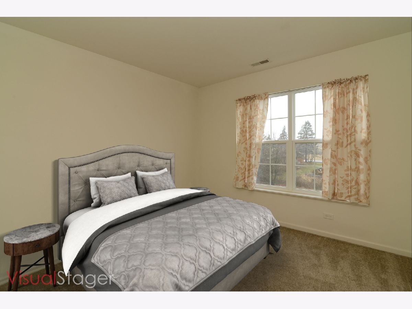
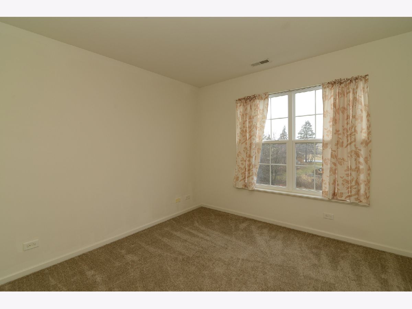
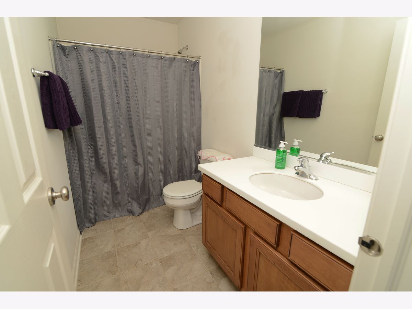
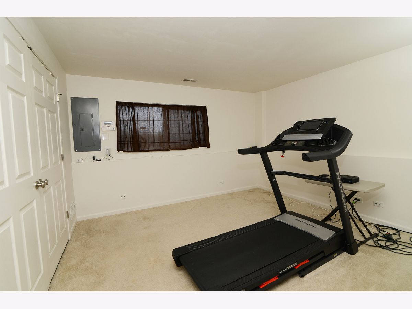
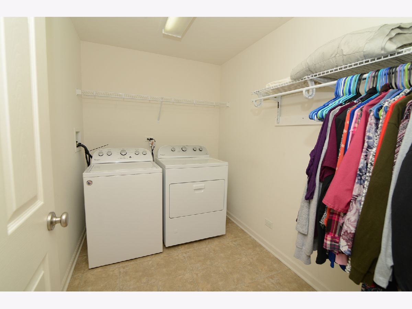
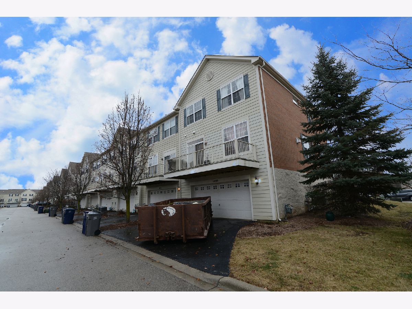
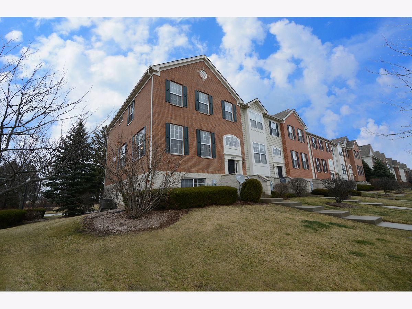
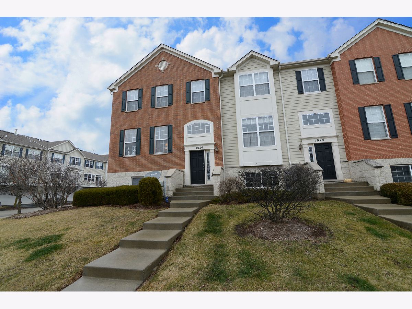
Room Specifics
Total Bedrooms: 3
Bedrooms Above Ground: 3
Bedrooms Below Ground: 0
Dimensions: —
Floor Type: —
Dimensions: —
Floor Type: —
Full Bathrooms: 3
Bathroom Amenities: Double Sink,Soaking Tub
Bathroom in Basement: 0
Rooms: —
Basement Description: Finished,Sub-Basement,Rec/Family Area,Storage Space
Other Specifics
| 2 | |
| — | |
| Asphalt | |
| — | |
| — | |
| CONDO | |
| — | |
| — | |
| — | |
| — | |
| Not in DB | |
| — | |
| — | |
| — | |
| — |
Tax History
| Year | Property Taxes |
|---|---|
| 2023 | $8,260 |
Contact Agent
Nearby Similar Homes
Nearby Sold Comparables
Contact Agent
Listing Provided By
RE/MAX Suburban



