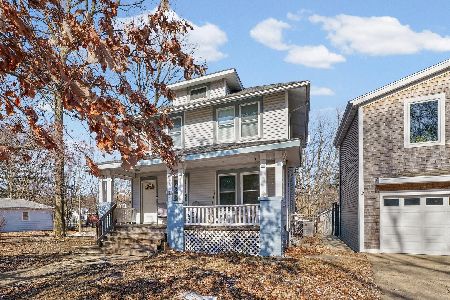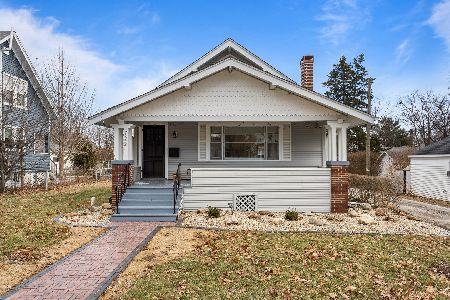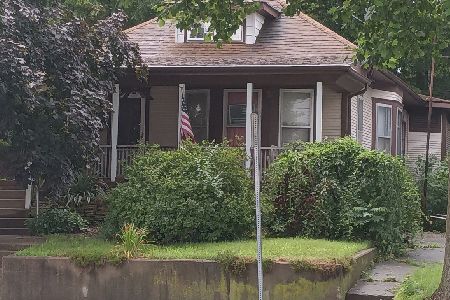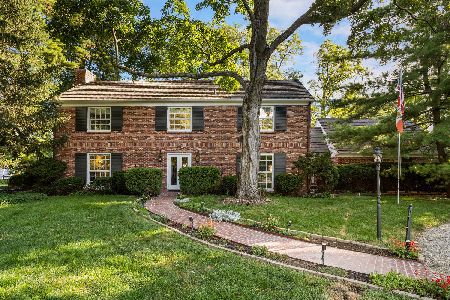408 Avondale Avenue, Champaign, Illinois 61820
$145,000
|
Sold
|
|
| Status: | Closed |
| Sqft: | 1,430 |
| Cost/Sqft: | $105 |
| Beds: | 3 |
| Baths: | 1 |
| Year Built: | 1928 |
| Property Taxes: | $3,442 |
| Days On Market: | 2855 |
| Lot Size: | 0,00 |
Description
CONVENIENT LOCATION...2 blocks to Hessel Park! Nicely updated home, brand new kitchen offers stylish cabinets, new appliances, tile floor and granite countertops! 3 bedrooms, large totally updated bath, hardwood floors throughout(except 1 BR), fireplace, ceiling fans and lots of natural light. Spacious living & dining rooms, enclosed front porch would be ideal as a 3 seasons room. Partially finished basement with laundry area (W/D), utility sink, extra room that can be used as hobby rm. and lots of storage space. Privacy fenced-in back yard with deck for outdoors enjoyment. Note: extra deep 2 car garage with space for workshop. Great location, minutes to U of I campus, Vet Med, shopping, down town Champaign and directly on bus line. Move-in ready home with quick possession available.
Property Specifics
| Single Family | |
| — | |
| Traditional | |
| 1928 | |
| Full | |
| — | |
| No | |
| — |
| Champaign | |
| Avondale Place | |
| 0 / Not Applicable | |
| None | |
| Public | |
| Public Sewer | |
| 09935448 | |
| 432013334009 |
Nearby Schools
| NAME: | DISTRICT: | DISTANCE: | |
|---|---|---|---|
|
Grade School
Unit 4 School Of Choice Elementa |
4 | — | |
|
Middle School
Champaign Junior/middle Call Uni |
4 | Not in DB | |
|
High School
Central High School |
4 | Not in DB | |
Property History
| DATE: | EVENT: | PRICE: | SOURCE: |
|---|---|---|---|
| 28 Jun, 2010 | Sold | $130,000 | MRED MLS |
| 29 Apr, 2010 | Under contract | $135,900 | MRED MLS |
| — | Last price change | $139,900 | MRED MLS |
| 8 Feb, 2010 | Listed for sale | $0 | MRED MLS |
| 22 Aug, 2018 | Sold | $145,000 | MRED MLS |
| 19 Jul, 2018 | Under contract | $149,900 | MRED MLS |
| — | Last price change | $154,900 | MRED MLS |
| 7 May, 2018 | Listed for sale | $154,900 | MRED MLS |
Room Specifics
Total Bedrooms: 3
Bedrooms Above Ground: 3
Bedrooms Below Ground: 0
Dimensions: —
Floor Type: Carpet
Dimensions: —
Floor Type: Carpet
Full Bathrooms: 1
Bathroom Amenities: Soaking Tub
Bathroom in Basement: 0
Rooms: No additional rooms
Basement Description: Partially Finished
Other Specifics
| 2 | |
| — | |
| Concrete | |
| Deck | |
| Fenced Yard | |
| 50 X 124 | |
| — | |
| None | |
| Hardwood Floors | |
| Range, Microwave, Dishwasher, Refrigerator, Washer, Dryer, Disposal | |
| Not in DB | |
| Sidewalks, Street Lights | |
| — | |
| — | |
| Wood Burning |
Tax History
| Year | Property Taxes |
|---|---|
| 2010 | $2,827 |
| 2018 | $3,442 |
Contact Agent
Nearby Similar Homes
Nearby Sold Comparables
Contact Agent
Listing Provided By
KELLER WILLIAMS-TREC









