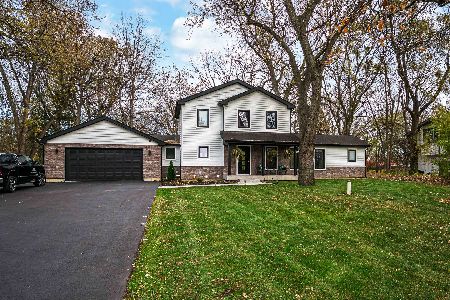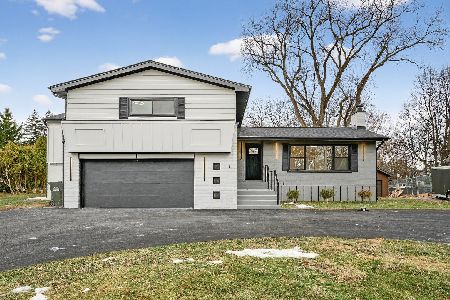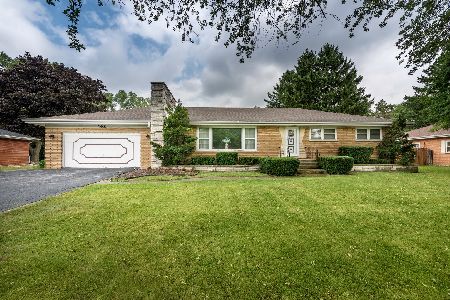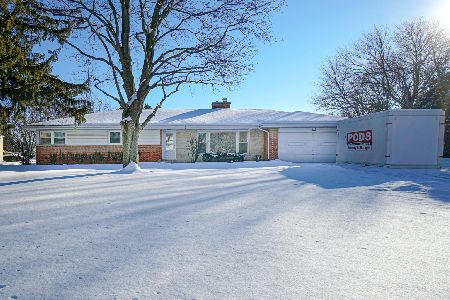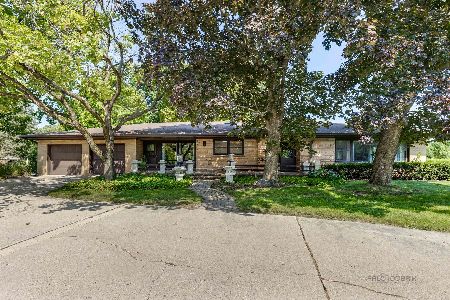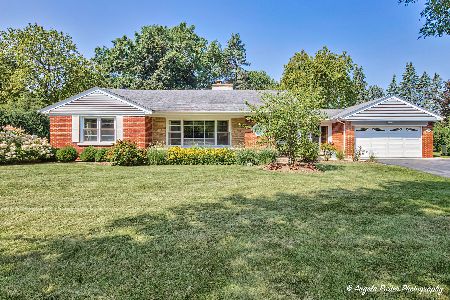408 Clarendon Street, Prospect Heights, Illinois 60070
$425,000
|
Sold
|
|
| Status: | Closed |
| Sqft: | 1,900 |
| Cost/Sqft: | $216 |
| Beds: | 3 |
| Baths: | 2 |
| Year Built: | 1959 |
| Property Taxes: | $8,126 |
| Days On Market: | 1656 |
| Lot Size: | 0,64 |
Description
Wonderful home situated on spectacular, deep .64 acre lot on quite street in sought after Hersey High School District! Move-in condition, many upgrades throughout. Comfortable living and entertaining spaces for today's lifestyle. Sun drenched Kitchen with loads of cabinetry, island and Breakfast Room with large windows overlooking enormous backyard with patio for year- round enjoyment. Spacious Living Room with stone surround wood burning fireplace and space for a dining room table. Large Family Room with another Fireplace and sliding glass doors for gorgeous views of the backyard. Three good size Bedrooms with large closets including master with custom organizers. Stunning Bathroom finished in porcelain tiles with free standing soaking tub, separate shower with sitting bench, custom glass surround, double vanity with up to date fixtures and heated floor. Home has brand new hardwood floors in bedrooms and hallway and new pergo floors in the living room and kitchen. New interior doors, baseboards and trims. Recessed lighting throughout and new light fixtures. Full unfinished basement with fireplace and tall ceilings offers amazing space with so much potential. Utility Room has side by side washer and dryer, new hot water tank, sump pump and new Water Filtration System. New HVAC. Newer roof. Extra long driveway with fresh seal coat. Exceptional property in fantastic location. Close to schools, exciting Prospect Hts Park District w/swimming pool, shopping, restaurants. A pleasure to show!
Property Specifics
| Single Family | |
| — | |
| Ranch | |
| 1959 | |
| Full | |
| — | |
| No | |
| 0.64 |
| Cook | |
| — | |
| — / Not Applicable | |
| None | |
| Private Well | |
| Public Sewer | |
| 11147543 | |
| 03214010190000 |
Nearby Schools
| NAME: | DISTRICT: | DISTANCE: | |
|---|---|---|---|
|
Grade School
Anne Sullivan Elementary School |
23 | — | |
|
Middle School
Macarthur Middle School |
23 | Not in DB | |
|
High School
John Hersey High School |
214 | Not in DB | |
|
Alternate Elementary School
Betsy Ross Elementary School |
— | Not in DB | |
Property History
| DATE: | EVENT: | PRICE: | SOURCE: |
|---|---|---|---|
| 24 Sep, 2020 | Sold | $299,000 | MRED MLS |
| 13 Aug, 2020 | Under contract | $295,000 | MRED MLS |
| 11 Aug, 2020 | Listed for sale | $295,000 | MRED MLS |
| 5 Aug, 2021 | Sold | $425,000 | MRED MLS |
| 11 Jul, 2021 | Under contract | $410,000 | MRED MLS |
| 7 Jul, 2021 | Listed for sale | $410,000 | MRED MLS |
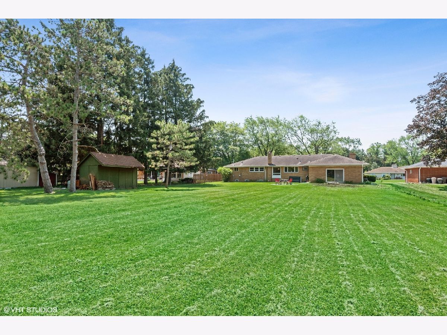
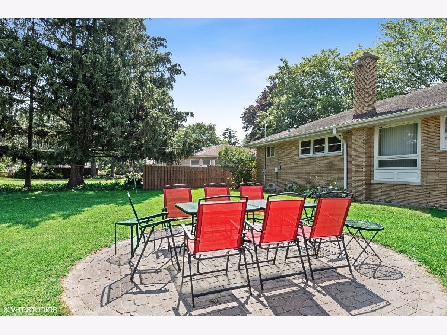

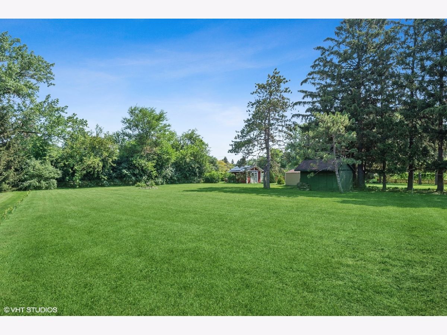
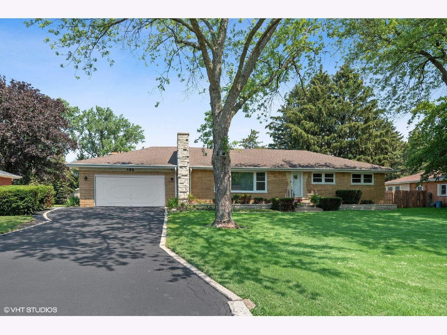
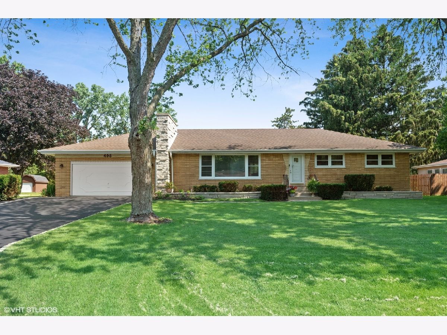
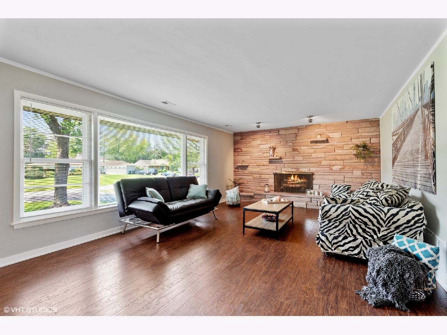
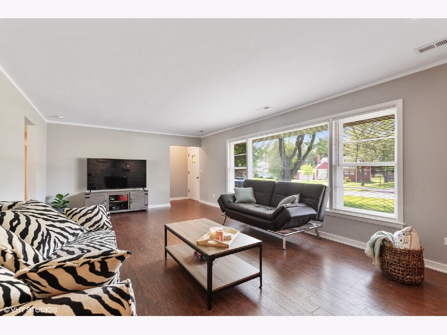
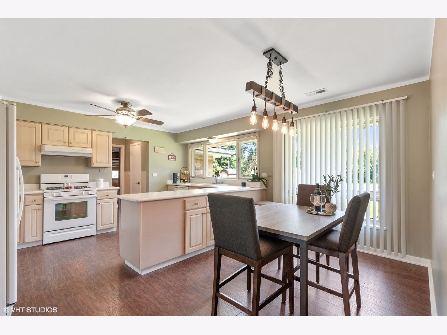
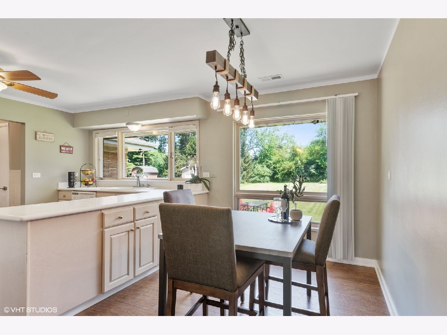
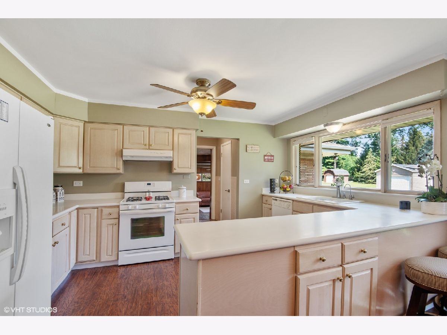
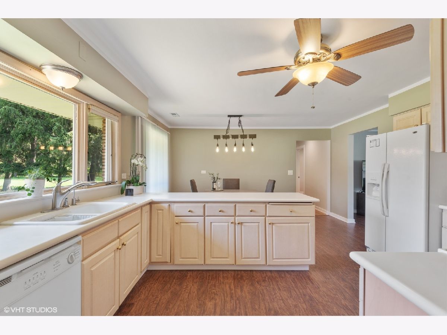

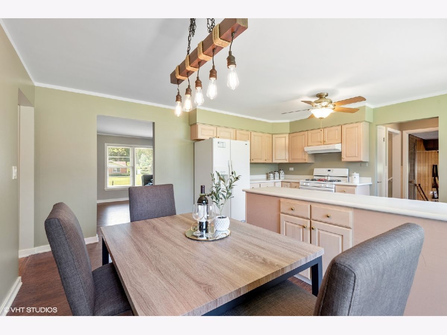
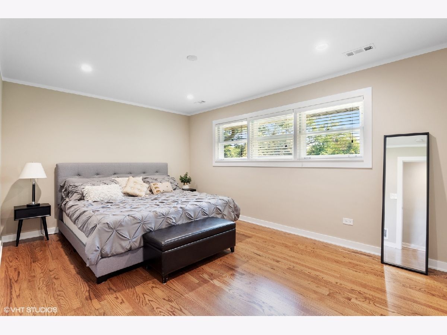
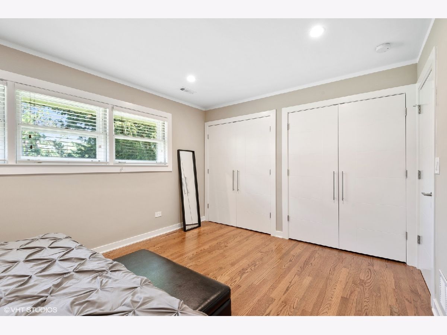
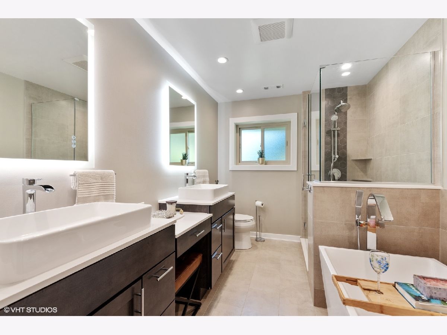
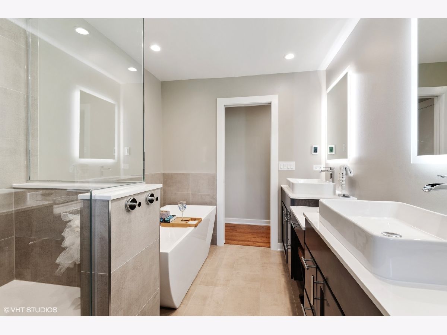
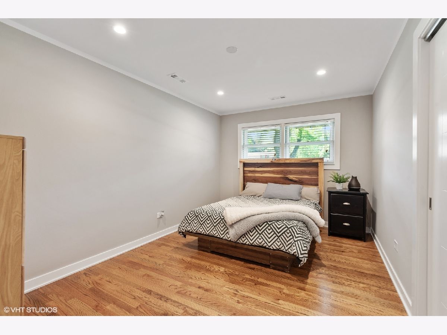
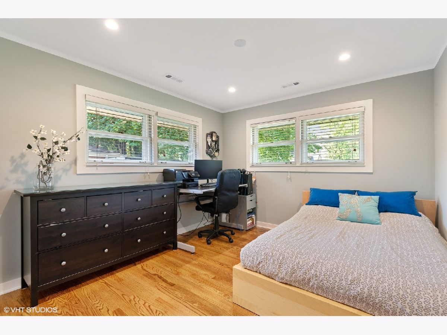
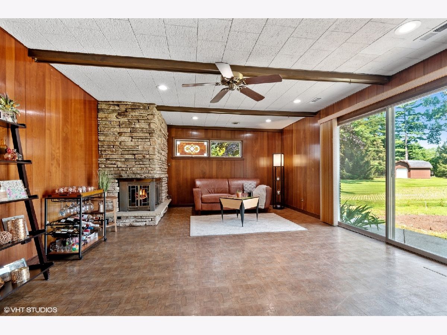
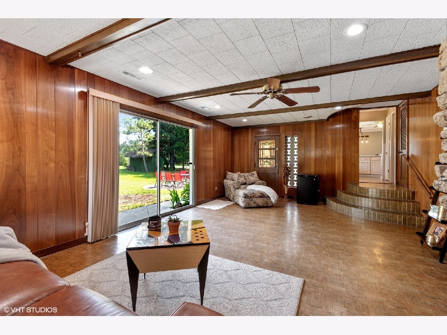
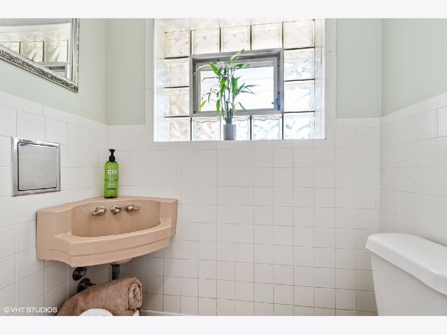
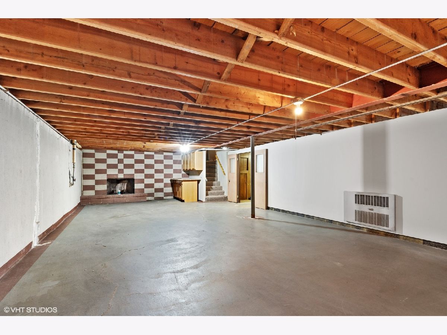
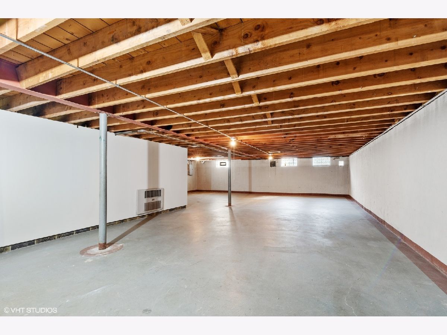
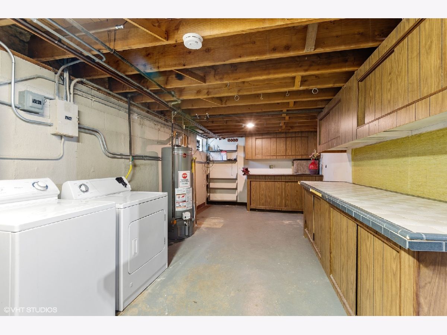
Room Specifics
Total Bedrooms: 3
Bedrooms Above Ground: 3
Bedrooms Below Ground: 0
Dimensions: —
Floor Type: Hardwood
Dimensions: —
Floor Type: Hardwood
Full Bathrooms: 2
Bathroom Amenities: Separate Shower,Double Sink,Soaking Tub
Bathroom in Basement: 0
Rooms: Foyer,Walk In Closet
Basement Description: Unfinished
Other Specifics
| 2 | |
| — | |
| Asphalt | |
| Patio | |
| — | |
| 100 X 281 | |
| — | |
| None | |
| Hardwood Floors, Walk-In Closet(s) | |
| Range, Dishwasher, Refrigerator, Washer, Dryer, Range Hood | |
| Not in DB | |
| — | |
| — | |
| — | |
| Wood Burning |
Tax History
| Year | Property Taxes |
|---|---|
| 2020 | $8,126 |
Contact Agent
Nearby Similar Homes
Nearby Sold Comparables
Contact Agent
Listing Provided By
Coldwell Banker Realty

