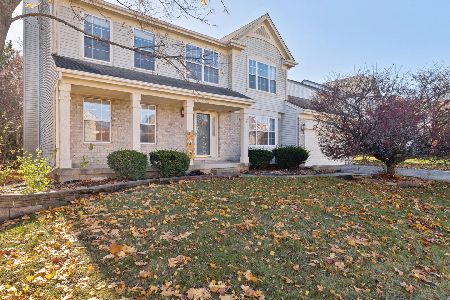408 Claridge Court, Lake Villa, Illinois 60046
$305,000
|
Sold
|
|
| Status: | Closed |
| Sqft: | 2,741 |
| Cost/Sqft: | $113 |
| Beds: | 4 |
| Baths: | 4 |
| Year Built: | 2001 |
| Property Taxes: | $10,262 |
| Days On Market: | 3621 |
| Lot Size: | 0,31 |
Description
SPACTUALAR 4 BEDS / 3.1 BATHS HOME IN CEDAR CROSSINGS! This home has an Open Floor Plan and Crown Molding Throughout the First Floor w/ Vaulted Ceilings in the Living Room & Dining Room w/ Hardwood Floors, Gourmet Kitchen w/ 42" Colonist Color Cabinets and Brush Nickel Hardware and Granite Countertops, Oversized 2-Story Family Room, Laundry Room w/Cabinets and Utility Sink, Extra Large Mud Room from Garage with Custom Lockers and Heated Floors, Huge Master Bedroom w/ Walk-In Closet, Luxurious Master Bathroom with Dual Sinks, Separate Shower and Soaker Tub, Finished Basement w/Movie Projector and Screen, Full Bath in Basement w/ Sauna, Additional Workout Room in Basement, Concrete Stamped Patio, 1/3 Acre Lot and Backyard is Fenced, Professional Landscaping, 2.5 Car Garage w/Extra Storage. All of the Finishing Touches have been completed on this Home!!!
Property Specifics
| Single Family | |
| — | |
| Contemporary | |
| 2001 | |
| Partial | |
| EXP. STURB | |
| No | |
| 0.31 |
| Lake | |
| Cedar Crossing | |
| 175 / Annual | |
| Other | |
| Public | |
| Public Sewer | |
| 09152386 | |
| 06033050920000 |
Nearby Schools
| NAME: | DISTRICT: | DISTANCE: | |
|---|---|---|---|
|
Grade School
Joseph J Pleviak Elementary Scho |
41 | — | |
|
Middle School
Peter J Palombi School |
41 | Not in DB | |
|
High School
Grayslake North High School |
127 | Not in DB | |
Property History
| DATE: | EVENT: | PRICE: | SOURCE: |
|---|---|---|---|
| 16 Mar, 2010 | Sold | $251,000 | MRED MLS |
| 5 Jan, 2010 | Under contract | $269,900 | MRED MLS |
| — | Last price change | $276,500 | MRED MLS |
| 6 Aug, 2009 | Listed for sale | $289,900 | MRED MLS |
| 15 Apr, 2016 | Sold | $305,000 | MRED MLS |
| 8 Mar, 2016 | Under contract | $309,000 | MRED MLS |
| 29 Feb, 2016 | Listed for sale | $309,000 | MRED MLS |
Room Specifics
Total Bedrooms: 4
Bedrooms Above Ground: 4
Bedrooms Below Ground: 0
Dimensions: —
Floor Type: Wood Laminate
Dimensions: —
Floor Type: Wood Laminate
Dimensions: —
Floor Type: Carpet
Full Bathrooms: 4
Bathroom Amenities: Separate Shower,Double Sink,Soaking Tub
Bathroom in Basement: 1
Rooms: Eating Area,Mud Room,Theatre Room,Workshop
Basement Description: Partially Finished,Crawl
Other Specifics
| 2.5 | |
| Concrete Perimeter | |
| Asphalt | |
| Patio | |
| Corner Lot,Cul-De-Sac,Landscaped | |
| 72X130 | |
| Full,Unfinished | |
| Full | |
| Vaulted/Cathedral Ceilings, Sauna/Steam Room, Hardwood Floors, Wood Laminate Floors, First Floor Bedroom, First Floor Laundry | |
| Range, Microwave, Dishwasher, Refrigerator, Disposal | |
| Not in DB | |
| Sidewalks, Street Lights, Street Paved | |
| — | |
| — | |
| — |
Tax History
| Year | Property Taxes |
|---|---|
| 2010 | $9,833 |
| 2016 | $10,262 |
Contact Agent
Nearby Similar Homes
Nearby Sold Comparables
Contact Agent
Listing Provided By
RE/MAX Showcase





