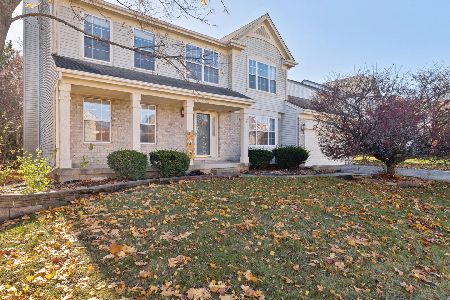412 Claridge Court, Lake Villa, Illinois 60046
$265,000
|
Sold
|
|
| Status: | Closed |
| Sqft: | 2,076 |
| Cost/Sqft: | $128 |
| Beds: | 4 |
| Baths: | 3 |
| Year Built: | 2000 |
| Property Taxes: | $11,055 |
| Days On Market: | 2183 |
| Lot Size: | 0,27 |
Description
This home is nestled in a hidden gem of a cul-du-sac at the back of this friendly neighborhood that is close to everything like shopping, train, interstate and plenty of dining options. The Cedar Crossing neighborhood is in the Grayslake North HS district. This lovely impeccable open floor plan has vaulted ceilings and is beautiful throughout. Light and Bright gourmet kitchen w/ custom butcher block island, SS appliances4 bd 2.5ba large master suite w/ walk-in closet & double vanity separate shower and luxurious jacuzzi tub for you to relax in. The massive finished basement w/ rec room space and giant storage room has ample space but is cozy at the same time! The huge beautiful backyard and patio are fantastic for outdoor entertaining and grilling. Newer roof w/in the past 5 yrs Water heater w/in the past 2 yrs *broker owned
Property Specifics
| Single Family | |
| — | |
| Contemporary | |
| 2000 | |
| Full | |
| CONTEMPORARY | |
| No | |
| 0.27 |
| Lake | |
| Cedar Crossing | |
| 285 / Annual | |
| Insurance | |
| Public | |
| Public Sewer | |
| 10629504 | |
| 06033050910000 |
Nearby Schools
| NAME: | DISTRICT: | DISTANCE: | |
|---|---|---|---|
|
Grade School
William L Thompson School |
41 | — | |
|
Middle School
Peter J Palombi School |
41 | Not in DB | |
|
High School
Grayslake North High School |
127 | Not in DB | |
Property History
| DATE: | EVENT: | PRICE: | SOURCE: |
|---|---|---|---|
| 17 Apr, 2007 | Sold | $278,000 | MRED MLS |
| 12 Mar, 2007 | Under contract | $299,900 | MRED MLS |
| 20 Feb, 2007 | Listed for sale | $299,900 | MRED MLS |
| 3 Aug, 2020 | Sold | $265,000 | MRED MLS |
| 21 Jun, 2020 | Under contract | $264,900 | MRED MLS |
| — | Last price change | $269,900 | MRED MLS |
| 6 Feb, 2020 | Listed for sale | $290,000 | MRED MLS |
Room Specifics
Total Bedrooms: 4
Bedrooms Above Ground: 4
Bedrooms Below Ground: 0
Dimensions: —
Floor Type: Carpet
Dimensions: —
Floor Type: Carpet
Dimensions: —
Floor Type: Carpet
Full Bathrooms: 3
Bathroom Amenities: Whirlpool,Separate Shower,Double Sink
Bathroom in Basement: 0
Rooms: Foyer,Walk In Closet,Utility Room-1st Floor,Storage,Recreation Room
Basement Description: Finished
Other Specifics
| 2 | |
| Concrete Perimeter | |
| Asphalt | |
| Patio | |
| Cul-De-Sac | |
| 74 X 128 | |
| — | |
| Full | |
| — | |
| Range, Microwave, Dishwasher, Refrigerator, Washer, Dryer, Disposal | |
| Not in DB | |
| Park, Lake, Curbs, Sidewalks, Street Lights, Street Paved | |
| — | |
| — | |
| Gas Log |
Tax History
| Year | Property Taxes |
|---|---|
| 2007 | $8,681 |
| 2020 | $11,055 |
Contact Agent
Nearby Similar Homes
Nearby Sold Comparables
Contact Agent
Listing Provided By
Homesmart Connect LLC





