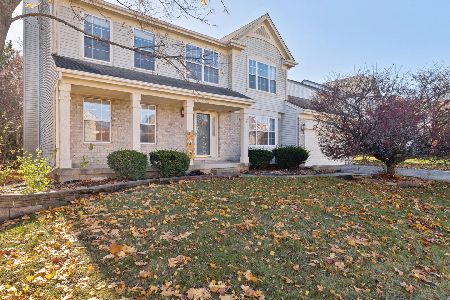502 Middlebury Drive, Lake Villa, Illinois 60046
$264,000
|
Sold
|
|
| Status: | Closed |
| Sqft: | 2,741 |
| Cost/Sqft: | $98 |
| Beds: | 4 |
| Baths: | 4 |
| Year Built: | 1999 |
| Property Taxes: | $11,227 |
| Days On Market: | 4624 |
| Lot Size: | 0,00 |
Description
SPACIOUS STURBRIDGE MODEL W/OVERSIZED 3-CAR GARAGE & SCENIC PREM FENCED LOT BORDERING POND & FOREST PRESERVE, ALMOST FINISHED WALKOUT BSMT (ADD'L 1400 SQFT) W/GORGEOUS CUSTOM BATH, 42" CHERRY KITCHEN CABS, BRKFST BAY EATING AREA, 1ST FLOOR 4TH BEDROOM, MASTER BDRM W/VOL CEILING, DELUXE MASTER BATH W/SEP SHOWER, DUAL SINKS, 12X10 WALK-IN CLOSET, FAMILY ROOM W/SORING 2-STY CEILING & WET-BAR. GREAT FAMILY NEIGHBORHOOD.
Property Specifics
| Single Family | |
| — | |
| — | |
| 1999 | |
| Full,Walkout | |
| STURBRIDGE | |
| No | |
| — |
| Lake | |
| Cedar Crossing | |
| 165 / Annual | |
| Insurance,Other | |
| Public | |
| Public Sewer | |
| 08359139 | |
| 06033051010000 |
Nearby Schools
| NAME: | DISTRICT: | DISTANCE: | |
|---|---|---|---|
|
Grade School
Joseph J Pleviak Elementary Scho |
41 | — | |
|
Middle School
Peter J Palombi School |
41 | Not in DB | |
|
High School
Grayslake North High School |
127 | Not in DB | |
Property History
| DATE: | EVENT: | PRICE: | SOURCE: |
|---|---|---|---|
| 7 Mar, 2014 | Sold | $264,000 | MRED MLS |
| 22 Jan, 2014 | Under contract | $269,900 | MRED MLS |
| — | Last price change | $274,900 | MRED MLS |
| 1 Jun, 2013 | Listed for sale | $289,000 | MRED MLS |
| 3 Aug, 2022 | Sold | $425,000 | MRED MLS |
| 19 Jun, 2022 | Under contract | $425,000 | MRED MLS |
| 9 Jun, 2022 | Listed for sale | $425,000 | MRED MLS |
Room Specifics
Total Bedrooms: 4
Bedrooms Above Ground: 4
Bedrooms Below Ground: 0
Dimensions: —
Floor Type: Carpet
Dimensions: —
Floor Type: Carpet
Dimensions: —
Floor Type: Carpet
Full Bathrooms: 4
Bathroom Amenities: Whirlpool,Separate Shower,Double Sink
Bathroom in Basement: 1
Rooms: Eating Area,Play Room,Recreation Room,Storage,Walk In Closet
Basement Description: Partially Finished
Other Specifics
| 3 | |
| Concrete Perimeter | |
| Asphalt | |
| — | |
| Fenced Yard,Forest Preserve Adjacent,Pond(s),Water View | |
| 78X135X86X135 | |
| Unfinished | |
| Full | |
| Vaulted/Cathedral Ceilings, Skylight(s), Bar-Wet, First Floor Bedroom, First Floor Laundry | |
| Double Oven, Microwave, Dishwasher, Refrigerator, Washer, Dryer, Disposal, Trash Compactor, Stainless Steel Appliance(s) | |
| Not in DB | |
| Sidewalks, Street Lights, Street Paved | |
| — | |
| — | |
| — |
Tax History
| Year | Property Taxes |
|---|---|
| 2014 | $11,227 |
| 2022 | $10,874 |
Contact Agent
Nearby Similar Homes
Nearby Sold Comparables
Contact Agent
Listing Provided By
RE/MAX Showcase








