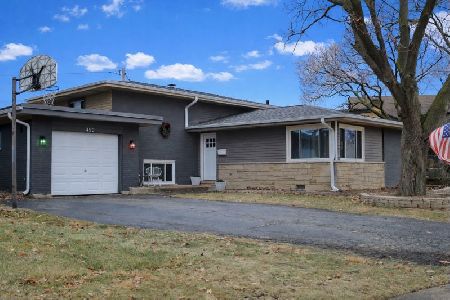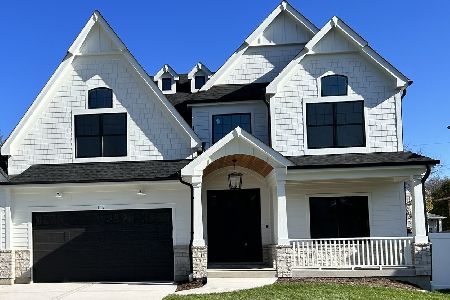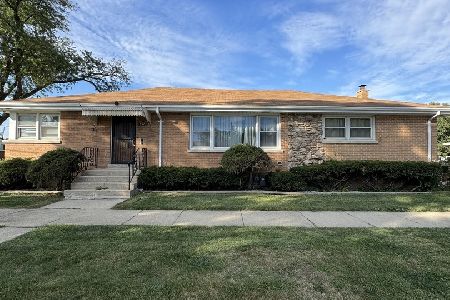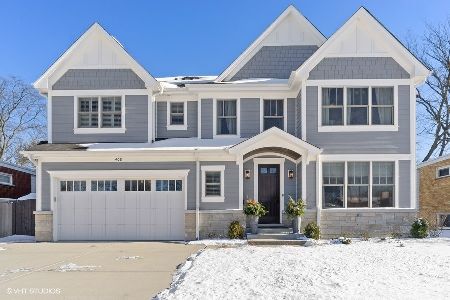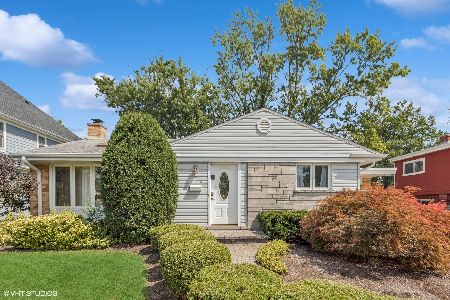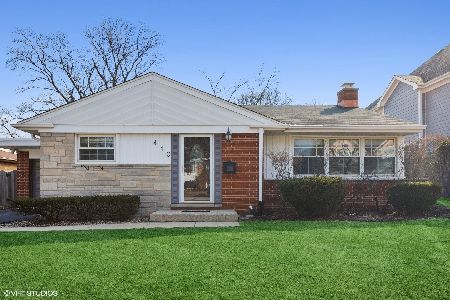408 Huntington Lane, Elmhurst, Illinois 60126
$914,000
|
Sold
|
|
| Status: | Closed |
| Sqft: | 5,022 |
| Cost/Sqft: | $188 |
| Beds: | 4 |
| Baths: | 5 |
| Year Built: | 2017 |
| Property Taxes: | $0 |
| Days On Market: | 2949 |
| Lot Size: | 0,00 |
Description
A new build that has it all! Finest Elmhurst Builder. Walk to Edison Grade School and Sandburg Middle. Close enough to walk to our great downtown and to the train. Over 5000 sq ft of finished living space with an awesome floor plan.This new build boasts professional appliances,quartz countertops,custom shelving, breathtaking master suite, jack and jill bath, oversized bedrooms and a finished basement! House is situated on a quiet street with 66 ft of frontage.Sod and landscape bushes are in Don't forget to preview the video tour for a sneak preview.
Property Specifics
| Single Family | |
| — | |
| Traditional | |
| 2017 | |
| Full | |
| — | |
| No | |
| — |
| Du Page | |
| — | |
| 0 / Not Applicable | |
| None | |
| Lake Michigan | |
| Public Sewer | |
| 09821273 | |
| 0601406015 |
Nearby Schools
| NAME: | DISTRICT: | DISTANCE: | |
|---|---|---|---|
|
Grade School
Edison Elementary School |
205 | — | |
|
Middle School
Sandburg Middle School |
205 | Not in DB | |
|
High School
York Community High School |
205 | Not in DB | |
Property History
| DATE: | EVENT: | PRICE: | SOURCE: |
|---|---|---|---|
| 30 Jun, 2015 | Sold | $259,000 | MRED MLS |
| 8 May, 2015 | Under contract | $275,000 | MRED MLS |
| 6 May, 2015 | Listed for sale | $275,000 | MRED MLS |
| 19 Apr, 2018 | Sold | $914,000 | MRED MLS |
| 18 Mar, 2018 | Under contract | $945,000 | MRED MLS |
| 22 Dec, 2017 | Listed for sale | $945,000 | MRED MLS |
| 8 Apr, 2022 | Sold | $1,230,000 | MRED MLS |
| 8 Jan, 2022 | Under contract | $1,199,999 | MRED MLS |
| 5 Jan, 2022 | Listed for sale | $1,199,999 | MRED MLS |
Room Specifics
Total Bedrooms: 5
Bedrooms Above Ground: 4
Bedrooms Below Ground: 1
Dimensions: —
Floor Type: Carpet
Dimensions: —
Floor Type: Carpet
Dimensions: —
Floor Type: Carpet
Dimensions: —
Floor Type: —
Full Bathrooms: 5
Bathroom Amenities: Separate Shower,Double Sink
Bathroom in Basement: 1
Rooms: Bedroom 5,Exercise Room,Recreation Room
Basement Description: Partially Finished
Other Specifics
| 2 | |
| Concrete Perimeter | |
| Concrete | |
| Patio | |
| — | |
| 65X113 | |
| Unfinished | |
| Full | |
| Vaulted/Cathedral Ceilings, Hardwood Floors, Second Floor Laundry | |
| Double Oven, Microwave, Dishwasher, High End Refrigerator, Bar Fridge, Stainless Steel Appliance(s), Cooktop | |
| Not in DB | |
| Sidewalks, Street Lights, Street Paved | |
| — | |
| — | |
| Electric |
Tax History
| Year | Property Taxes |
|---|---|
| 2015 | $6,317 |
| 2022 | $18,776 |
Contact Agent
Nearby Similar Homes
Nearby Sold Comparables
Contact Agent
Listing Provided By
L.W. Reedy Real Estate

