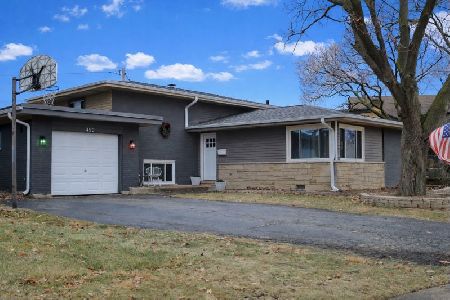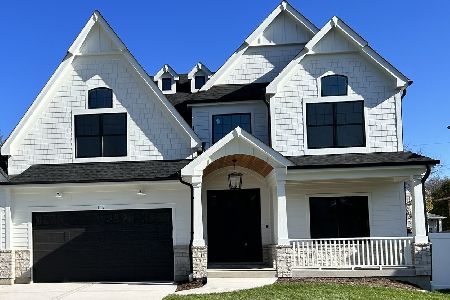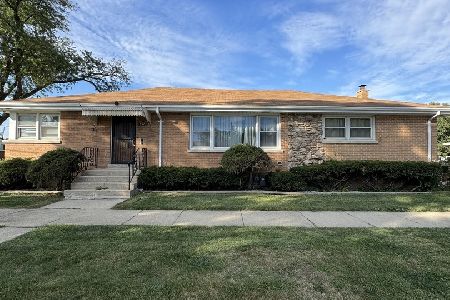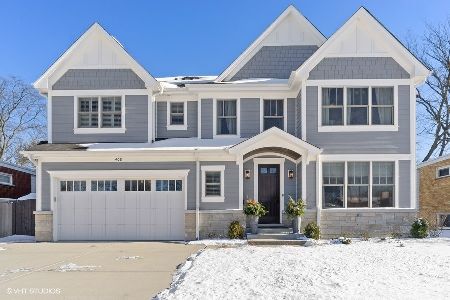410 Huntington Lane, Elmhurst, Illinois 60126
$459,000
|
Sold
|
|
| Status: | Closed |
| Sqft: | 1,681 |
| Cost/Sqft: | $268 |
| Beds: | 3 |
| Baths: | 2 |
| Year Built: | 1956 |
| Property Taxes: | $7,084 |
| Days On Market: | 1403 |
| Lot Size: | 0,17 |
Description
Attractive Brynhaven split-level located in the heart of 'all things Elmhurst' * Newly renovated kitchen featuring open-concept floor plan * You'll appreciate the ample/added cabinetry and granite counter space, SS appliances and new, contemporary layout for ideal entertaining! * Along with the beautiful, new kitchen is a long list of recent, meaningful improvements - some of which include: new and refinished hardwoods throughout 1st/2nd floors, exterior doors, track lighting, custom window treatments, washer & dryer, A/C unit & whole house humidifier, sump pump and hot water heater * Spacious and light-filled family room with attractive, earth-toned, staggered tile flooring and calming views of the expansive yard that features two sheds for added storage * Updated baths nicely round out this move-in ready home * Everything one desires plus close proximity to 290 and walking distance to downtown, train and newly renovated/expanded Edison Elementary and Sandburg Middle Schools!
Property Specifics
| Single Family | |
| — | |
| — | |
| 1956 | |
| — | |
| — | |
| No | |
| 0.17 |
| Du Page | |
| Brynhaven | |
| 0 / Not Applicable | |
| — | |
| — | |
| — | |
| 11350173 | |
| 0601406014 |
Nearby Schools
| NAME: | DISTRICT: | DISTANCE: | |
|---|---|---|---|
|
Grade School
Edison Elementary School |
205 | — | |
|
Middle School
Sandburg Middle School |
205 | Not in DB | |
|
High School
York Community High School |
205 | Not in DB | |
Property History
| DATE: | EVENT: | PRICE: | SOURCE: |
|---|---|---|---|
| 6 May, 2014 | Sold | $360,000 | MRED MLS |
| 16 Mar, 2014 | Under contract | $349,900 | MRED MLS |
| 12 Mar, 2014 | Listed for sale | $349,900 | MRED MLS |
| 7 Apr, 2022 | Sold | $459,000 | MRED MLS |
| 20 Mar, 2022 | Under contract | $449,900 | MRED MLS |
| 17 Mar, 2022 | Listed for sale | $449,900 | MRED MLS |
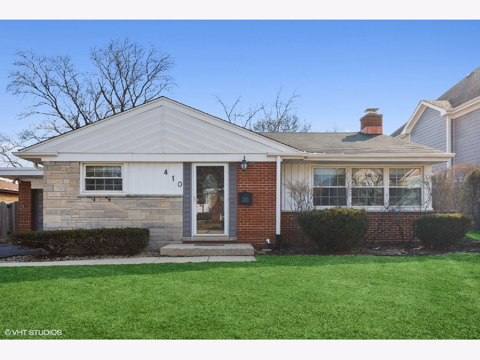
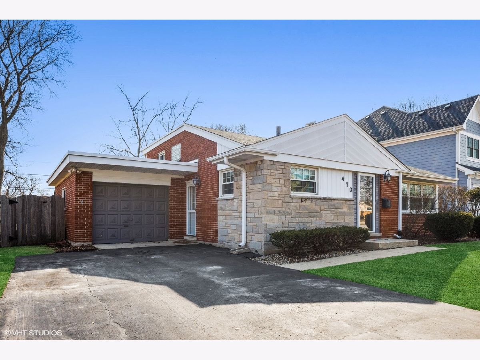
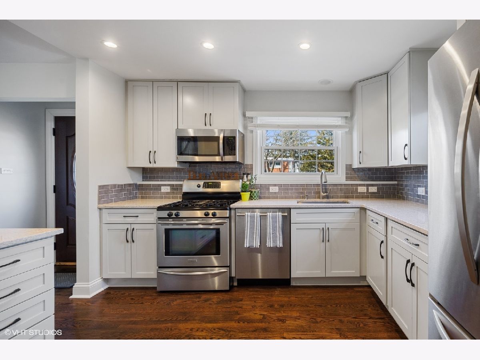
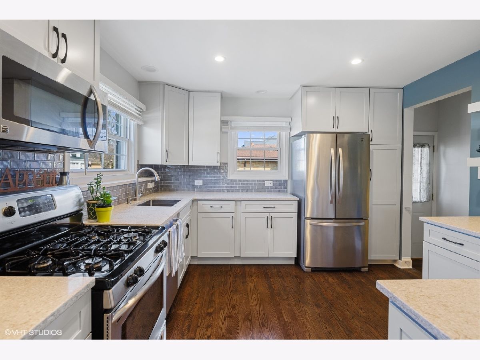
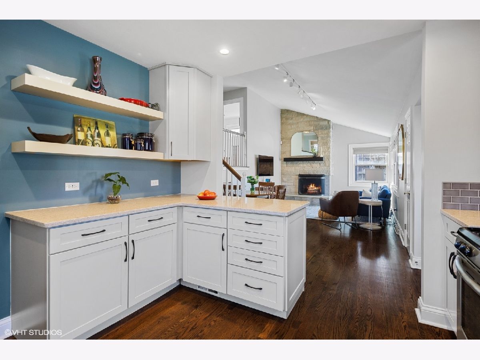
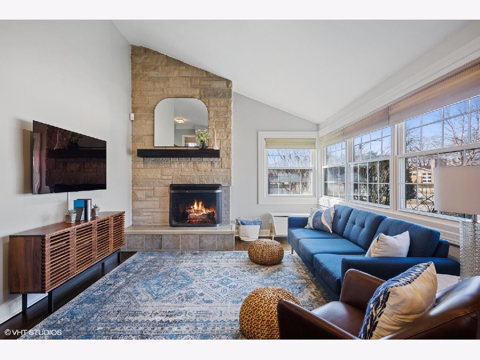
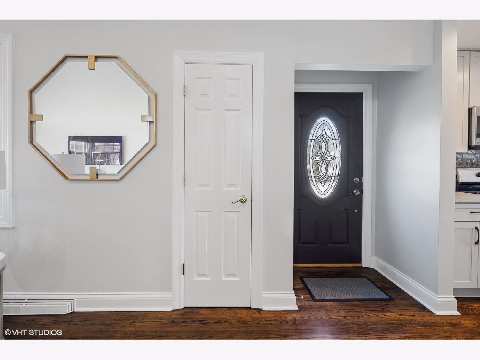
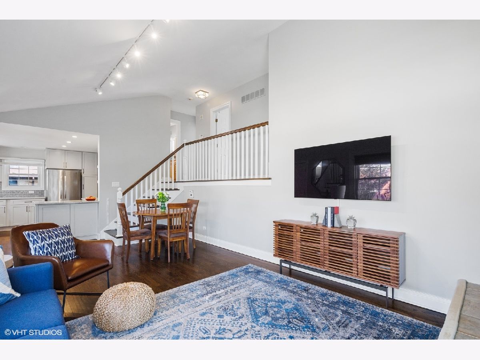
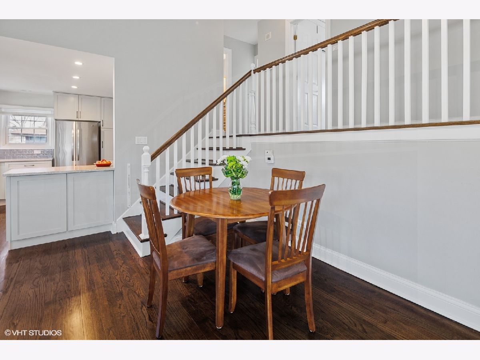
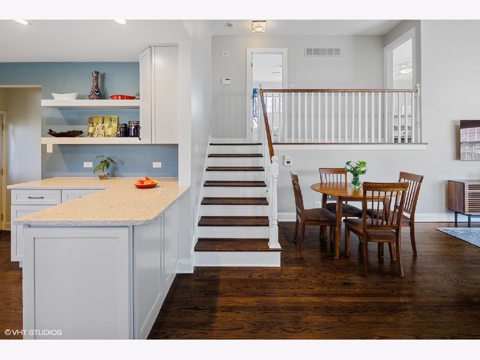
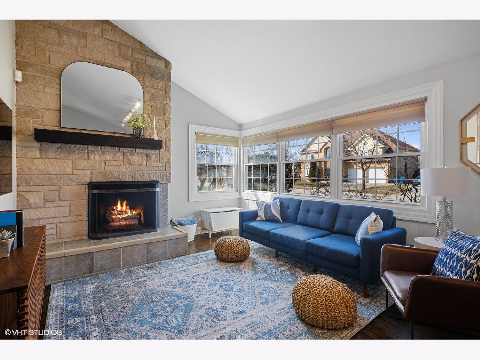
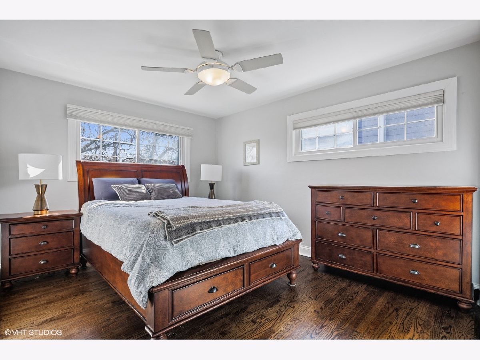
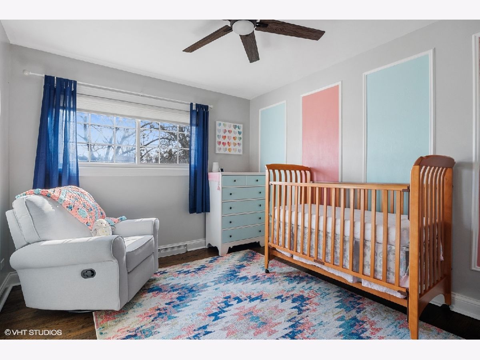
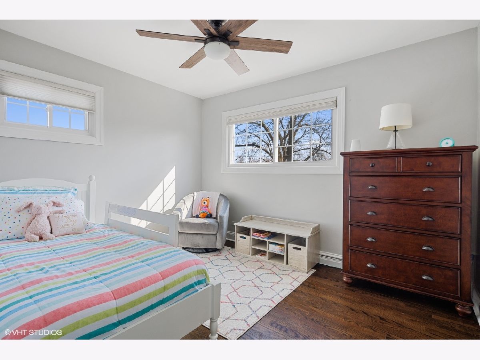
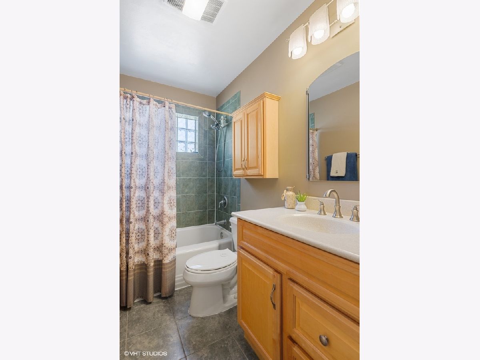
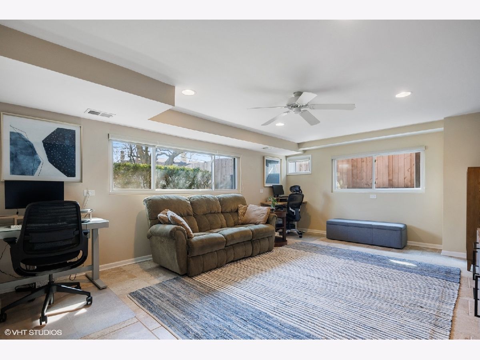
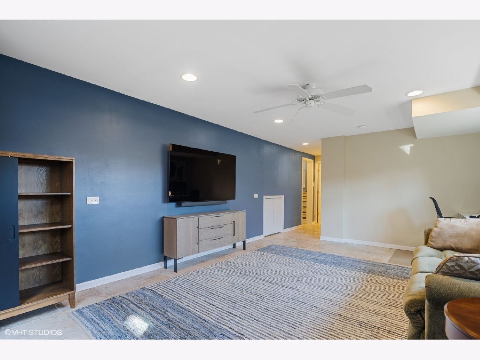
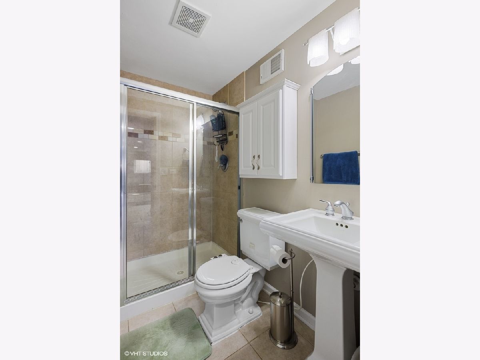
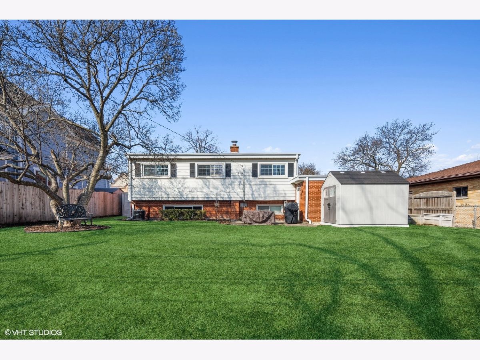
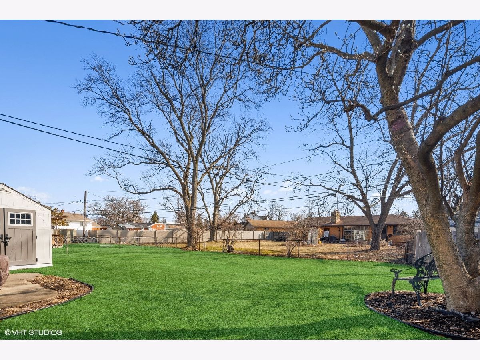
Room Specifics
Total Bedrooms: 3
Bedrooms Above Ground: 3
Bedrooms Below Ground: 0
Dimensions: —
Floor Type: —
Dimensions: —
Floor Type: —
Full Bathrooms: 2
Bathroom Amenities: —
Bathroom in Basement: 1
Rooms: —
Basement Description: Finished,Crawl
Other Specifics
| 1 | |
| — | |
| Asphalt,Concrete | |
| — | |
| — | |
| 65X113 | |
| — | |
| — | |
| — | |
| — | |
| Not in DB | |
| — | |
| — | |
| — | |
| — |
Tax History
| Year | Property Taxes |
|---|---|
| 2014 | $5,933 |
| 2022 | $7,084 |
Contact Agent
Nearby Similar Homes
Nearby Sold Comparables
Contact Agent
Listing Provided By
Ricke Realty LLC

