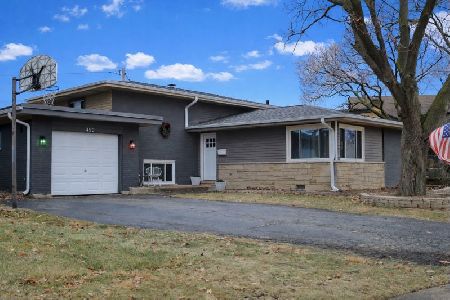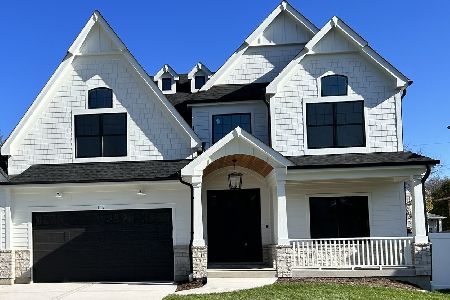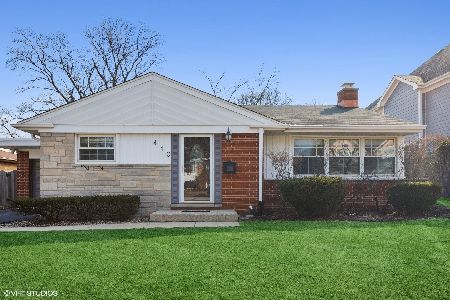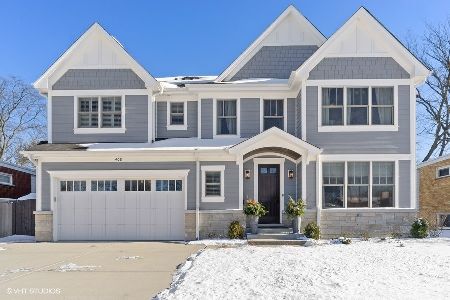412 Huntington Lane, Elmhurst, Illinois 60126
$510,000
|
Sold
|
|
| Status: | Closed |
| Sqft: | 1,452 |
| Cost/Sqft: | $362 |
| Beds: | 3 |
| Baths: | 3 |
| Year Built: | 1956 |
| Property Taxes: | $5,862 |
| Days On Market: | 2920 |
| Lot Size: | 0,00 |
Description
Gorgeous and exceptionally finished brick and stone Ranch home shows like a model with amazing features throughout. This stunning home has gleaming hardwood flooring; white trim, doors and crown molding; recessed lighting and newer windows throughout; Hampton Bay ceiling fans in the bedrooms. Additional features you can expect to see include: large eat-in Kitchen with white and grey quartz countertops, 42" self-closing white cabinetry and drawers, stainless appliances, white subway tile backsplash and breakfast bar; sliding glass door off Dining Room that leads to wood deck; and a beautifully finished basement with Family Room, full bath, two bedrooms and excellent storage. Home also has extra insulation. Tear-off roof in 2011. Home is in walk to metra train, downtown Elmhurst, Edison Elementary and Sandburg Middle Schools.
Property Specifics
| Single Family | |
| — | |
| Ranch | |
| 1956 | |
| Full | |
| — | |
| No | |
| — |
| Du Page | |
| Brynhaven | |
| 0 / Not Applicable | |
| None | |
| Lake Michigan | |
| Public Sewer | |
| 09835676 | |
| 0601406013 |
Nearby Schools
| NAME: | DISTRICT: | DISTANCE: | |
|---|---|---|---|
|
Grade School
Edison Elementary School |
205 | — | |
|
Middle School
Sandburg Middle School |
205 | Not in DB | |
|
High School
York Community High School |
205 | Not in DB | |
Property History
| DATE: | EVENT: | PRICE: | SOURCE: |
|---|---|---|---|
| 13 Apr, 2018 | Sold | $510,000 | MRED MLS |
| 11 Mar, 2018 | Under contract | $524,900 | MRED MLS |
| — | Last price change | $529,000 | MRED MLS |
| 18 Jan, 2018 | Listed for sale | $550,000 | MRED MLS |
Room Specifics
Total Bedrooms: 5
Bedrooms Above Ground: 3
Bedrooms Below Ground: 2
Dimensions: —
Floor Type: Hardwood
Dimensions: —
Floor Type: Hardwood
Dimensions: —
Floor Type: Carpet
Dimensions: —
Floor Type: —
Full Bathrooms: 3
Bathroom Amenities: Separate Shower,Double Sink,Soaking Tub
Bathroom in Basement: 1
Rooms: Bedroom 5,Eating Area
Basement Description: Finished
Other Specifics
| 1 | |
| Concrete Perimeter | |
| Asphalt | |
| Deck | |
| — | |
| 65 X 113 | |
| Pull Down Stair | |
| None | |
| Hardwood Floors | |
| Range, Microwave, Dishwasher, Refrigerator, Stainless Steel Appliance(s) | |
| Not in DB | |
| Curbs, Sidewalks, Street Lights, Street Paved | |
| — | |
| — | |
| — |
Tax History
| Year | Property Taxes |
|---|---|
| 2018 | $5,862 |
Contact Agent
Nearby Similar Homes
Nearby Sold Comparables
Contact Agent
Listing Provided By
Coldwell Banker Residential











