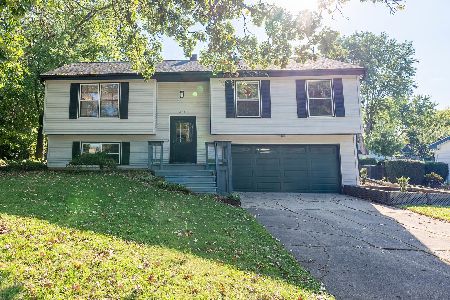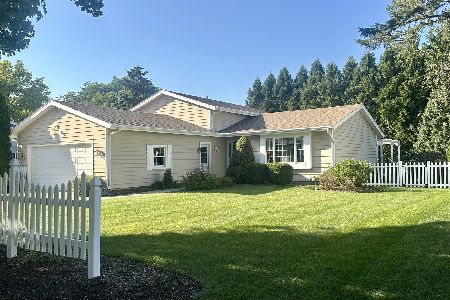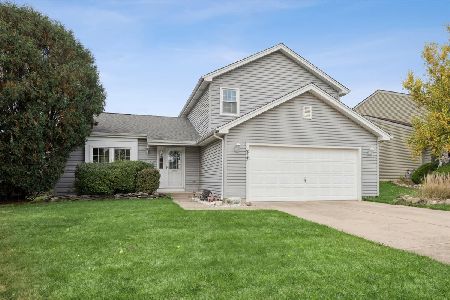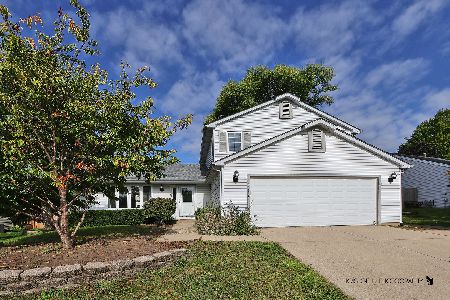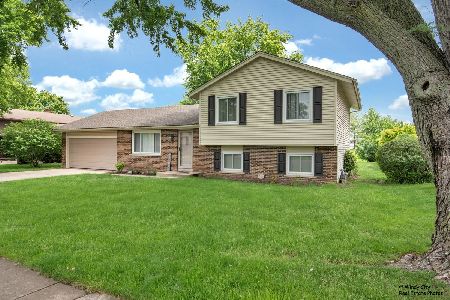412 Kensington Drive, Mchenry, Illinois 60050
$235,000
|
Sold
|
|
| Status: | Closed |
| Sqft: | 1,396 |
| Cost/Sqft: | $165 |
| Beds: | 3 |
| Baths: | 2 |
| Year Built: | 1974 |
| Property Taxes: | $5,152 |
| Days On Market: | 1433 |
| Lot Size: | 0,23 |
Description
Charming, well maintained ranch home with a great open concept floor plan. Spacious eat-in kitchen featuring granite countertop and stainless steel appliances. Dining room with sliding glass doors leading to the large deck, great for outdoor activities including gardening in the raised vegetable beds surrounded by a ~fenced yard~. Cozy up in the family room, with a book from the ***built in bookcases, in front of the beautiful brick fireplace***. Updates include paint, NEW flooring in kitchen and living room, updated closets in bedrooms 2 & 3, NEW refrigerator/stove, NEW vanity, NEW ceiling fans in all bedrooms, fireplace updated (2021), furnace and roof (2016), updated deck (2014), and air conditioner (2013). Close to schools, shopping, parks, and downtown McHenry. View the Virtual 3D Tour to preview the home easily.
Property Specifics
| Single Family | |
| — | |
| Ranch | |
| 1974 | |
| None | |
| — | |
| No | |
| 0.23 |
| Mc Henry | |
| Fox Ridge | |
| 0 / Not Applicable | |
| None | |
| Public | |
| Public Sewer | |
| 11268541 | |
| 0934302015 |
Nearby Schools
| NAME: | DISTRICT: | DISTANCE: | |
|---|---|---|---|
|
Grade School
Riverwood Elementary School |
15 | — | |
|
Middle School
Parkland Middle School |
15 | Not in DB | |
|
High School
Mchenry High School- Freshman Ca |
156 | Not in DB | |
Property History
| DATE: | EVENT: | PRICE: | SOURCE: |
|---|---|---|---|
| 13 Apr, 2018 | Sold | $170,000 | MRED MLS |
| 10 Mar, 2018 | Under contract | $159,900 | MRED MLS |
| 8 Mar, 2018 | Listed for sale | $159,900 | MRED MLS |
| 4 Jan, 2022 | Sold | $235,000 | MRED MLS |
| 23 Nov, 2021 | Under contract | $230,000 | MRED MLS |
| 22 Nov, 2021 | Listed for sale | $230,000 | MRED MLS |





































Room Specifics
Total Bedrooms: 3
Bedrooms Above Ground: 3
Bedrooms Below Ground: 0
Dimensions: —
Floor Type: Wood Laminate
Dimensions: —
Floor Type: Wood Laminate
Full Bathrooms: 2
Bathroom Amenities: —
Bathroom in Basement: 0
Rooms: No additional rooms
Basement Description: None
Other Specifics
| 2 | |
| Concrete Perimeter | |
| Concrete | |
| Deck, Storms/Screens | |
| Fenced Yard | |
| 146X65X130X85 | |
| — | |
| — | |
| Wood Laminate Floors, First Floor Bedroom, First Floor Laundry, First Floor Full Bath, Built-in Features, Walk-In Closet(s), Granite Counters | |
| Range, Dishwasher, Refrigerator, Washer, Dryer, Disposal, Stainless Steel Appliance(s), Range Hood | |
| Not in DB | |
| Park, Curbs, Sidewalks, Street Paved | |
| — | |
| — | |
| Gas Log |
Tax History
| Year | Property Taxes |
|---|---|
| 2018 | $4,314 |
| 2022 | $5,152 |
Contact Agent
Nearby Similar Homes
Nearby Sold Comparables
Contact Agent
Listing Provided By
Better Homes and Gardens Real Estate Star Homes

