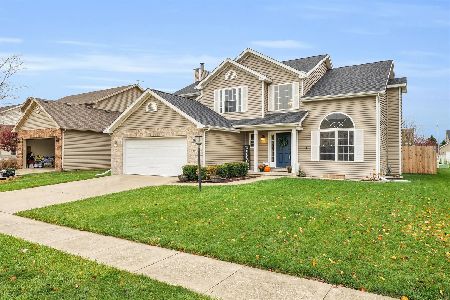409 Bluestem Drive, Savoy, Illinois 61874
$266,000
|
Sold
|
|
| Status: | Closed |
| Sqft: | 2,336 |
| Cost/Sqft: | $115 |
| Beds: | 4 |
| Baths: | 3 |
| Year Built: | 2006 |
| Property Taxes: | $6,028 |
| Days On Market: | 2520 |
| Lot Size: | 0,18 |
Description
Quality Ironwood-built home w/many updates in sought-after Prairie Fields by the neighborhood park. Fantastic 'Coventry' layout w/dramatic 2-story foyer & staircase, larger family room w/raised-hearth brick fireplace, spacious eat-in-kitchen w/center island, painted cabinetry, & Brazilian cherry hardwood floors, sep dining room, 1.5-story living room, main-level laundry/mud-room off nice-sized garage w/hangers & bench. Master-suite has double-glass frosted doors, cathedral ceilings, plant-shelf, excellent master-bath w/jetted tub, sep shower area, WIC/changing room. Spacious bed#2-4 w/good closet space. Full basement, partially finished in 'studio-finish' style w/drywall ceiling & walls w/some painted brick texture walls, egress bright window, rec-room, exercise, play-area, plus un-fin storage/project room & mech room w/high-eff Lennox furnace/CA, humidifier, high-eff 50-gal water , full radon system, back-up sump, rough-in for extra bath & low taxes. JUST REDUCED($16k from orig!)
Property Specifics
| Single Family | |
| — | |
| — | |
| 2006 | |
| Full | |
| COVENTRY | |
| No | |
| 0.18 |
| Champaign | |
| Prairie Fields | |
| 100 / Annual | |
| None | |
| Public | |
| Public Sewer | |
| 10277406 | |
| 032036438006 |
Nearby Schools
| NAME: | DISTRICT: | DISTANCE: | |
|---|---|---|---|
|
Grade School
Champaign Elementary School |
4 | — | |
|
Middle School
Champaign/middle Call Unit 4 351 |
4 | Not in DB | |
|
High School
Central High School |
4 | Not in DB | |
Property History
| DATE: | EVENT: | PRICE: | SOURCE: |
|---|---|---|---|
| 4 May, 2011 | Sold | $239,500 | MRED MLS |
| 16 Apr, 2011 | Under contract | $249,900 | MRED MLS |
| — | Last price change | $255,900 | MRED MLS |
| 13 Aug, 2010 | Listed for sale | $0 | MRED MLS |
| 12 Sep, 2019 | Sold | $266,000 | MRED MLS |
| 20 Jun, 2019 | Under contract | $269,800 | MRED MLS |
| — | Last price change | $275,000 | MRED MLS |
| 25 Feb, 2019 | Listed for sale | $284,900 | MRED MLS |
| 16 Jan, 2024 | Sold | $350,000 | MRED MLS |
| 30 Nov, 2023 | Under contract | $350,000 | MRED MLS |
| 22 Nov, 2023 | Listed for sale | $350,000 | MRED MLS |
| 29 Aug, 2024 | Sold | $380,000 | MRED MLS |
| 25 Jul, 2024 | Under contract | $384,900 | MRED MLS |
| 26 Jun, 2024 | Listed for sale | $384,900 | MRED MLS |
Room Specifics
Total Bedrooms: 4
Bedrooms Above Ground: 4
Bedrooms Below Ground: 0
Dimensions: —
Floor Type: Carpet
Dimensions: —
Floor Type: Carpet
Dimensions: —
Floor Type: Carpet
Full Bathrooms: 3
Bathroom Amenities: Whirlpool,Separate Shower,Double Sink
Bathroom in Basement: 0
Rooms: Foyer,Recreation Room,Exercise Room,Storage,Walk In Closet
Basement Description: Partially Finished,Bathroom Rough-In,Egress Window
Other Specifics
| 2 | |
| Concrete Perimeter | |
| Concrete | |
| Patio, Porch | |
| Park Adjacent | |
| 65X120 | |
| Pull Down Stair | |
| Full | |
| Vaulted/Cathedral Ceilings | |
| Range, Microwave, Dishwasher, Refrigerator, Washer, Dryer, Disposal, Stainless Steel Appliance(s), Range Hood | |
| Not in DB | |
| Sidewalks, Street Lights | |
| — | |
| — | |
| Wood Burning |
Tax History
| Year | Property Taxes |
|---|---|
| 2011 | $4,596 |
| 2019 | $6,028 |
| 2024 | $6,759 |
| 2024 | $7,095 |
Contact Agent
Nearby Similar Homes
Nearby Sold Comparables
Contact Agent
Listing Provided By
RE/MAX REALTY ASSOCIATES-CHA







