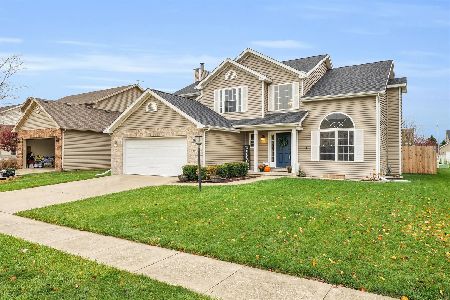409 Bluestem Drive, Savoy, Illinois 61874
$380,000
|
Sold
|
|
| Status: | Closed |
| Sqft: | 2,277 |
| Cost/Sqft: | $169 |
| Beds: | 4 |
| Baths: | 3 |
| Year Built: | 2006 |
| Property Taxes: | $7,095 |
| Days On Market: | 573 |
| Lot Size: | 0,18 |
Description
You'll love this Prairie Fields charmer with excellent condition, great curb appeal and numerous updates/upgrades! A spacious entry greets you at the front door with a staircase/railing that draws the eye up, taking advantage of the 2-story living room. The kitchen will impress with a good sized island, white subway tile backsplash, clean-white cabinets and stainless appliances. Wood floors run from the kitchen through the breakfast nook and entry adding a warm but light feel. The kitchen, breakfast nook and family room are an open floor plan and great place to hang out with friends or relax at home. The family room stands apart with a shiplap wall and wood burning, brick fireplace. Upstairs you'll find a light contemporary feel as you enter the master bedroom with frosted glass panel doors. The bedroom is huge with a great walk-in closet, separate shower, double vanity and jetted tub. 3 additional bedrooms give plenty of options and loads of storage. The finished basement space adds more space for a rec room, family room and/or work-out area. This home had brand new, high-quality nylon carpet installed in 2024 (not the builder-grade found so frequently), Roof replaced in 2020, backyard patio gas valve for your grill, new sump pump in 2024 plus water back-up, radon mitigation system and a fully fenced back yard. Check out the home-inspection as well!
Property Specifics
| Single Family | |
| — | |
| — | |
| 2006 | |
| — | |
| — | |
| No | |
| 0.18 |
| Champaign | |
| Prairie Fields | |
| 100 / Annual | |
| — | |
| — | |
| — | |
| 12089940 | |
| 032036438006 |
Nearby Schools
| NAME: | DISTRICT: | DISTANCE: | |
|---|---|---|---|
|
Grade School
Unit 4 Of Choice |
4 | — | |
|
Middle School
Champaign/middle Call Unit 4 351 |
4 | Not in DB | |
|
High School
Central High School |
4 | Not in DB | |
Property History
| DATE: | EVENT: | PRICE: | SOURCE: |
|---|---|---|---|
| 4 May, 2011 | Sold | $239,500 | MRED MLS |
| 16 Apr, 2011 | Under contract | $249,900 | MRED MLS |
| — | Last price change | $255,900 | MRED MLS |
| 13 Aug, 2010 | Listed for sale | $0 | MRED MLS |
| 12 Sep, 2019 | Sold | $266,000 | MRED MLS |
| 20 Jun, 2019 | Under contract | $269,800 | MRED MLS |
| — | Last price change | $275,000 | MRED MLS |
| 25 Feb, 2019 | Listed for sale | $284,900 | MRED MLS |
| 16 Jan, 2024 | Sold | $350,000 | MRED MLS |
| 30 Nov, 2023 | Under contract | $350,000 | MRED MLS |
| 22 Nov, 2023 | Listed for sale | $350,000 | MRED MLS |
| 29 Aug, 2024 | Sold | $380,000 | MRED MLS |
| 25 Jul, 2024 | Under contract | $384,900 | MRED MLS |
| 26 Jun, 2024 | Listed for sale | $384,900 | MRED MLS |
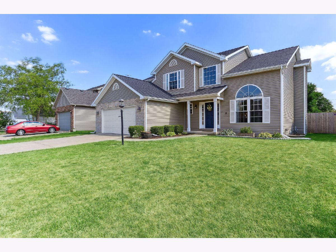
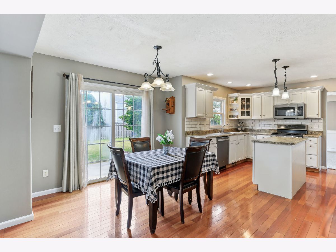
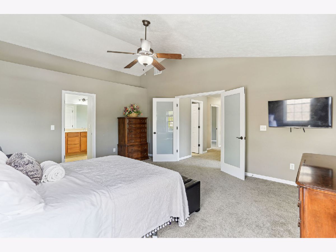
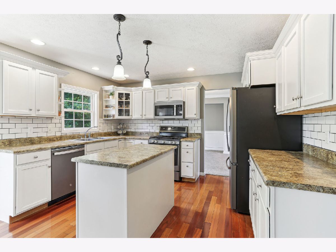
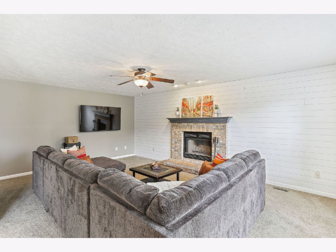
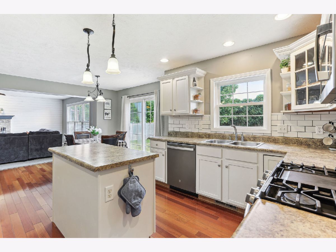
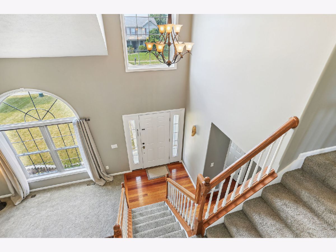
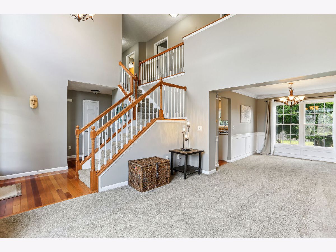
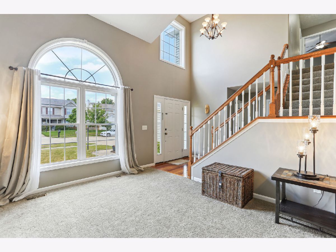
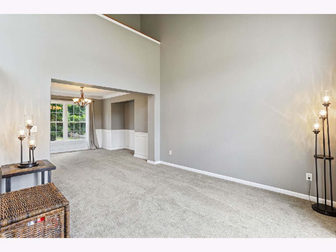
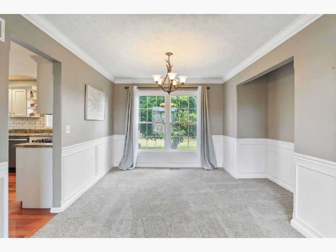
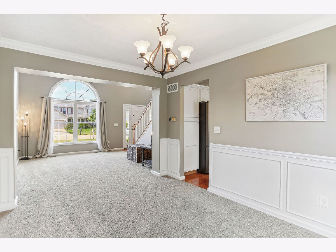
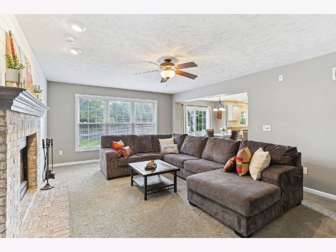
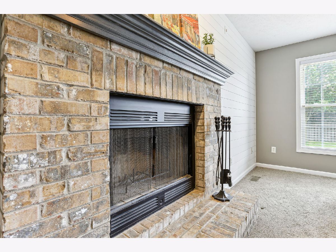
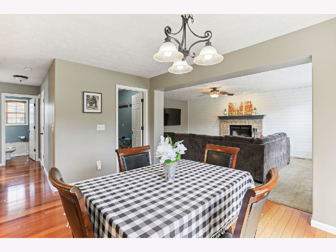
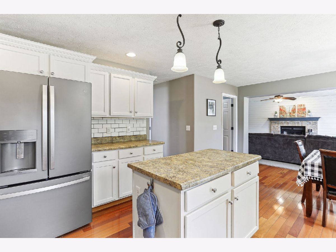
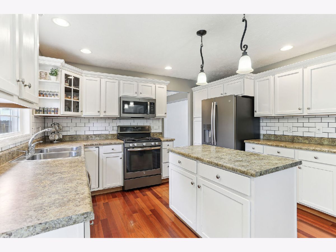
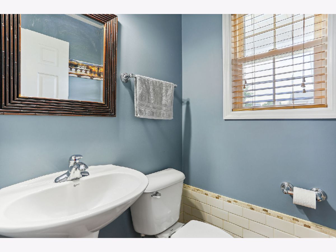
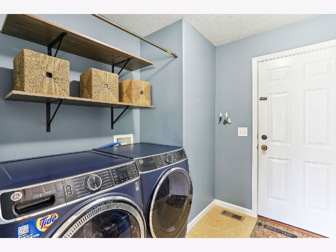
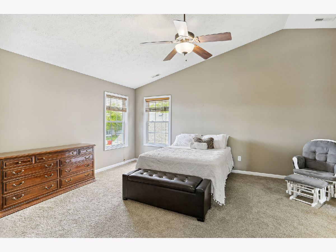
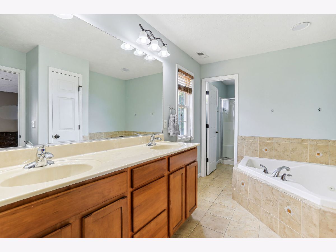
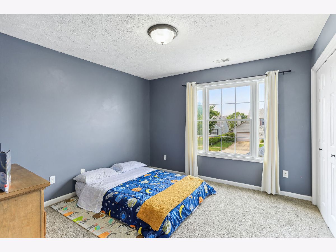
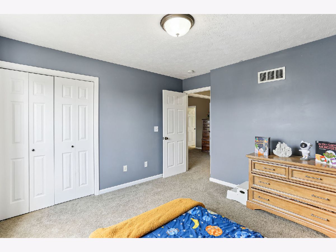
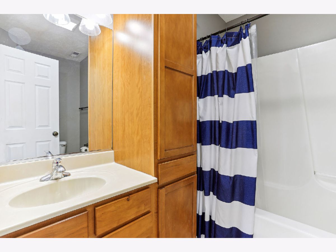
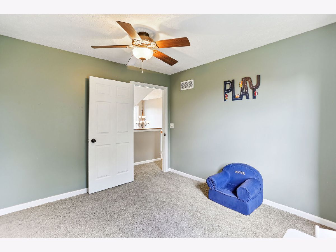
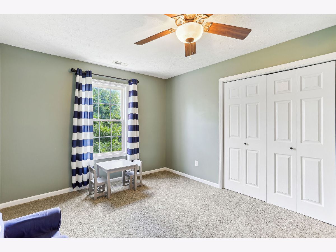
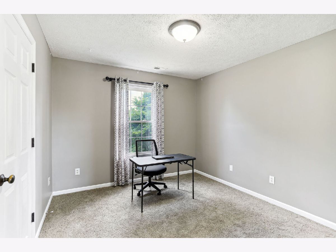
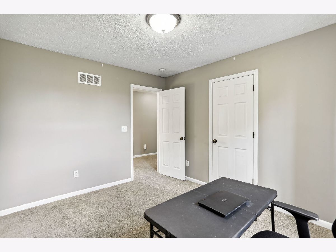
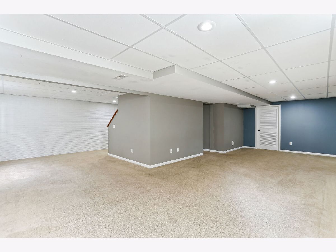
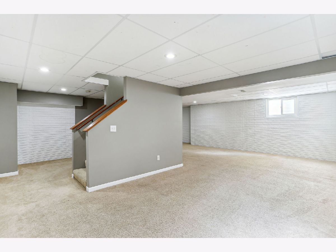
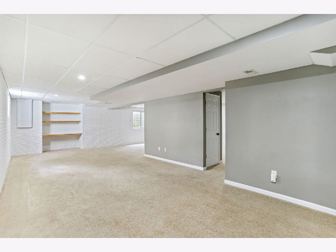
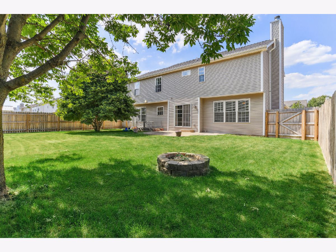
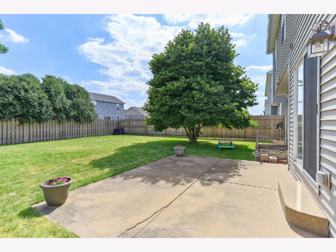
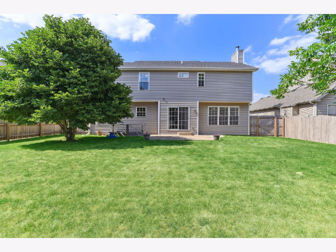
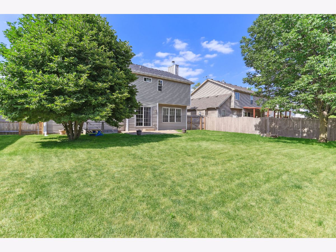
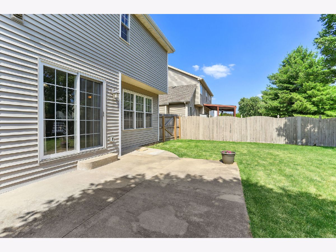
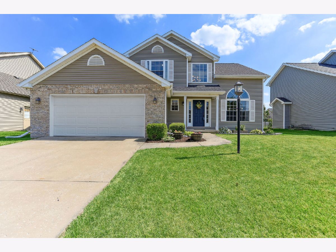
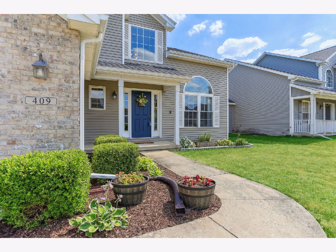
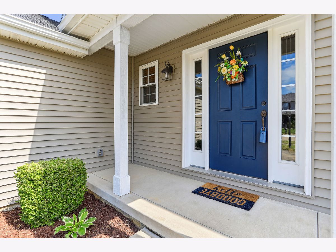
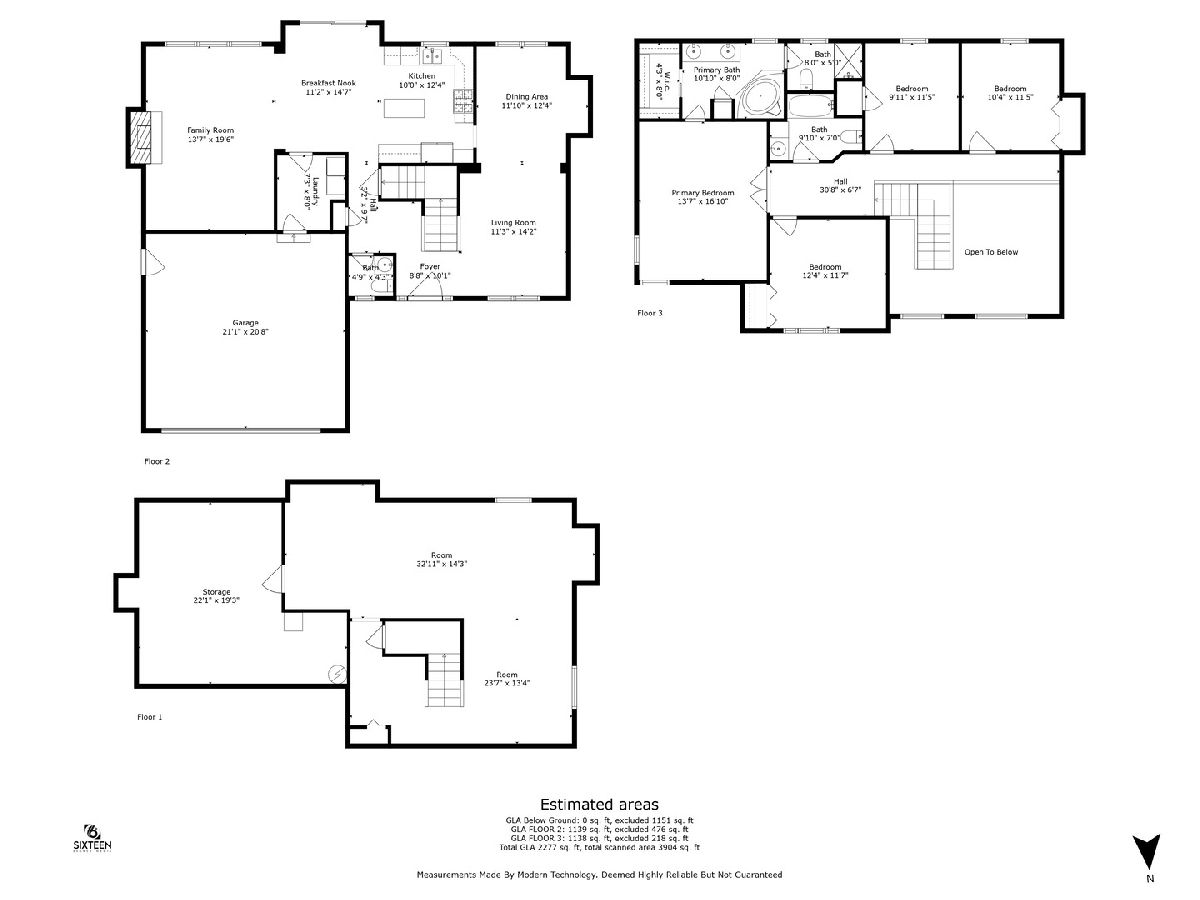
Room Specifics
Total Bedrooms: 4
Bedrooms Above Ground: 4
Bedrooms Below Ground: 0
Dimensions: —
Floor Type: —
Dimensions: —
Floor Type: —
Dimensions: —
Floor Type: —
Full Bathrooms: 3
Bathroom Amenities: Whirlpool,Separate Shower,Double Sink
Bathroom in Basement: 0
Rooms: —
Basement Description: Finished
Other Specifics
| 2 | |
| — | |
| Concrete | |
| — | |
| — | |
| 65X120 | |
| — | |
| — | |
| — | |
| — | |
| Not in DB | |
| — | |
| — | |
| — | |
| — |
Tax History
| Year | Property Taxes |
|---|---|
| 2011 | $4,596 |
| 2019 | $6,028 |
| 2024 | $6,759 |
| 2024 | $7,095 |
Contact Agent
Nearby Similar Homes
Nearby Sold Comparables
Contact Agent
Listing Provided By
KELLER WILLIAMS-TREC




