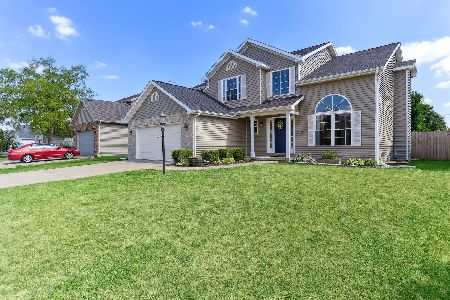409 Bluestem Drive, Savoy, Illinois 61874
$350,000
|
Sold
|
|
| Status: | Closed |
| Sqft: | 2,336 |
| Cost/Sqft: | $150 |
| Beds: | 4 |
| Baths: | 3 |
| Year Built: | 2006 |
| Property Taxes: | $6,759 |
| Days On Market: | 788 |
| Lot Size: | 0,18 |
Description
Inviting you to explore this captivating 4-bedroom, 2.5-bathroom home! Enter into a striking 2-story foyer and discover a cozy family room with a fireplace, separate living room, along with a custom kitchen showcasing stainless-steel appliances. The spacious layout highlights Brazilian wood floors, a generous central island, and a convenient pantry. Formal and causal dining areas make this home easy for everyday living, or entertaining. Ascend the refined oak staircase to a luxurious master suite featuring frosted glass doors, a corner whirlpool tub, cathedral ceilings, and a walk-in closet. The basement offers boundless possibilities. This home comes with thoughtful upgrades including a new roof in 2020, rounded drywall corners, a patio gas valve, backup sump pump, garage attic ladder, and 6 networking wiring spots, ensuring easier maintenance. Nestled in the Prairie Fields neighborhood, it also boasts lower Savoy taxes-a promising opportunity for its next homeowner. Don't miss out on this exciting chance!
Property Specifics
| Single Family | |
| — | |
| — | |
| 2006 | |
| — | |
| COVENTRY | |
| No | |
| 0.18 |
| Champaign | |
| Prairie Fields | |
| 100 / Annual | |
| — | |
| — | |
| — | |
| 11933922 | |
| 032036438006 |
Nearby Schools
| NAME: | DISTRICT: | DISTANCE: | |
|---|---|---|---|
|
Grade School
Champaign Elementary School |
4 | — | |
|
Middle School
Champaign/middle Call Unit 4 351 |
4 | Not in DB | |
|
High School
Central High School |
4 | Not in DB | |
Property History
| DATE: | EVENT: | PRICE: | SOURCE: |
|---|---|---|---|
| 4 May, 2011 | Sold | $239,500 | MRED MLS |
| 16 Apr, 2011 | Under contract | $249,900 | MRED MLS |
| — | Last price change | $255,900 | MRED MLS |
| 13 Aug, 2010 | Listed for sale | $0 | MRED MLS |
| 12 Sep, 2019 | Sold | $266,000 | MRED MLS |
| 20 Jun, 2019 | Under contract | $269,800 | MRED MLS |
| — | Last price change | $275,000 | MRED MLS |
| 25 Feb, 2019 | Listed for sale | $284,900 | MRED MLS |
| 16 Jan, 2024 | Sold | $350,000 | MRED MLS |
| 30 Nov, 2023 | Under contract | $350,000 | MRED MLS |
| 22 Nov, 2023 | Listed for sale | $350,000 | MRED MLS |
| 29 Aug, 2024 | Sold | $380,000 | MRED MLS |
| 25 Jul, 2024 | Under contract | $384,900 | MRED MLS |
| 26 Jun, 2024 | Listed for sale | $384,900 | MRED MLS |
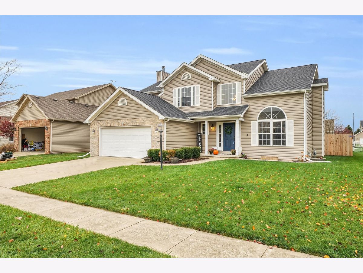
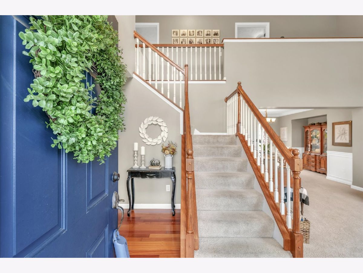
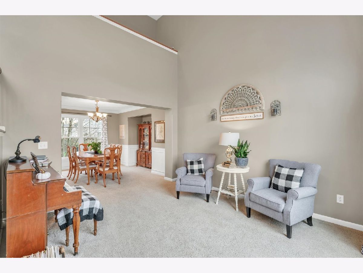
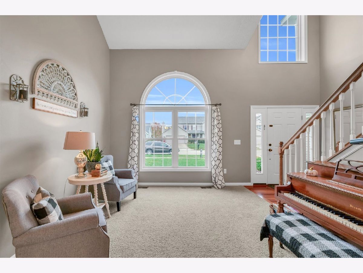
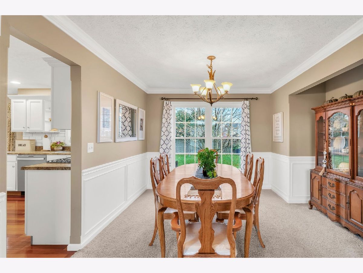
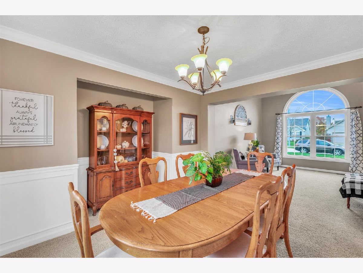
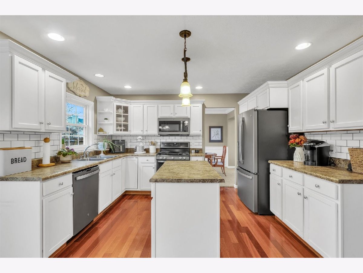
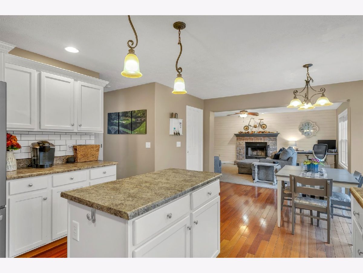
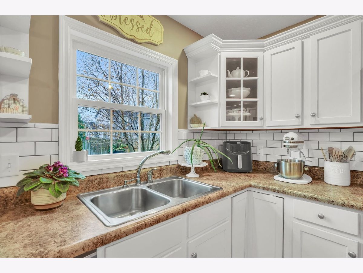
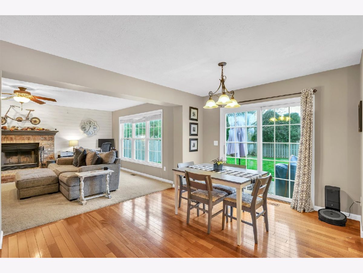
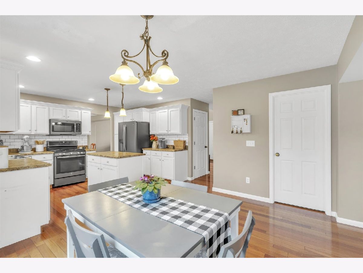
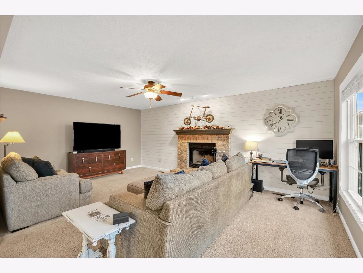
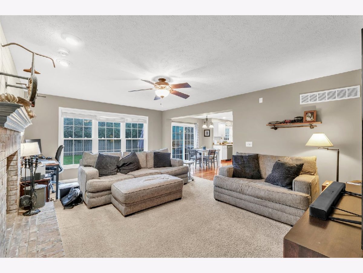
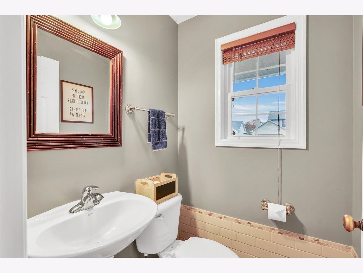
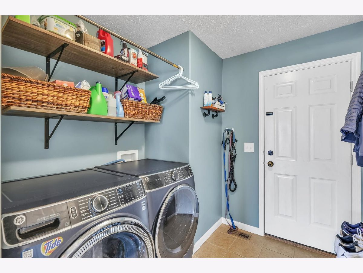
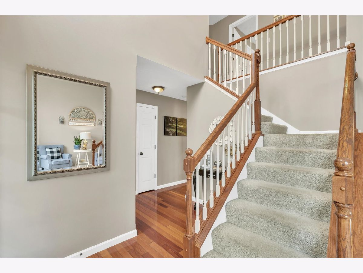
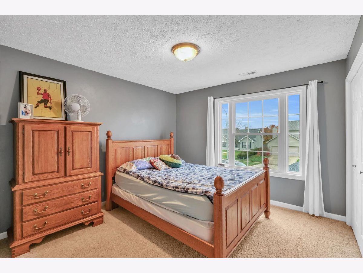
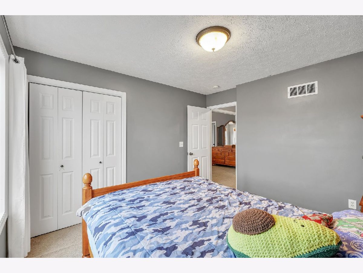
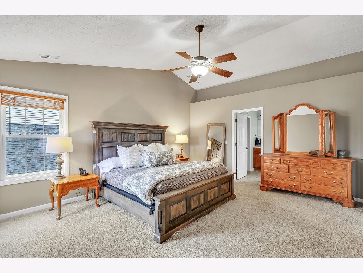
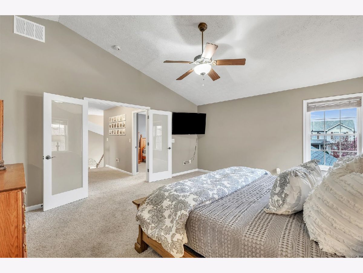
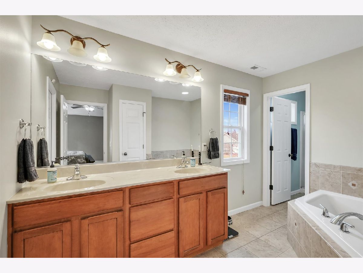
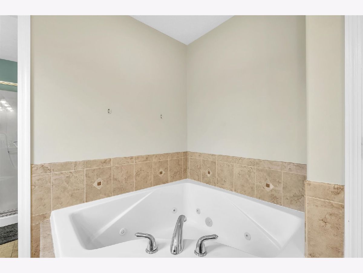
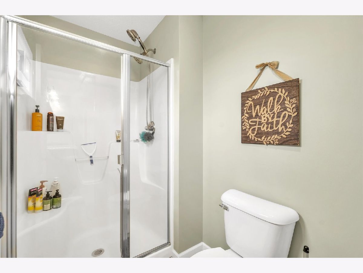
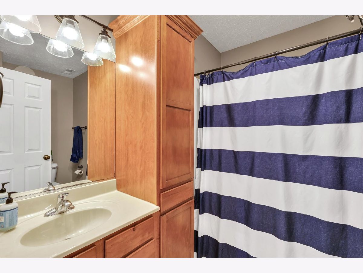
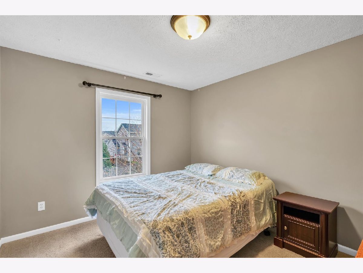
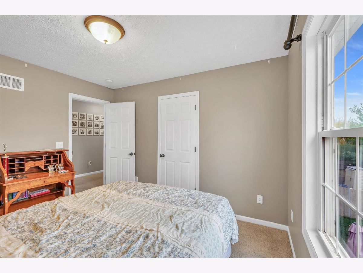
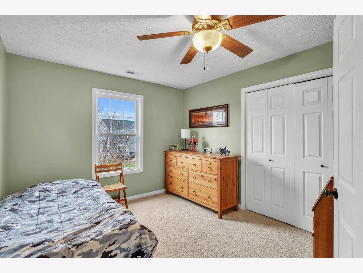
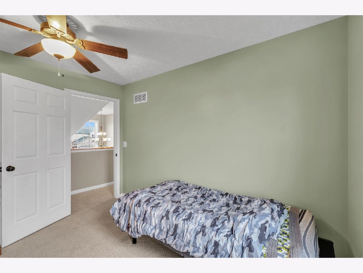
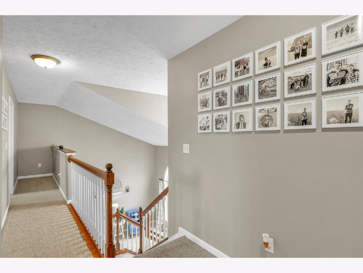
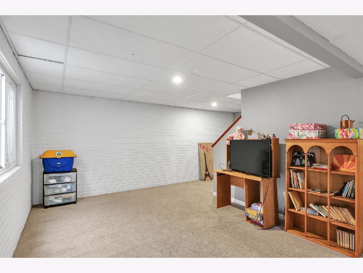
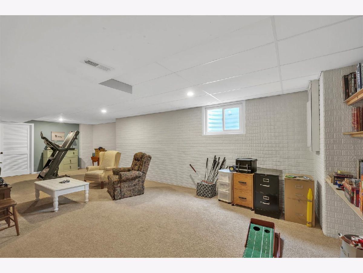
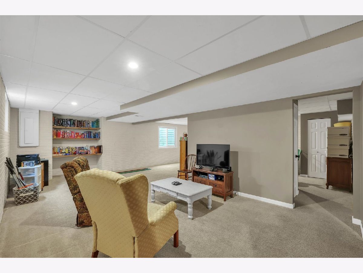
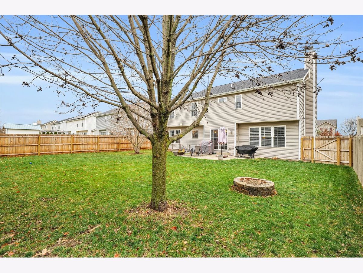
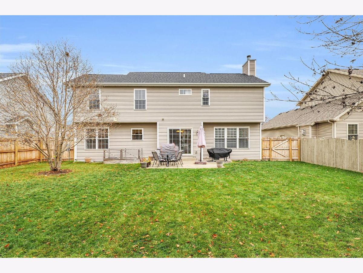
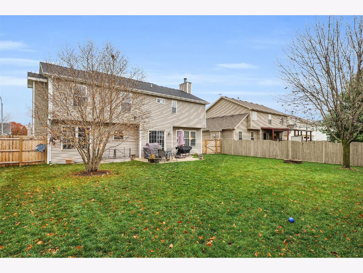
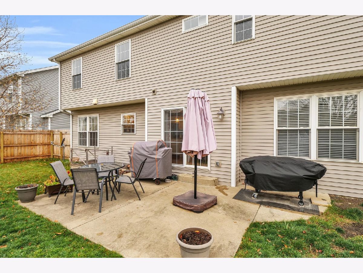
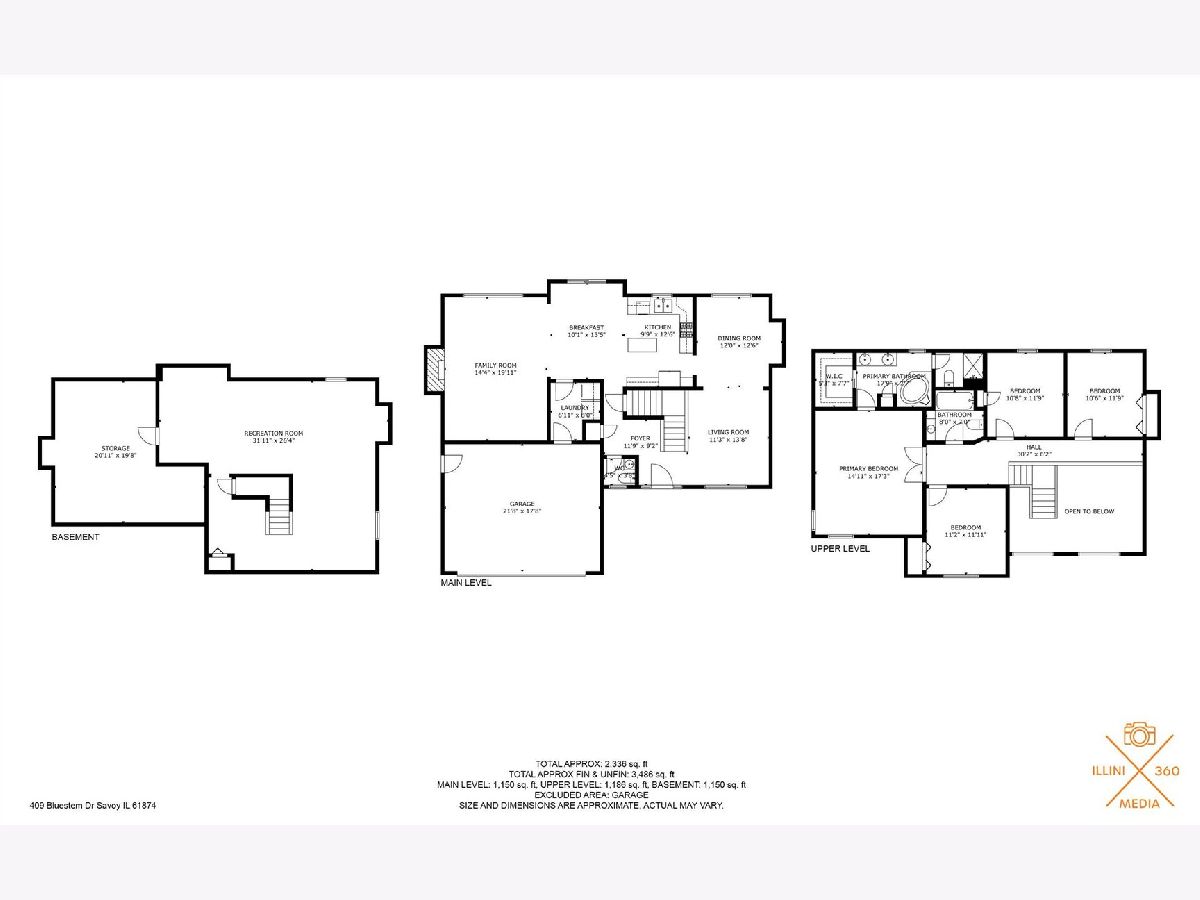
Room Specifics
Total Bedrooms: 4
Bedrooms Above Ground: 4
Bedrooms Below Ground: 0
Dimensions: —
Floor Type: —
Dimensions: —
Floor Type: —
Dimensions: —
Floor Type: —
Full Bathrooms: 3
Bathroom Amenities: Whirlpool,Separate Shower,Double Sink
Bathroom in Basement: 0
Rooms: —
Basement Description: Partially Finished,Bathroom Rough-In,Egress Window
Other Specifics
| 2 | |
| — | |
| Concrete | |
| — | |
| — | |
| 65X120 | |
| Pull Down Stair | |
| — | |
| — | |
| — | |
| Not in DB | |
| — | |
| — | |
| — | |
| — |
Tax History
| Year | Property Taxes |
|---|---|
| 2011 | $4,596 |
| 2019 | $6,028 |
| 2024 | $6,759 |
| 2024 | $7,095 |
Contact Agent
Nearby Similar Homes
Nearby Sold Comparables
Contact Agent
Listing Provided By
Trautman Real Estate Agency & Appraisal LLC




