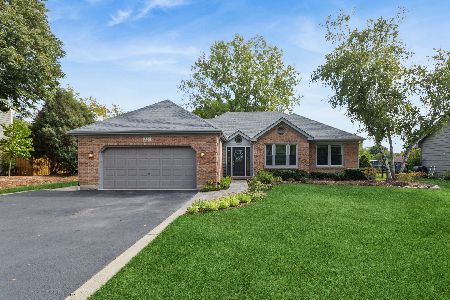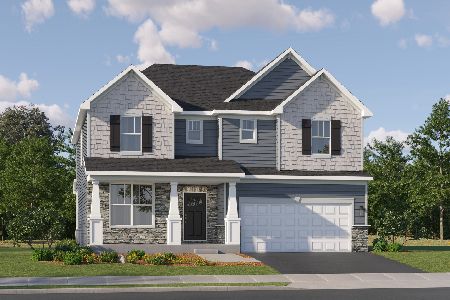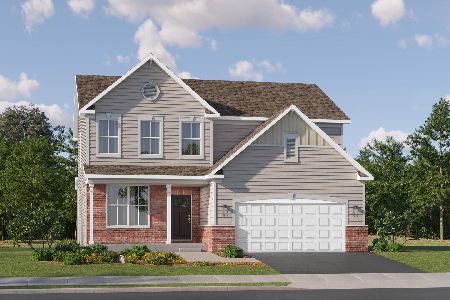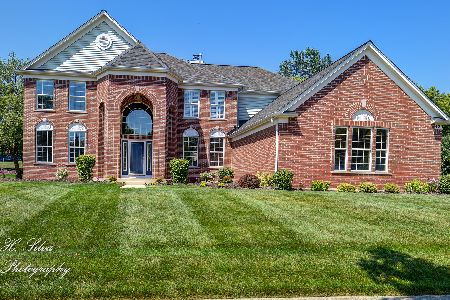409 Brookside Avenue, Algonquin, Illinois 60102
$475,000
|
Sold
|
|
| Status: | Closed |
| Sqft: | 3,519 |
| Cost/Sqft: | $136 |
| Beds: | 4 |
| Baths: | 6 |
| Year Built: | 2002 |
| Property Taxes: | $12,650 |
| Days On Market: | 2804 |
| Lot Size: | 0,37 |
Description
Simply stunning home on a private lot backing to woods with an amazing backyard retreat! Two story foyer features curved staircase, two story family room has a two-sided fireplace which can also be enjoyed in the kitchen. Kitchen is perfect for large families or entertaining. Cherry cabinets, granite counters, large island, room for a large table as well as conversation space near the fireplace. First floor also features a formal living and dining room, an office with a bay window overlooking the scenic backyard, laundry room, and two half baths. Dual staircase leads to 4 bedrooms upstairs. Luxury master bath features heated floors. Second bedroom has private bath, and bedrooms 3 & 4 have jack-and-jill bathroom. Newly remodeled basement provides 5th bedroom, a full bath, recreation/game room, craft room, and home theater. Amazing backyard features a heated saltwater pool, hot tub, bar, built in fire pit and gazebo. Feel like you're on vacation everyday!
Property Specifics
| Single Family | |
| — | |
| — | |
| 2002 | |
| Full | |
| — | |
| No | |
| 0.37 |
| Mc Henry | |
| — | |
| 200 / Annual | |
| Other | |
| Public | |
| Public Sewer | |
| 09861789 | |
| 1930329004 |
Nearby Schools
| NAME: | DISTRICT: | DISTANCE: | |
|---|---|---|---|
|
High School
H D Jacobs High School |
300 | Not in DB | |
Property History
| DATE: | EVENT: | PRICE: | SOURCE: |
|---|---|---|---|
| 19 Apr, 2018 | Sold | $475,000 | MRED MLS |
| 5 Mar, 2018 | Under contract | $479,000 | MRED MLS |
| 2 Mar, 2018 | Listed for sale | $479,000 | MRED MLS |
Room Specifics
Total Bedrooms: 5
Bedrooms Above Ground: 4
Bedrooms Below Ground: 1
Dimensions: —
Floor Type: Carpet
Dimensions: —
Floor Type: —
Dimensions: —
Floor Type: Carpet
Dimensions: —
Floor Type: —
Full Bathrooms: 6
Bathroom Amenities: —
Bathroom in Basement: 1
Rooms: Bedroom 5,Office
Basement Description: Finished
Other Specifics
| 3 | |
| — | |
| — | |
| — | |
| Wetlands adjacent,Landscaped | |
| 0.374 | |
| — | |
| Full | |
| Vaulted/Cathedral Ceilings, Hardwood Floors, Wood Laminate Floors, Heated Floors, In-Law Arrangement, First Floor Laundry | |
| Double Oven, Microwave, Dishwasher, Refrigerator, Washer, Dryer | |
| Not in DB | |
| — | |
| — | |
| — | |
| Gas Starter |
Tax History
| Year | Property Taxes |
|---|---|
| 2018 | $12,650 |
Contact Agent
Nearby Similar Homes
Nearby Sold Comparables
Contact Agent
Listing Provided By
Baird & Warner










