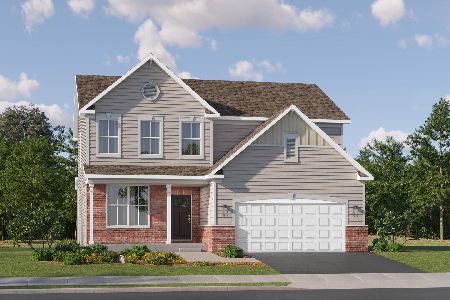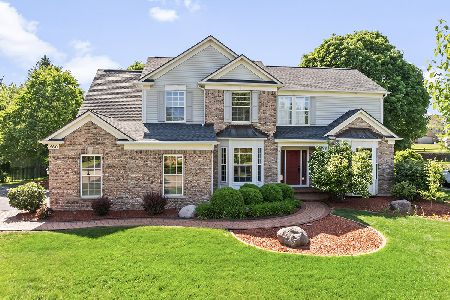420 Brookside Avenue, Algonquin, Illinois 60102
$515,000
|
Sold
|
|
| Status: | Closed |
| Sqft: | 3,519 |
| Cost/Sqft: | $149 |
| Beds: | 4 |
| Baths: | 4 |
| Year Built: | 2002 |
| Property Taxes: | $11,702 |
| Days On Market: | 1296 |
| Lot Size: | 0,42 |
Description
Outstanding And Rarely Available Prescott Model Home Is In Absolute Pristine Condition! This Giant 3519 Sq Ft Home Offers 4 Bedrooms, Main Floor Office, 3.5 Baths, Full Basement, 3 Car Garage, And Upgrades!!! You Will Fall In Love At First Glance With The Beautiful Brick Front, 2 Story Covered Porch, Professional Landscaping, Newer Roof (2008), Mature Trees And Shrubs, Sprinkler System On A Large .42 Acre Corner Lot. Adjacent To Walking Paths Through Gorgeous Nature Views! Inside You Are Greeted By A Stunning 2 Story Foyer With Real Hardwood Floors, Amazing Curved Staircase With Custom Mouldings, And White Railings. The Spacious Formal Living Room Invites You In With Great Natural Light, You Could Host A Large Gathering With Ease. The Dining Room Also Offers Hardwood Floors, Custom Moulding, Incredible Crown Finishes, Recessed Lighting, Built In Speaker (Throughout Home) And More. The 2 Story Great Room Has Open Views Of 2nd Floor, Tons Of Windows With Custom Wood Shutters, Beautiful Floor To Ceiling See Through Fireplace, Hardwood Floors, And More! Main Floor Office Is The Perfect Work From Home Space, It Has A Bay Window, French Doors And Conveniently Located Next To Powder Room. The Gourmet Eat In Kitchen Will Impress Everyone! This Amazing Space Offers Beautiful 42" Crowned Cabinets With Stainless Steel Knobs, Oversized Island For Storage, Work Space And Additional Seating, Great Counter Space, Window Over Sink, Wine/Coffee Station, 2 Walk In Pantries, Double Oven, Stainless Steel Fridge, Microwave And Dishwasher, Sitting Room Space And Breakfast Room Space! This Kitchen Has It All! The Main Floor Laundry Room Doubles As A Mudroom With Garage And Side Entrance Access, It Also Offers An Abundance Of Storage Space. Dual Staircases Lead To The 2nd Floor. The Primary Suite Offers Tray Ceiling, Plenty Of Windows With Wood Shutters, 2 Large Walk In Closets, Luxury Private Bath Complete With Separate Shower, Garden Tub, Dual Sinks And Vanity Station. The 2nd Bedroom (Junior Suite) Is Very Spacious, It Offers Private Full Bath, And A Walk In Closet. Bedrooms 3 And 4 Share A Jack And Jill Bath, Both Rooms Are Spacious With Great Closet Space. The Basement Is Massive, Offering An Additional 1915 Sq Ft Of Possibilities. The Backyard Is Private And Holds Plenty Of Space To Entertain. This Dream Home Is Move In Ready, Come See It Today!
Property Specifics
| Single Family | |
| — | |
| — | |
| 2002 | |
| — | |
| PRESCOTT | |
| No | |
| 0.42 |
| Mc Henry | |
| Creekside Glens | |
| 200 / Annual | |
| — | |
| — | |
| — | |
| 11460005 | |
| 1930330002 |
Nearby Schools
| NAME: | DISTRICT: | DISTANCE: | |
|---|---|---|---|
|
Grade School
Lincoln Prairie Elementary Schoo |
300 | — | |
|
Middle School
Westfield Community School |
300 | Not in DB | |
|
High School
H D Jacobs High School |
300 | Not in DB | |
Property History
| DATE: | EVENT: | PRICE: | SOURCE: |
|---|---|---|---|
| 30 Sep, 2022 | Sold | $515,000 | MRED MLS |
| 22 Aug, 2022 | Under contract | $524,900 | MRED MLS |
| 13 Jul, 2022 | Listed for sale | $524,900 | MRED MLS |
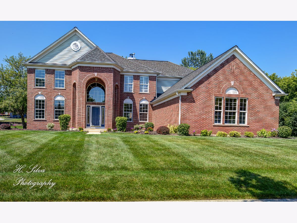
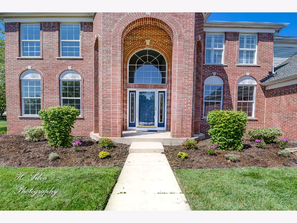
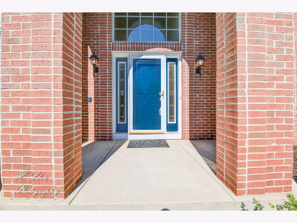
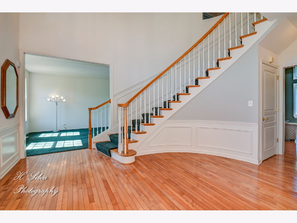
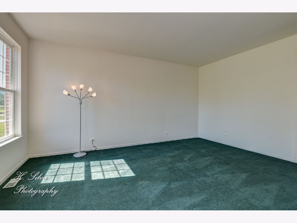
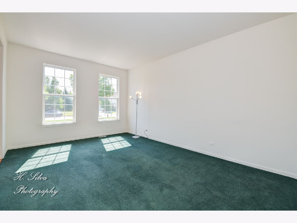
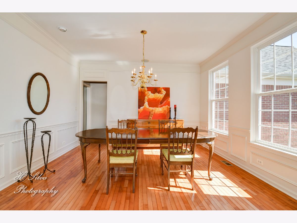
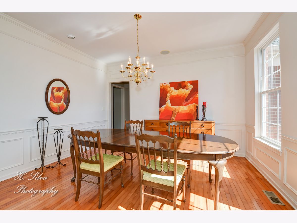
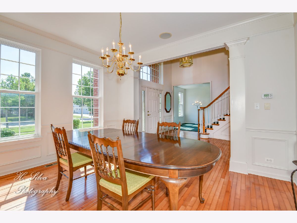
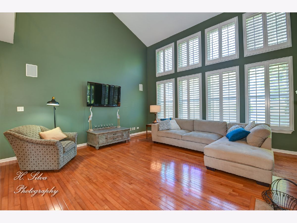
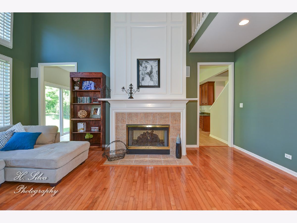
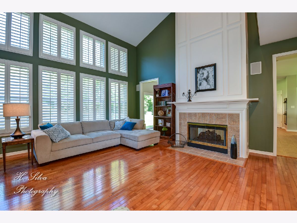
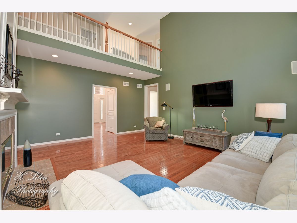
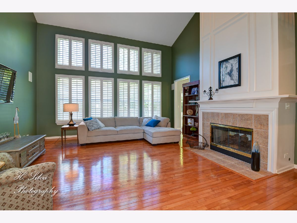
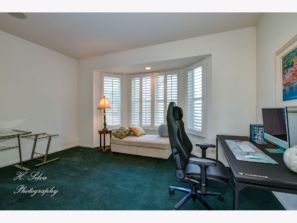
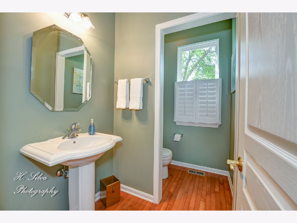
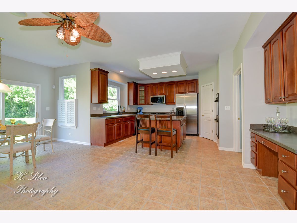
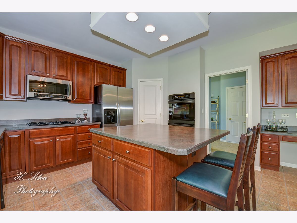
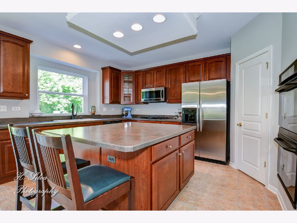
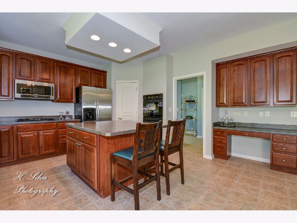
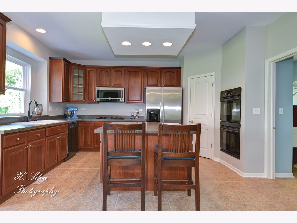
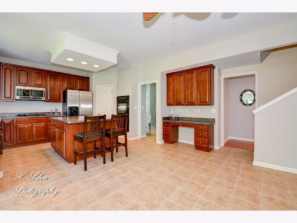
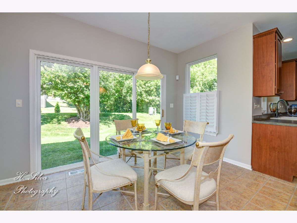
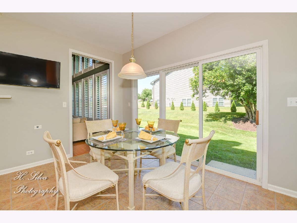
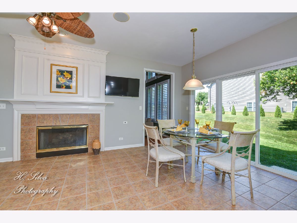
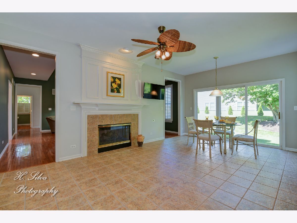
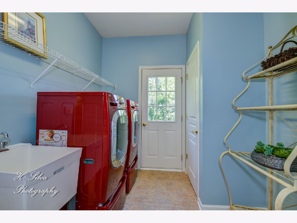
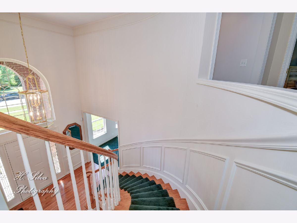
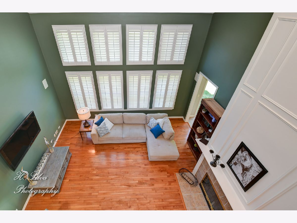
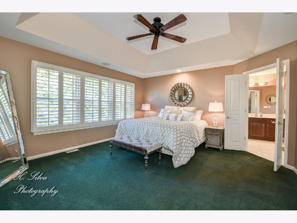
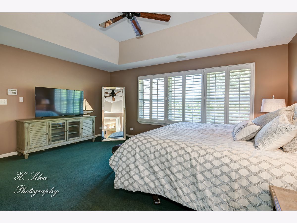
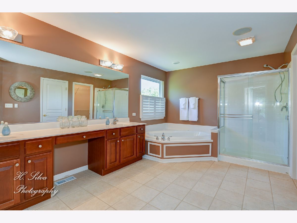
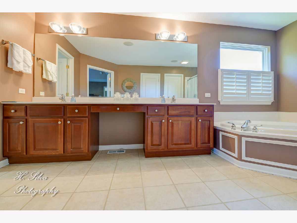
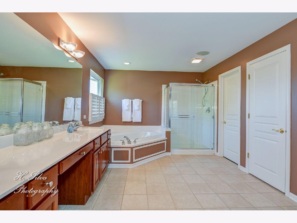
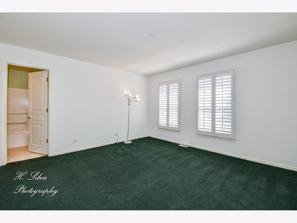
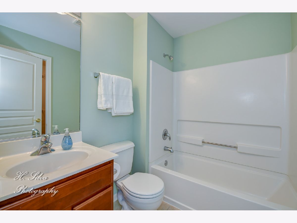
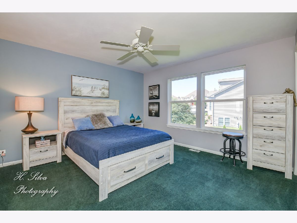
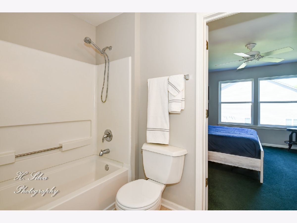
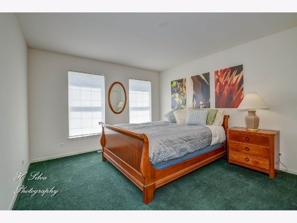
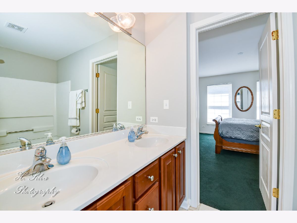
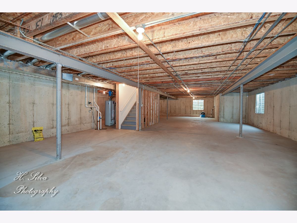
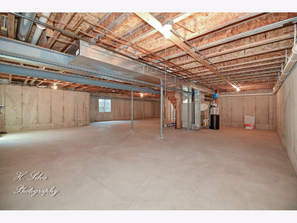
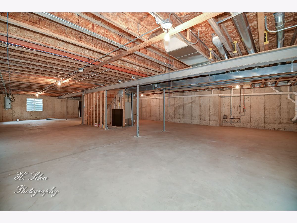
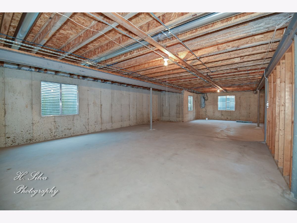
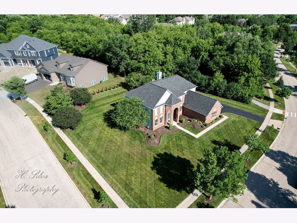
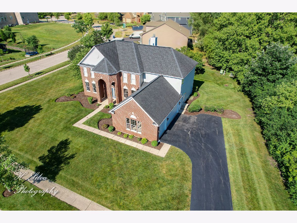
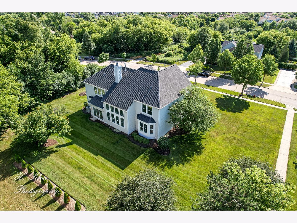
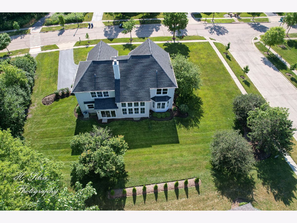
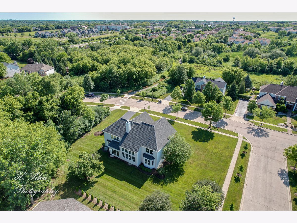
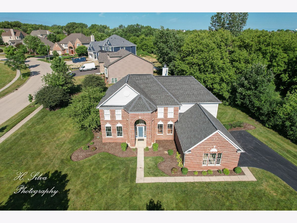
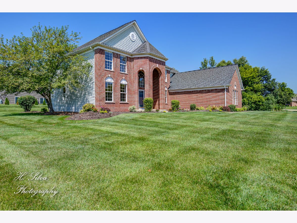
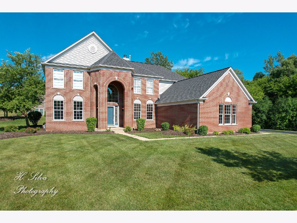
Room Specifics
Total Bedrooms: 4
Bedrooms Above Ground: 4
Bedrooms Below Ground: 0
Dimensions: —
Floor Type: —
Dimensions: —
Floor Type: —
Dimensions: —
Floor Type: —
Full Bathrooms: 4
Bathroom Amenities: Separate Shower,Double Sink,Garden Tub,Soaking Tub
Bathroom in Basement: 0
Rooms: —
Basement Description: Unfinished,8 ft + pour,Concrete (Basement)
Other Specifics
| 3 | |
| — | |
| Asphalt,Side Drive | |
| — | |
| — | |
| 114X155 | |
| Full | |
| — | |
| — | |
| — | |
| Not in DB | |
| — | |
| — | |
| — | |
| — |
Tax History
| Year | Property Taxes |
|---|---|
| 2022 | $11,702 |
Contact Agent
Nearby Similar Homes
Nearby Sold Comparables
Contact Agent
Listing Provided By
Five Star Realty, Inc





