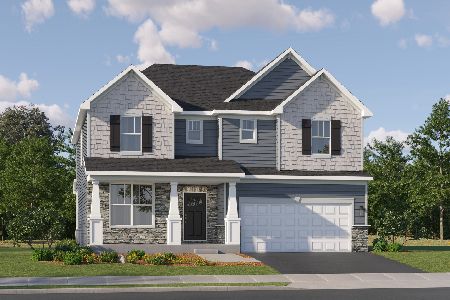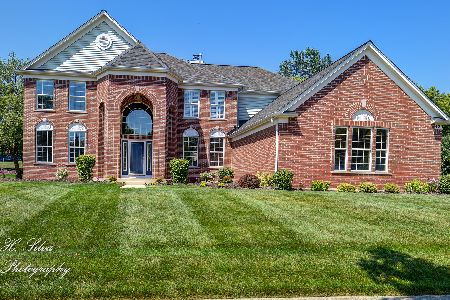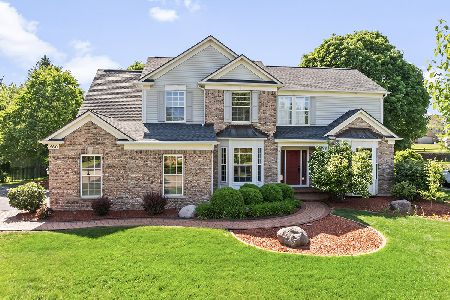431 Brookside Avenue, Algonquin, Illinois 60102
$395,000
|
Sold
|
|
| Status: | Closed |
| Sqft: | 3,527 |
| Cost/Sqft: | $116 |
| Beds: | 4 |
| Baths: | 3 |
| Year Built: | 2001 |
| Property Taxes: | $10,883 |
| Days On Market: | 5642 |
| Lot Size: | 0,00 |
Description
Come and be impressed! Like new, over 3500 sf home with brick front, two story curved staircase foyer, soaring family room with fireplace, 4 large bedrooms, first floor den, gourmet kitchen with 42" cherry cabinets, newer appliances, master suite with tray ceilings and luxury bath. Step out and relax on the custom stone patio with outdoor fireplace overlooking peaceful preserved area! Pure perfection!
Property Specifics
| Single Family | |
| — | |
| Colonial,Contemporary | |
| 2001 | |
| Full | |
| PRESCOTT | |
| No | |
| 0 |
| Mc Henry | |
| Creekside Glens | |
| 280 / Annual | |
| None | |
| Public | |
| Public Sewer | |
| 07573614 | |
| 1930329007 |
Nearby Schools
| NAME: | DISTRICT: | DISTANCE: | |
|---|---|---|---|
|
Grade School
Lincoln Prairie Elementary Schoo |
300 | — | |
|
Middle School
Westfield Community School |
300 | Not in DB | |
|
High School
H D Jacobs High School |
300 | Not in DB | |
Property History
| DATE: | EVENT: | PRICE: | SOURCE: |
|---|---|---|---|
| 6 Oct, 2010 | Sold | $395,000 | MRED MLS |
| 3 Sep, 2010 | Under contract | $410,000 | MRED MLS |
| — | Last price change | $425,000 | MRED MLS |
| 5 Jul, 2010 | Listed for sale | $470,000 | MRED MLS |
| 3 Jan, 2013 | Sold | $350,000 | MRED MLS |
| 25 Nov, 2012 | Under contract | $359,000 | MRED MLS |
| — | Last price change | $369,000 | MRED MLS |
| 6 Oct, 2012 | Listed for sale | $369,000 | MRED MLS |
Room Specifics
Total Bedrooms: 4
Bedrooms Above Ground: 4
Bedrooms Below Ground: 0
Dimensions: —
Floor Type: Carpet
Dimensions: —
Floor Type: Carpet
Dimensions: —
Floor Type: Carpet
Full Bathrooms: 3
Bathroom Amenities: Separate Shower,Double Sink
Bathroom in Basement: 0
Rooms: Den,Eating Area,Utility Room-1st Floor
Basement Description: Unfinished
Other Specifics
| 3 | |
| — | |
| Concrete | |
| Patio | |
| Forest Preserve Adjacent,Landscaped,Wooded | |
| 107 X 131 | |
| — | |
| Full | |
| First Floor Bedroom | |
| Double Oven, Range, Microwave, Dishwasher, Washer, Dryer, Disposal | |
| Not in DB | |
| Sidewalks, Street Lights, Street Paved | |
| — | |
| — | |
| Double Sided, Gas Starter |
Tax History
| Year | Property Taxes |
|---|---|
| 2010 | $10,883 |
| 2013 | $11,525 |
Contact Agent
Nearby Similar Homes
Nearby Sold Comparables
Contact Agent
Listing Provided By
Coldwell Banker Residential












