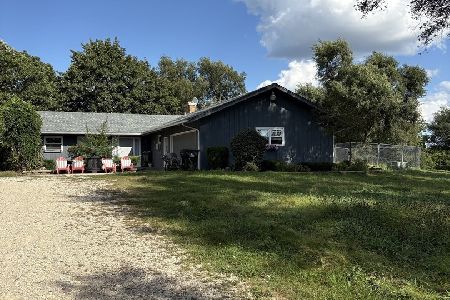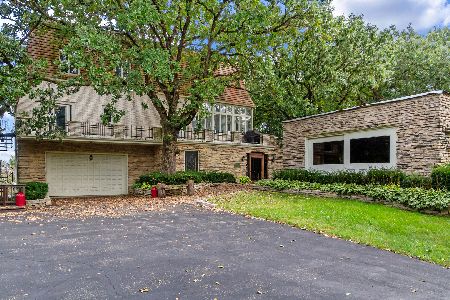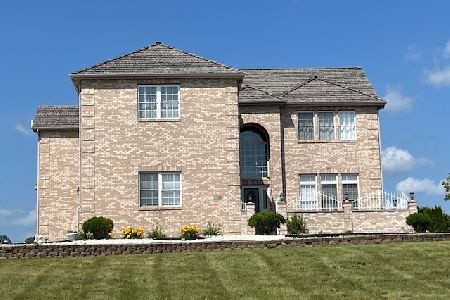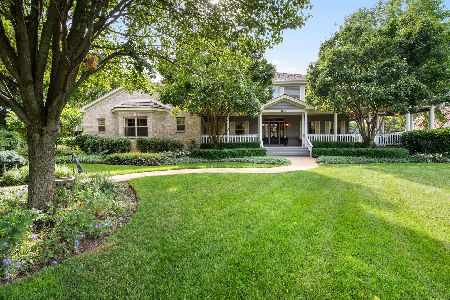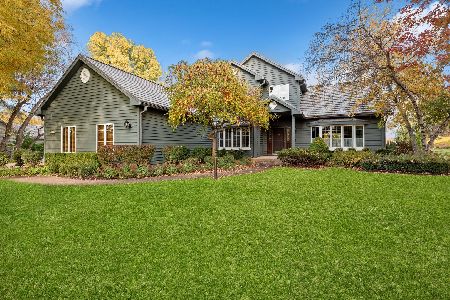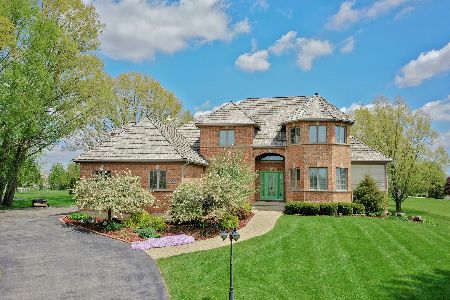409 Chestnut Ridge Drive, Spring Grove, Illinois 60081
$285,000
|
Sold
|
|
| Status: | Closed |
| Sqft: | 4,300 |
| Cost/Sqft: | $70 |
| Beds: | 4 |
| Baths: | 3 |
| Year Built: | 2002 |
| Property Taxes: | $10,081 |
| Days On Market: | 4339 |
| Lot Size: | 0,00 |
Description
Charming inside and out. Open floor plan w/ 2 story FR and stone fireplace. Custom Cherry Cabinets, Corian Countertops, stainless steel appliances, hardwood floors. First floor master bedroom w/ sitting area. Master bath with dual sink, separate shower, jacuzzi tub, 1st floor office. Lg 2nd floor bedrooms w/ loft and huge bonus room. Full English basement. Wrap around porch, 3.5 car garage.
Property Specifics
| Single Family | |
| — | |
| — | |
| 2002 | |
| Full,English | |
| — | |
| No | |
| 0 |
| Mc Henry | |
| — | |
| 0 / Not Applicable | |
| None | |
| Private Well | |
| Septic-Private | |
| 08529136 | |
| 0520452031 |
Property History
| DATE: | EVENT: | PRICE: | SOURCE: |
|---|---|---|---|
| 15 Nov, 2012 | Sold | $234,900 | MRED MLS |
| 22 Oct, 2012 | Under contract | $234,900 | MRED MLS |
| 22 Oct, 2012 | Listed for sale | $234,900 | MRED MLS |
| 29 Apr, 2014 | Sold | $285,000 | MRED MLS |
| 21 Feb, 2014 | Under contract | $299,900 | MRED MLS |
| 1 Feb, 2014 | Listed for sale | $299,900 | MRED MLS |
Room Specifics
Total Bedrooms: 4
Bedrooms Above Ground: 4
Bedrooms Below Ground: 0
Dimensions: —
Floor Type: Carpet
Dimensions: —
Floor Type: Carpet
Dimensions: —
Floor Type: Carpet
Full Bathrooms: 3
Bathroom Amenities: —
Bathroom in Basement: 0
Rooms: Bonus Room
Basement Description: Unfinished
Other Specifics
| 3 | |
| — | |
| Concrete | |
| — | |
| — | |
| 150X265X148X130 | |
| — | |
| Full | |
| Vaulted/Cathedral Ceilings, Hardwood Floors, First Floor Bedroom, In-Law Arrangement, First Floor Laundry, First Floor Full Bath | |
| — | |
| Not in DB | |
| — | |
| — | |
| — | |
| — |
Tax History
| Year | Property Taxes |
|---|---|
| 2012 | $11,326 |
| 2014 | $10,081 |
Contact Agent
Nearby Similar Homes
Nearby Sold Comparables
Contact Agent
Listing Provided By
RE/MAX Unlimited Northwest


