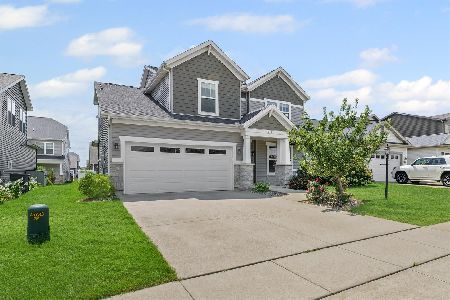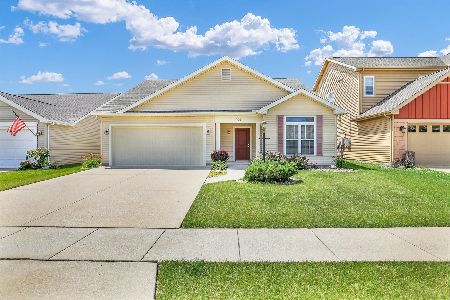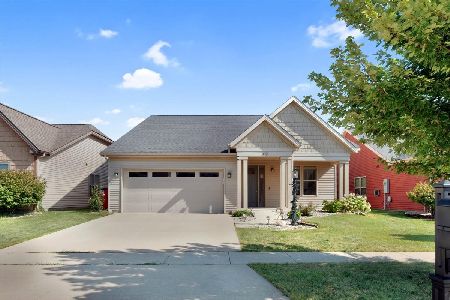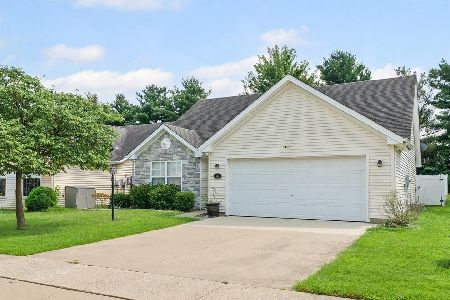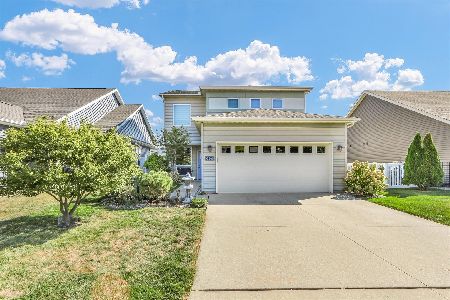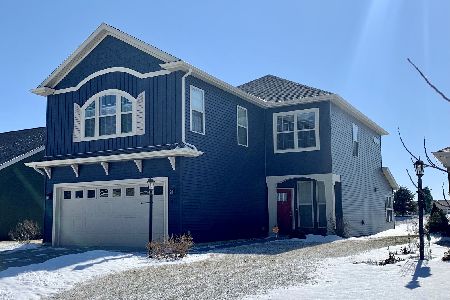409 Doisy Lane, Champaign, Illinois 61822
$201,900
|
Sold
|
|
| Status: | Closed |
| Sqft: | 1,458 |
| Cost/Sqft: | $138 |
| Beds: | 3 |
| Baths: | 2 |
| Year Built: | 2018 |
| Property Taxes: | $0 |
| Days On Market: | 2702 |
| Lot Size: | 0,13 |
Description
BRAND NEW CONSTRUCTION with BEAUTIFUL FINISHES waiting for you! Desirable open floor plan, easy one story living w/storage galore inc huge walk in closets in all 3 bedrooms. Time spent in your kitchen becomes enjoyable again with an immense window overlooking your professionally landscaped front yard, & an extended stunning black granite countertop w/room for bar stools. An abundance of crown moulding-topped cabinetry, prep space & extra deep super single sink w/high arched faucet provide delightful conveniences to everyday living. Charming French door opens to COVERED side porch leading to the last new ranch home on an OVERSIZED OUTLYING lot! Bask in cheery southern sunshine year round. New construction peace of mind includes Builder's Warranty and the latest in energy efficiency (heat pump, 6" walls w/blown cellulose insulation, low-E windows). Come...enjoy the beauty...you'll be pleasantly surprised with the stylish affordability!
Property Specifics
| Single Family | |
| — | |
| Traditional | |
| 2018 | |
| None | |
| — | |
| No | |
| 0.13 |
| Champaign | |
| Ashland Park | |
| 55 / Annual | |
| Insurance | |
| Public | |
| Public Sewer | |
| 09959668 | |
| 411436108004 |
Nearby Schools
| NAME: | DISTRICT: | DISTANCE: | |
|---|---|---|---|
|
Grade School
Unit 4 Elementary School |
4 | — | |
|
Middle School
Unit 4 Junior High School |
4 | Not in DB | |
|
High School
Central High School |
4 | Not in DB | |
Property History
| DATE: | EVENT: | PRICE: | SOURCE: |
|---|---|---|---|
| 27 Jul, 2018 | Sold | $201,900 | MRED MLS |
| 10 Jun, 2018 | Under contract | $201,900 | MRED MLS |
| 22 May, 2018 | Listed for sale | $201,900 | MRED MLS |
Room Specifics
Total Bedrooms: 3
Bedrooms Above Ground: 3
Bedrooms Below Ground: 0
Dimensions: —
Floor Type: Carpet
Dimensions: —
Floor Type: Carpet
Full Bathrooms: 2
Bathroom Amenities: Separate Shower,Double Sink
Bathroom in Basement: —
Rooms: Walk In Closet,Enclosed Porch
Basement Description: None
Other Specifics
| 2 | |
| Concrete Perimeter | |
| Concrete | |
| Porch | |
| — | |
| 50 X 115 | |
| — | |
| Full | |
| Vaulted/Cathedral Ceilings, Wood Laminate Floors, First Floor Bedroom, First Floor Laundry, First Floor Full Bath | |
| Range, Microwave, Dishwasher, Refrigerator, Disposal, Stainless Steel Appliance(s) | |
| Not in DB | |
| Sidewalks, Street Paved, Other | |
| — | |
| — | |
| — |
Tax History
| Year | Property Taxes |
|---|
Contact Agent
Nearby Similar Homes
Nearby Sold Comparables
Contact Agent
Listing Provided By
T A G Realty


