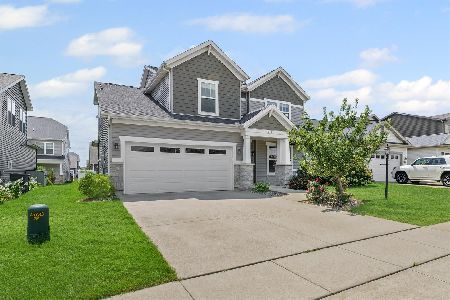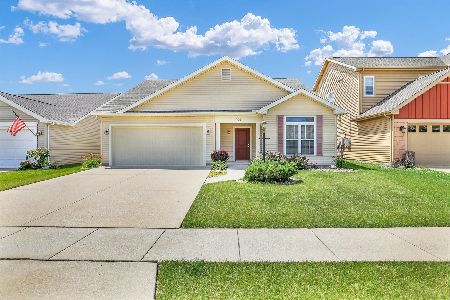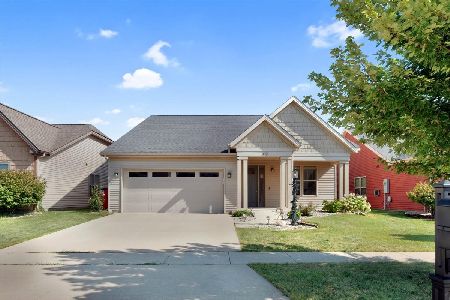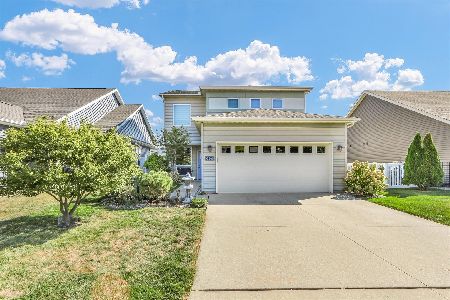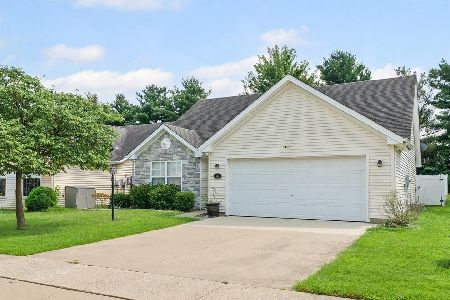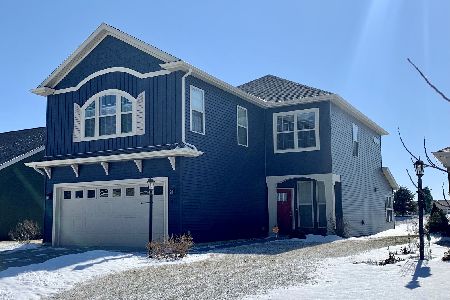407 Doisy Lane, Champaign, Illinois 61822
$284,165
|
Sold
|
|
| Status: | Closed |
| Sqft: | 2,629 |
| Cost/Sqft: | $111 |
| Beds: | 5 |
| Baths: | 3 |
| Year Built: | 2018 |
| Property Taxes: | $29 |
| Days On Market: | 2538 |
| Lot Size: | 0,13 |
Description
Last ever available: Sought after Craftsman style NEW CONSTRUCTION beauty on over sized outlying lot! Seize the opportunity to own this handsome home w/ hard to find in law suite & full bath on 1st floor! Upstairs enjoys 4 more bedrooms/2 baths/unique laundry/craft room. Owner's suite bath spoils w/ separate sinks, soaking tub, shower & private "water-closet" area. Storage galore: every square inch utilized smartly, so your new home "lives large". Entertaining options with separate Flex Room. Open floor plan family room opens to HUGE nearly 11' island (!) & the latest designer kitchen. Note the stunning upgraded granite w/ hip honed finish, super strong 900 cfm range hood vents outside, walk in pantry w/ frosted glass door, SS appliance pkg inc SxS fridge w/ ice & water on the door. Upgraded designer lighting pkg proudly finishes the look! French door off dining leads to outdoor enjoyment on spacious 15 x 10 covered back porch, carpenter built stone based columns add to the luxury!
Property Specifics
| Single Family | |
| — | |
| Other | |
| 2018 | |
| None | |
| — | |
| No | |
| 0.13 |
| Champaign | |
| Ashland Park | |
| 55 / Annual | |
| Insurance,Other | |
| Public | |
| Public Sewer | |
| 10123058 | |
| 411436108005 |
Nearby Schools
| NAME: | DISTRICT: | DISTANCE: | |
|---|---|---|---|
|
Grade School
Unit 4 Of Choice |
4 | — | |
|
Middle School
Champaign Junior High School |
4 | Not in DB | |
|
High School
Central High School |
4 | Not in DB | |
Property History
| DATE: | EVENT: | PRICE: | SOURCE: |
|---|---|---|---|
| 7 Jun, 2019 | Sold | $284,165 | MRED MLS |
| 9 May, 2019 | Under contract | $291,665 | MRED MLS |
| 2 Nov, 2018 | Listed for sale | $291,665 | MRED MLS |
Room Specifics
Total Bedrooms: 5
Bedrooms Above Ground: 5
Bedrooms Below Ground: 0
Dimensions: —
Floor Type: —
Dimensions: —
Floor Type: —
Dimensions: —
Floor Type: —
Dimensions: —
Floor Type: —
Full Bathrooms: 3
Bathroom Amenities: Separate Shower,Double Sink,Soaking Tub
Bathroom in Basement: 0
Rooms: Bedroom 5,Other Room
Basement Description: None
Other Specifics
| 2 | |
| Concrete Perimeter | |
| Concrete | |
| Porch | |
| — | |
| 50 X 115 | |
| — | |
| Full | |
| Wood Laminate Floors, First Floor Bedroom, In-Law Arrangement, Second Floor Laundry, First Floor Full Bath | |
| Range, Microwave, Dishwasher, Refrigerator, Disposal, Stainless Steel Appliance(s), Range Hood | |
| Not in DB | |
| Sidewalks, Street Lights, Other | |
| — | |
| — | |
| — |
Tax History
| Year | Property Taxes |
|---|---|
| 2019 | $29 |
Contact Agent
Nearby Similar Homes
Nearby Sold Comparables
Contact Agent
Listing Provided By
McDonald Group, The


