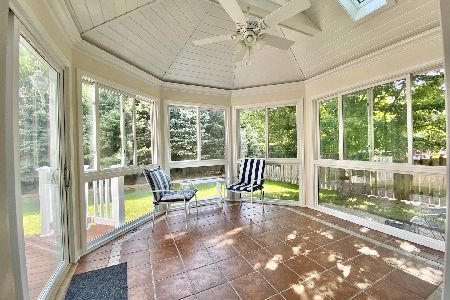409 Fayette Drive, Oswego, Illinois 60543
$303,000
|
Sold
|
|
| Status: | Closed |
| Sqft: | 2,754 |
| Cost/Sqft: | $111 |
| Beds: | 4 |
| Baths: | 4 |
| Year Built: | 2005 |
| Property Taxes: | $8,818 |
| Days On Market: | 3570 |
| Lot Size: | 0,00 |
Description
Beautiful move in ready 4BR 3.1BA, 3 car garage home in the sought after Churchill Club subdivision! Partial brick front, full front porch. Absolutely stunning hardwood staircase! Gorgeous white plantation shutters throughout the home. First floor office. Family Room with fireplace leads to high end kitchen with granite, stone backsplash, and all stainless appliances. Hardwood floors on whole first floor plus hall & two bedrooms upstairs. First floor laundry room with cabinets. Master BR w/ tray ceiling, master BA w/ oversized tub, separate shower and huge walk-in closet. Full finished basement with two huge rec room areas, full bath, and storage. 3 car tandem garage is fully insulated, dry-walled, and painted. Fenced yard. Walk to onsite schools and clubhouse. Enjoy the pool, clubhouse, volleyball & basketball courts, & miles of walking paths. Owners completed a Pre-sale Home Inspection and have repaired all issues! Expect a smooth purchase for this wonderful home!
Property Specifics
| Single Family | |
| — | |
| Traditional | |
| 2005 | |
| Full | |
| BOLD RULER | |
| No | |
| — |
| Kendall | |
| Churchill Club | |
| 20 / Monthly | |
| Insurance,Clubhouse,Exercise Facilities,Pool | |
| Public | |
| Public Sewer | |
| 09160091 | |
| 0315130011 |
Nearby Schools
| NAME: | DISTRICT: | DISTANCE: | |
|---|---|---|---|
|
Grade School
Churchill Elementary School |
308 | — | |
|
Middle School
Plank Junior High School |
308 | Not in DB | |
|
High School
Oswego East High School |
308 | Not in DB | |
Property History
| DATE: | EVENT: | PRICE: | SOURCE: |
|---|---|---|---|
| 3 Jun, 2016 | Sold | $303,000 | MRED MLS |
| 14 Mar, 2016 | Under contract | $307,000 | MRED MLS |
| 9 Mar, 2016 | Listed for sale | $307,000 | MRED MLS |
Room Specifics
Total Bedrooms: 4
Bedrooms Above Ground: 4
Bedrooms Below Ground: 0
Dimensions: —
Floor Type: Carpet
Dimensions: —
Floor Type: Hardwood
Dimensions: —
Floor Type: Hardwood
Full Bathrooms: 4
Bathroom Amenities: Separate Shower,Double Sink,Soaking Tub
Bathroom in Basement: 1
Rooms: Eating Area,Exercise Room,Office,Recreation Room
Basement Description: Finished
Other Specifics
| 3 | |
| Concrete Perimeter | |
| Asphalt | |
| Deck, Storms/Screens | |
| Fenced Yard | |
| 62X115 | |
| Unfinished | |
| Full | |
| Vaulted/Cathedral Ceilings, Hardwood Floors, First Floor Laundry | |
| Double Oven, Microwave, Dishwasher, High End Refrigerator, Disposal, Stainless Steel Appliance(s) | |
| Not in DB | |
| Clubhouse, Pool, Tennis Courts, Sidewalks | |
| — | |
| — | |
| Wood Burning, Gas Log |
Tax History
| Year | Property Taxes |
|---|---|
| 2016 | $8,818 |
Contact Agent
Nearby Similar Homes
Nearby Sold Comparables
Contact Agent
Listing Provided By
Ayers Realty Group






