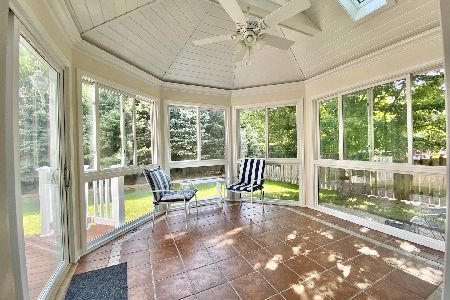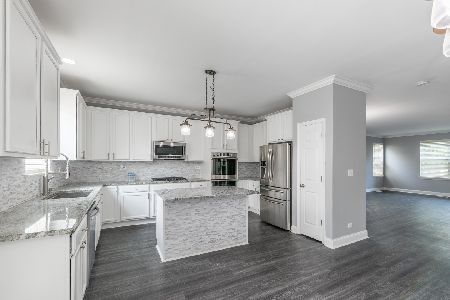410 Fayette Drive, Oswego, Illinois 60543
$257,000
|
Sold
|
|
| Status: | Closed |
| Sqft: | 2,700 |
| Cost/Sqft: | $96 |
| Beds: | 4 |
| Baths: | 3 |
| Year Built: | 2005 |
| Property Taxes: | $7,570 |
| Days On Market: | 4686 |
| Lot Size: | 0,17 |
Description
Beautifully remodeled, move-in ready home in Churchill Club! Open floor plan w/ new kitchen, granite counter-tops, beautiful glass-stone back splash, & S.S. appliances. Large laundry room w/ new washer & dryer. Spacious family room w/ fireplace & first floor den. Remodeled bathrooms throughout. Add. living space w/ 2nd floor loft. Convenient location close to Rt. 34, schools & shopping! Not bank owned or short sale!
Property Specifics
| Single Family | |
| — | |
| Contemporary | |
| 2005 | |
| Partial | |
| AFFIRMED | |
| No | |
| 0.17 |
| Kendall | |
| Churchill Club | |
| 18 / Monthly | |
| Insurance | |
| Public | |
| Public Sewer | |
| 08273570 | |
| 0315134006 |
Nearby Schools
| NAME: | DISTRICT: | DISTANCE: | |
|---|---|---|---|
|
Grade School
Churchill Elementary School |
308 | — | |
|
Middle School
Plank Junior High School |
308 | Not in DB | |
|
High School
Oswego East High School |
308 | Not in DB | |
Property History
| DATE: | EVENT: | PRICE: | SOURCE: |
|---|---|---|---|
| 4 Feb, 2013 | Sold | $190,000 | MRED MLS |
| 7 Dec, 2012 | Under contract | $231,800 | MRED MLS |
| 27 Oct, 2012 | Listed for sale | $231,800 | MRED MLS |
| 10 Apr, 2013 | Sold | $257,000 | MRED MLS |
| 6 Mar, 2013 | Under contract | $259,900 | MRED MLS |
| 18 Feb, 2013 | Listed for sale | $259,900 | MRED MLS |
| 15 Jun, 2016 | Sold | $272,500 | MRED MLS |
| 16 Apr, 2016 | Under contract | $273,900 | MRED MLS |
| 16 Apr, 2016 | Listed for sale | $273,900 | MRED MLS |
Room Specifics
Total Bedrooms: 4
Bedrooms Above Ground: 4
Bedrooms Below Ground: 0
Dimensions: —
Floor Type: Carpet
Dimensions: —
Floor Type: Carpet
Dimensions: —
Floor Type: Carpet
Full Bathrooms: 3
Bathroom Amenities: Double Sink,Soaking Tub
Bathroom in Basement: 0
Rooms: Den,Loft
Basement Description: Unfinished,Crawl
Other Specifics
| 2 | |
| Concrete Perimeter | |
| Asphalt | |
| Deck | |
| — | |
| 7614 | |
| Unfinished | |
| Full | |
| First Floor Laundry | |
| Range, Microwave, Dishwasher, Refrigerator, Washer, Dryer, Disposal, Stainless Steel Appliance(s) | |
| Not in DB | |
| — | |
| — | |
| — | |
| — |
Tax History
| Year | Property Taxes |
|---|---|
| 2013 | $7,290 |
| 2013 | $7,570 |
| 2016 | $7,612 |
Contact Agent
Nearby Similar Homes
Nearby Sold Comparables
Contact Agent
Listing Provided By
Foundation Real Estate Co.







