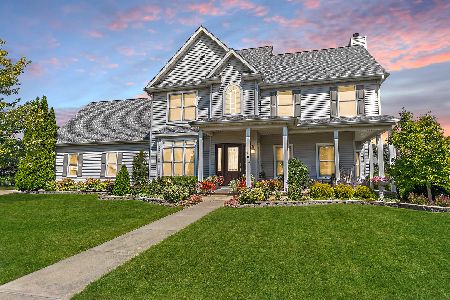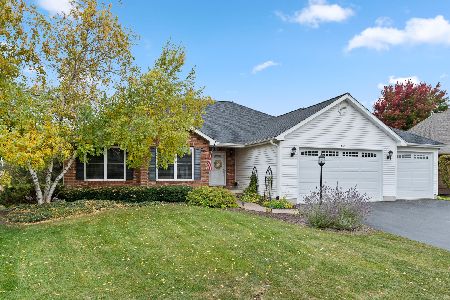409 John Marshall Lane, Sycamore, Illinois 60178
$281,000
|
Sold
|
|
| Status: | Closed |
| Sqft: | 1,895 |
| Cost/Sqft: | $147 |
| Beds: | 3 |
| Baths: | 3 |
| Year Built: | 2002 |
| Property Taxes: | $5,595 |
| Days On Market: | 2953 |
| Lot Size: | 0,30 |
Description
Top-notch Heron Creek, ranch home with finished basement, extra deep 3-car garage has architectural detail throughout. Brick front home and manicured landscaping welcome you to the foyer that leads to the FR with vaulted ceilings and corner fireplace. FR opens to the kitchen featuring an abundance of cabinets, desk, island, Corian countertops, SS appliances and bayed dinette with table space. Formal dining room and first floor laundry room are both adjacent to the kitchen and there are hardwood floors throughout. Master BR has walk-in closet and Master suite with comfort height vanity with double sinks, whirlpool tub and separate 5 foot wide shower plus 2 other BR's that share a bath. Full finished basement features kitchenette with wet bar, game room, family room with fireplace, 3rd full bathroom and large storage room with shelving. Over 3400sf of living space, Sycamore schools, new central air unit, new water softener and invisible fence complete this impressive home.
Property Specifics
| Single Family | |
| — | |
| Ranch | |
| 2002 | |
| Full | |
| — | |
| No | |
| 0.3 |
| De Kalb | |
| Heron Creek | |
| 310 / Annual | |
| Insurance,Other | |
| Public | |
| Public Sewer | |
| 09824832 | |
| 0621452004 |
Property History
| DATE: | EVENT: | PRICE: | SOURCE: |
|---|---|---|---|
| 2 Jun, 2016 | Sold | $278,000 | MRED MLS |
| 6 Apr, 2016 | Under contract | $278,900 | MRED MLS |
| 6 Apr, 2016 | Listed for sale | $278,900 | MRED MLS |
| 23 Feb, 2018 | Sold | $281,000 | MRED MLS |
| 8 Jan, 2018 | Under contract | $278,000 | MRED MLS |
| 3 Jan, 2018 | Listed for sale | $278,000 | MRED MLS |
Room Specifics
Total Bedrooms: 3
Bedrooms Above Ground: 3
Bedrooms Below Ground: 0
Dimensions: —
Floor Type: Hardwood
Dimensions: —
Floor Type: Hardwood
Full Bathrooms: 3
Bathroom Amenities: Whirlpool,Separate Shower,Double Sink
Bathroom in Basement: 1
Rooms: Game Room,Workshop,Other Room
Basement Description: Finished
Other Specifics
| 3 | |
| Concrete Perimeter | |
| Asphalt | |
| Deck, Storms/Screens | |
| Irregular Lot | |
| 79.47X38.47X157.91X42.27X1 | |
| Unfinished | |
| Full | |
| Vaulted/Cathedral Ceilings, Hardwood Floors, First Floor Bedroom, First Floor Laundry, First Floor Full Bath | |
| Range, Microwave, Dishwasher, Refrigerator, Disposal | |
| Not in DB | |
| Park, Curbs, Sidewalks, Street Lights, Street Paved | |
| — | |
| — | |
| Wood Burning, Gas Log |
Tax History
| Year | Property Taxes |
|---|---|
| 2016 | $6,082 |
| 2018 | $5,595 |
Contact Agent
Nearby Similar Homes
Nearby Sold Comparables
Contact Agent
Listing Provided By
Premier Living Properties






