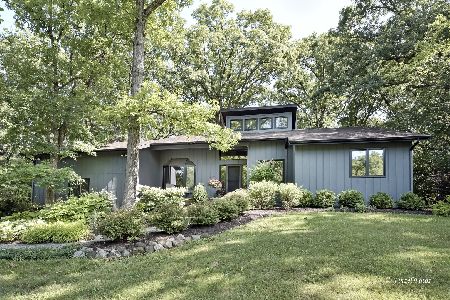409 Marawood Drive, Woodstock, Illinois 60098
$659,000
|
Sold
|
|
| Status: | Closed |
| Sqft: | 2,597 |
| Cost/Sqft: | $254 |
| Beds: | 3 |
| Baths: | 3 |
| Year Built: | 1998 |
| Property Taxes: | $11,438 |
| Days On Market: | 541 |
| Lot Size: | 5,25 |
Description
A1 AG ZONING with NO covenants or restrictions! Discover this impeccable RANCH home with a spacious 4-car garage featuring air conditioning, EPOXY floors, and 8-foot doors. Enjoy the serenity of 5 acres with private walking paths, deck area and room to roam to soak in nature. Master Suite offers HIS/HER walk-in closets, double vanities, a separate shower, soaker tub and one of 3 entrances to the OVERSIZED deck. Kitchen features updated lighting, gorgeous custom COPPER sink, STAINLESS STEEL appliances, DOUBLE oven, PANTRY cabinets, custom spice cabinets, plumbing in the island and a breakfast nook that opens to the BEAMED FAMILY ROOM with FIREPLACE. Highlights also include the WHOLE HOUSE GENERATOR (2020), newer washer and dryer, BONUS unfinished attic space, exterior power for motorhome hookup, new skylight (2023), screened porch with power, NEW ROOF (2023) and FURNACE (2018). Radiant heat in Basement and Garage. PRIVACY GALORE. Close to Hwy 47 and 14 and a hop, skip to Wisconsin.
Property Specifics
| Single Family | |
| — | |
| — | |
| 1998 | |
| — | |
| CUSTOM RANCH | |
| No | |
| 5.25 |
| — | |
| Marawood Estates | |
| 0 / Not Applicable | |
| — | |
| — | |
| — | |
| 12082474 | |
| 0735400012 |
Nearby Schools
| NAME: | DISTRICT: | DISTANCE: | |
|---|---|---|---|
|
Grade School
Westwood Elementary School |
200 | — | |
|
Middle School
Creekside Middle School |
200 | Not in DB | |
|
High School
Woodstock High School |
200 | Not in DB | |
Property History
| DATE: | EVENT: | PRICE: | SOURCE: |
|---|---|---|---|
| 28 Feb, 2014 | Sold | $380,000 | MRED MLS |
| 26 Dec, 2013 | Under contract | $395,000 | MRED MLS |
| 11 Nov, 2013 | Listed for sale | $395,000 | MRED MLS |
| 4 Sep, 2024 | Sold | $659,000 | MRED MLS |
| 26 Jun, 2024 | Under contract | $659,000 | MRED MLS |
| 19 Jun, 2024 | Listed for sale | $659,000 | MRED MLS |
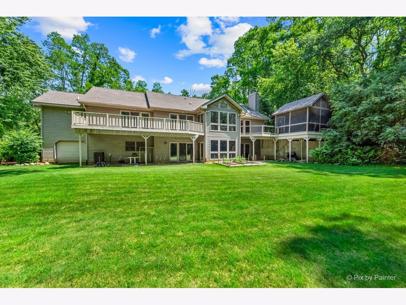
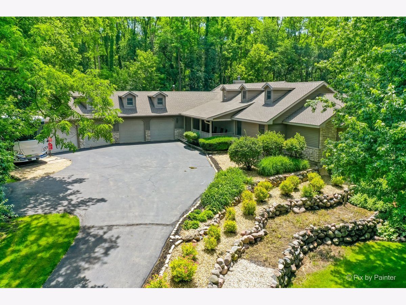
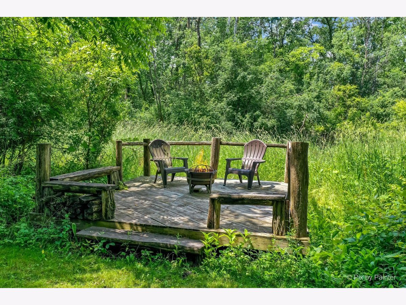
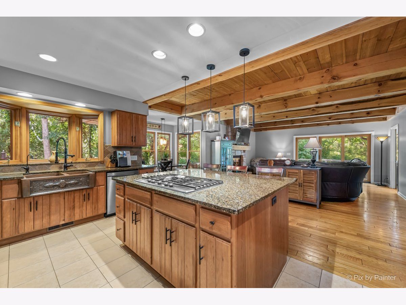
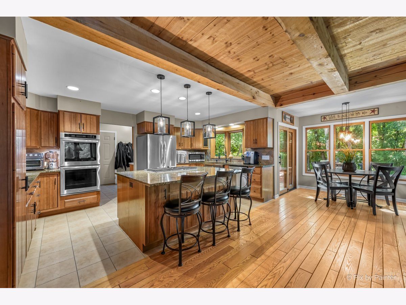
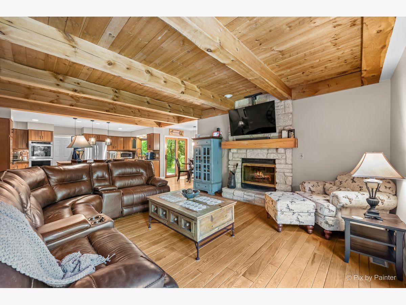
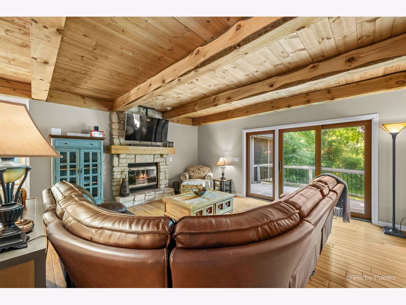
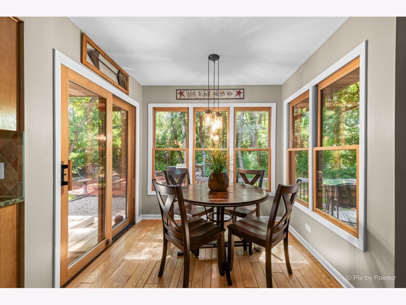
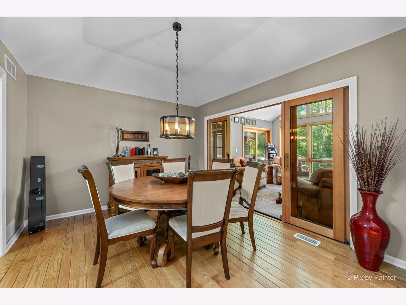
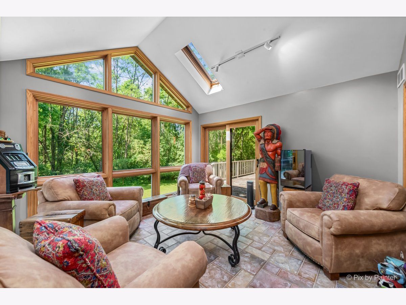
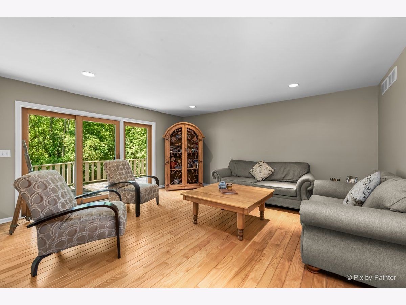
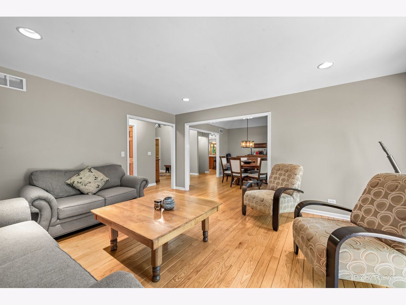
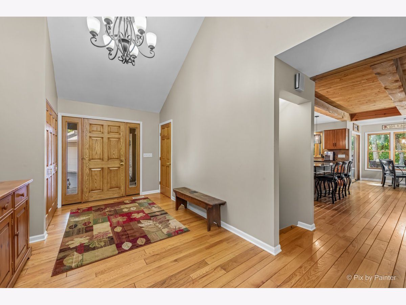
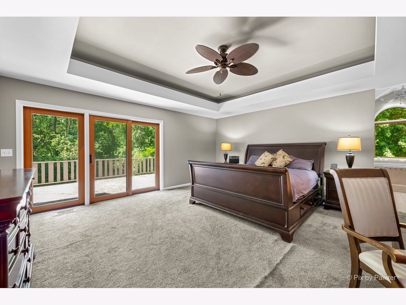

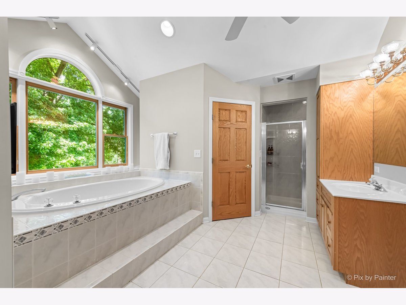
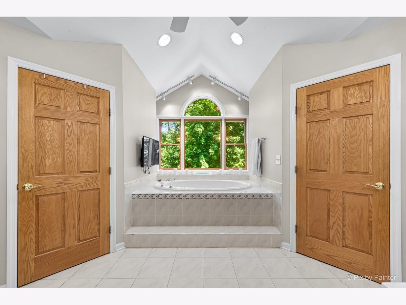
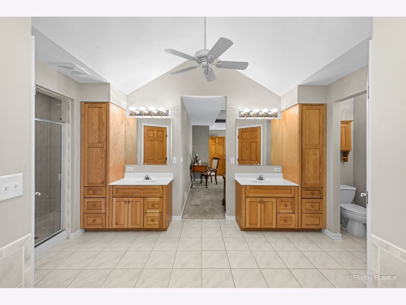
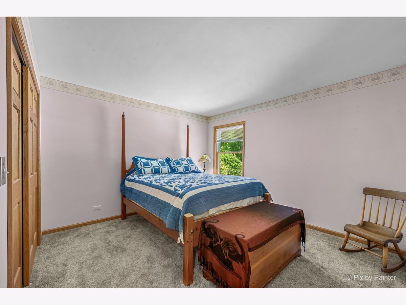
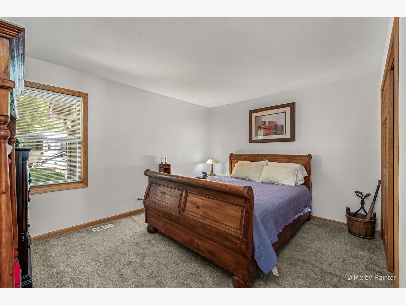
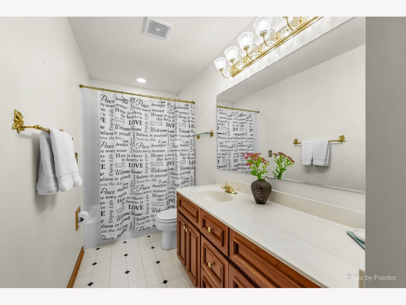
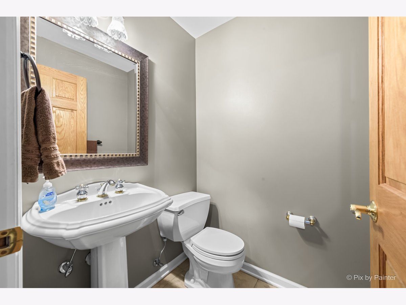
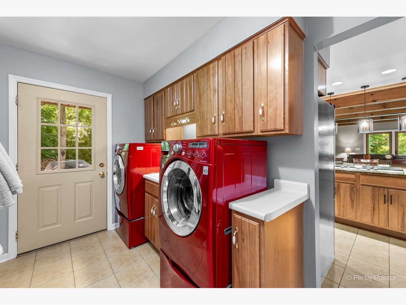
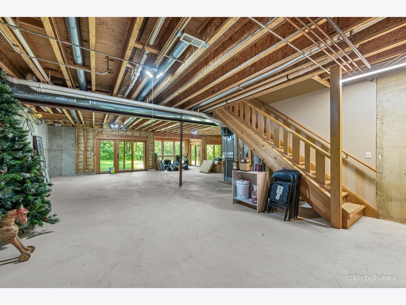
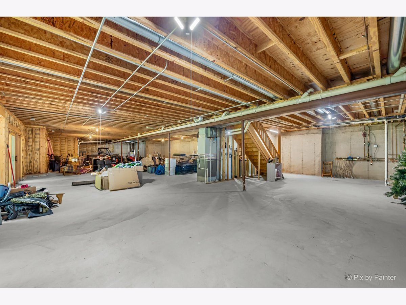
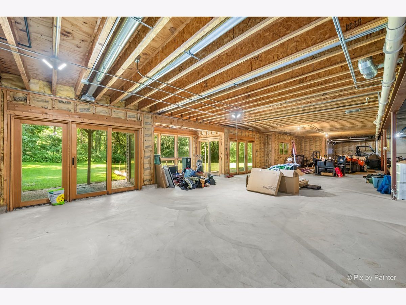
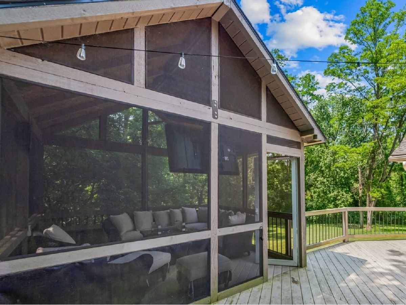
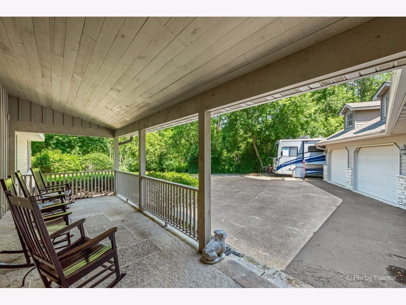
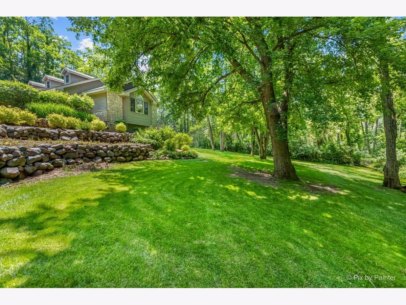
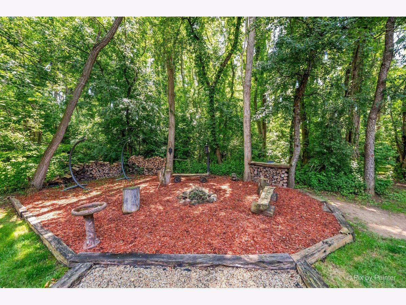

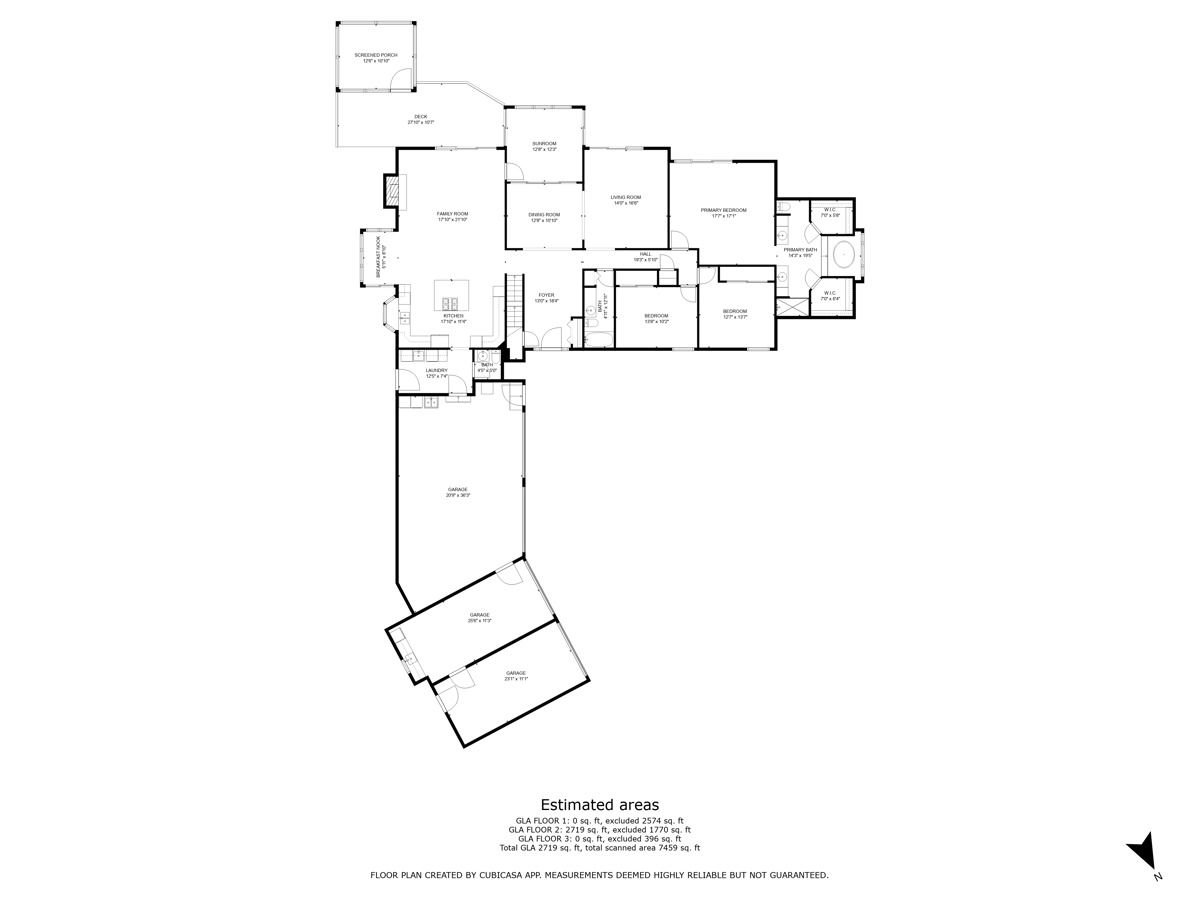
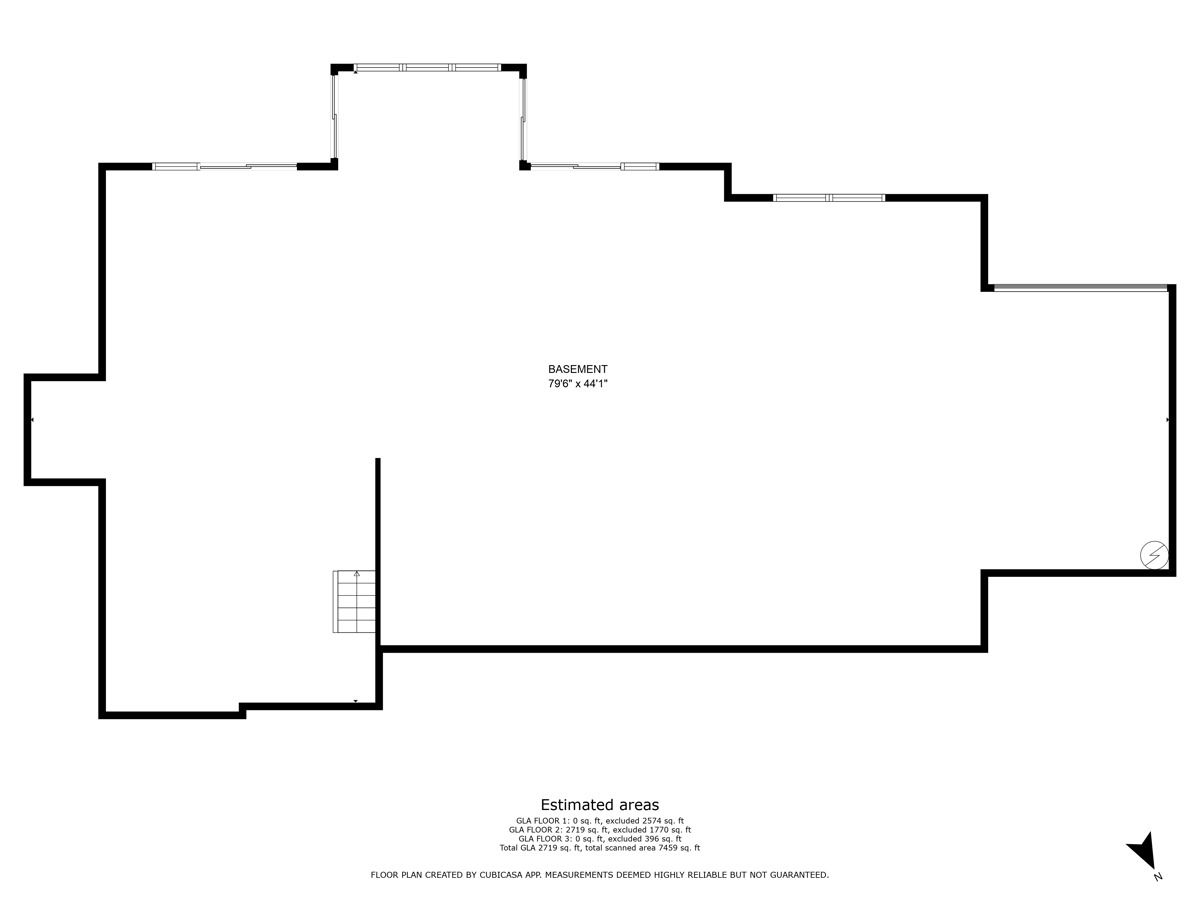
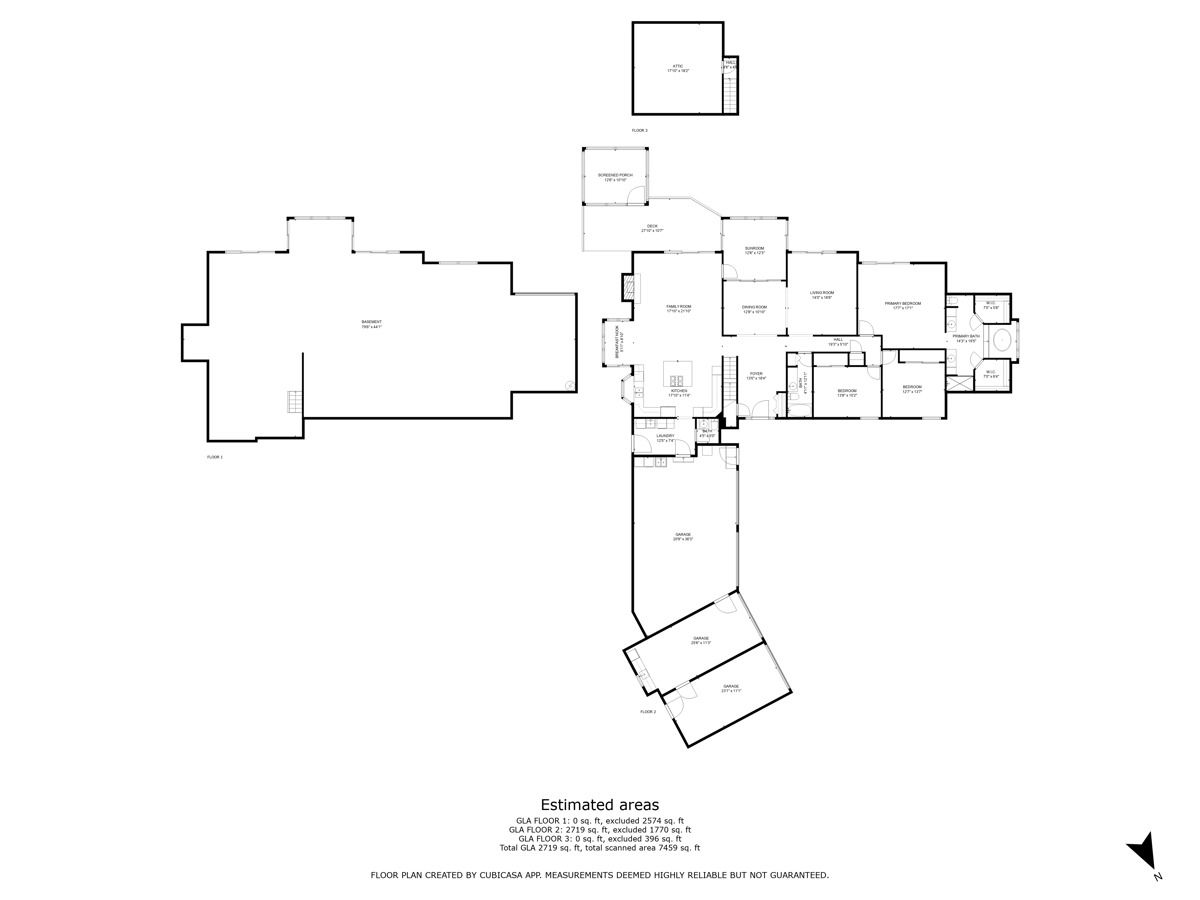
Room Specifics
Total Bedrooms: 3
Bedrooms Above Ground: 3
Bedrooms Below Ground: 0
Dimensions: —
Floor Type: —
Dimensions: —
Floor Type: —
Full Bathrooms: 3
Bathroom Amenities: Double Sink,Soaking Tub
Bathroom in Basement: 0
Rooms: —
Basement Description: Unfinished,Exterior Access,Bathroom Rough-In,8 ft + pour,Daylight
Other Specifics
| 4 | |
| — | |
| Asphalt,Side Drive | |
| — | |
| — | |
| 361 X 424 X 594 X 557 | |
| Dormer,Interior Stair,Unfinished | |
| — | |
| — | |
| — | |
| Not in DB | |
| — | |
| — | |
| — | |
| — |
Tax History
| Year | Property Taxes |
|---|---|
| 2014 | $10,747 |
| 2024 | $11,438 |
Contact Agent
Nearby Similar Homes
Nearby Sold Comparables
Contact Agent
Listing Provided By
Compass


