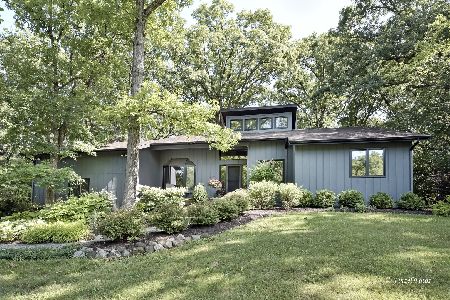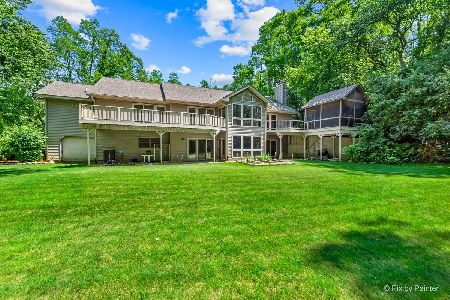418 Marawood Drive, Woodstock, Illinois 60098
$320,000
|
Sold
|
|
| Status: | Closed |
| Sqft: | 2,831 |
| Cost/Sqft: | $117 |
| Beds: | 3 |
| Baths: | 2 |
| Year Built: | 1986 |
| Property Taxes: | $5,536 |
| Days On Market: | 2288 |
| Lot Size: | 2,01 |
Description
Secluded & Scenic, this heavily wooded (minimal mowing) property has the artistic & winding circle drive that I've always dreamed of. Simply GORGEOUS property with a true CUSTOM BUILT Beauty. 500 sq ft Detached WORKSHOP is the perfect place for your HOBBIES - picture CARS, Arts & Crafts or WOODWORKING galore! This HAPPY Home is FULL of SUNLIGHT & features an EXCEPTIONAL kitchen with LOADS of Counter Space, SKYLIGHT & a WALL of WINDOWS to the Yard. Generously sized Dining Room & living space. VOLUME ceiling in the Family / FUN ROOM! Hardwood Flooring, Beams, Built-in Cabinetry, Fireplace & FUN - all included! Master Bedroom Suite is the BEST of ALL! Hardwood Flooring throughout, FULL Master Bath & Sitting Room,Nursery or Office space - you decide! WORKSHOP would fit multiple cars, Storage LOFT upstairs, Drywalled, INSULATED & with Electrical service. UPDATES include: '06 Roof, '15 Lennox Furnace, '14 Central Air, '16 Hot Water Heater & Leafguard Gutters. 2x6 Construction - means a better build! FENCES ALLOWED! So much to LOVE here! Come for a visit & explore the possibilities!
Property Specifics
| Single Family | |
| — | |
| Other | |
| 1986 | |
| Partial | |
| CUSTOM | |
| No | |
| 2.01 |
| Mc Henry | |
| Marawood Estates | |
| — / Not Applicable | |
| None | |
| Private Well | |
| Septic-Private | |
| 10510453 | |
| 0735401003 |
Nearby Schools
| NAME: | DISTRICT: | DISTANCE: | |
|---|---|---|---|
|
Grade School
Westwood Elementary School |
200 | — | |
|
Middle School
Creekside Middle School |
200 | Not in DB | |
|
High School
Woodstock High School |
200 | Not in DB | |
Property History
| DATE: | EVENT: | PRICE: | SOURCE: |
|---|---|---|---|
| 3 Jan, 2020 | Sold | $320,000 | MRED MLS |
| 5 Nov, 2019 | Under contract | $329,900 | MRED MLS |
| — | Last price change | $339,900 | MRED MLS |
| 7 Sep, 2019 | Listed for sale | $339,900 | MRED MLS |
Room Specifics
Total Bedrooms: 3
Bedrooms Above Ground: 3
Bedrooms Below Ground: 0
Dimensions: —
Floor Type: Carpet
Dimensions: —
Floor Type: Carpet
Full Bathrooms: 2
Bathroom Amenities: Whirlpool,Separate Shower,Double Sink
Bathroom in Basement: 0
Rooms: Workshop,Deck
Basement Description: Unfinished
Other Specifics
| 4 | |
| Concrete Perimeter | |
| Asphalt,Circular | |
| Deck, Porch, Workshop | |
| Irregular Lot,Mature Trees | |
| 270 X 478 X 102 X 465 | |
| — | |
| Full | |
| Vaulted/Cathedral Ceilings, Skylight(s), Hardwood Floors, First Floor Bedroom, First Floor Full Bath, Walk-In Closet(s) | |
| Range, Refrigerator, Washer, Dryer, Cooktop, Water Softener Rented | |
| Not in DB | |
| Street Lights, Street Paved | |
| — | |
| — | |
| Wood Burning, Gas Starter |
Tax History
| Year | Property Taxes |
|---|---|
| 2020 | $5,536 |
Contact Agent
Nearby Similar Homes
Nearby Sold Comparables
Contact Agent
Listing Provided By
Keefe Real Estate Inc





