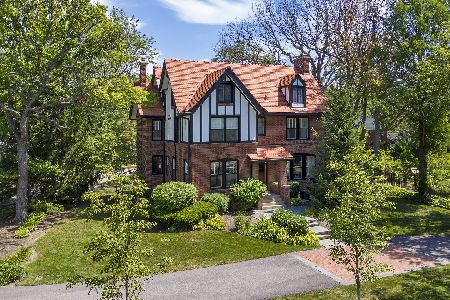409 Northwood Drive, Glencoe, Illinois 60022
$675,000
|
Sold
|
|
| Status: | Closed |
| Sqft: | 2,654 |
| Cost/Sqft: | $262 |
| Beds: | 4 |
| Baths: | 3 |
| Year Built: | 1967 |
| Property Taxes: | $14,155 |
| Days On Market: | 2878 |
| Lot Size: | 0,00 |
Description
GREAT NEW PRICE! Handsome, BRICK COLONIAL Situated On Cul-De-Sac Plus Beautiful Property Backs to Forest Preserve! Inviting Foyer w/Powder Room leads to all Main Floor Rooms. Bright Living Room w/ Tall Windows has built-in Display Shelves and Cabinets. Formal Dining Room offers wide Window Shelf, Louvered Doors. Spacious Wood-Cab Kitchen features Cooktop w/Grill/Hood, Dbl Ovens, Dish/Disp, Ref/Frzr, ample Counters/Closet Storage. Sep Breakfast Rm opens to Patio/Yard. Ldy/Mud Rm opens to Side Drive and Lg Garage. Wood Floor, beam-ceil Family Rm w/WBFP, wood Cabinetry, Patio Doors, Wet Bar. 2nd Flr: Spacious Master w/Vanity Dressing Area, Walk-in Closet; Tiled Shower Bath. 3 other nice-size BRS w/good Closets. Dbl Vanity Hall Bath w/Tub/Shower. Lg Bsmt w/partial-finish RecRm + expansive Storage Area w/Closet. Incredible, Wooded Property (14,000sf) offers Beautiful Views of Forest Preserve plus Build/Expand Potential. Near Botanic Garden, Takiff Center, Transportation. "A HOME TO ENJOY!
Property Specifics
| Single Family | |
| — | |
| Colonial | |
| 1967 | |
| Partial | |
| — | |
| No | |
| — |
| Cook | |
| East Glencoe | |
| 0 / Not Applicable | |
| None | |
| Lake Michigan | |
| Public Sewer, Sewer-Storm | |
| 09872162 | |
| 04012000160000 |
Nearby Schools
| NAME: | DISTRICT: | DISTANCE: | |
|---|---|---|---|
|
Grade School
South Elementary School |
35 | — | |
|
Middle School
Central School |
35 | Not in DB | |
|
High School
New Trier Twp H.s. Northfield/wi |
203 | Not in DB | |
|
Alternate Elementary School
West School |
— | Not in DB | |
Property History
| DATE: | EVENT: | PRICE: | SOURCE: |
|---|---|---|---|
| 15 Aug, 2018 | Sold | $675,000 | MRED MLS |
| 9 Jul, 2018 | Under contract | $695,000 | MRED MLS |
| — | Last price change | $735,000 | MRED MLS |
| 2 Mar, 2018 | Listed for sale | $735,000 | MRED MLS |
Room Specifics
Total Bedrooms: 4
Bedrooms Above Ground: 4
Bedrooms Below Ground: 0
Dimensions: —
Floor Type: Carpet
Dimensions: —
Floor Type: Carpet
Dimensions: —
Floor Type: Carpet
Full Bathrooms: 3
Bathroom Amenities: Separate Shower
Bathroom in Basement: 0
Rooms: Eating Area,Recreation Room,Foyer
Basement Description: Partially Finished,Crawl
Other Specifics
| 2.5 | |
| Concrete Perimeter | |
| Asphalt | |
| Patio | |
| Cul-De-Sac,Forest Preserve Adjacent,Landscaped,Wooded | |
| 90 X 154 X 90 X 160 | |
| Unfinished | |
| Full | |
| Bar-Wet, First Floor Laundry | |
| Double Oven, Microwave, Dishwasher, Refrigerator, Washer, Dryer | |
| Not in DB | |
| Street Lights, Street Paved | |
| — | |
| — | |
| Wood Burning, Attached Fireplace Doors/Screen |
Tax History
| Year | Property Taxes |
|---|---|
| 2018 | $14,155 |
Contact Agent
Nearby Similar Homes
Nearby Sold Comparables
Contact Agent
Listing Provided By
Coldwell Banker Residential










