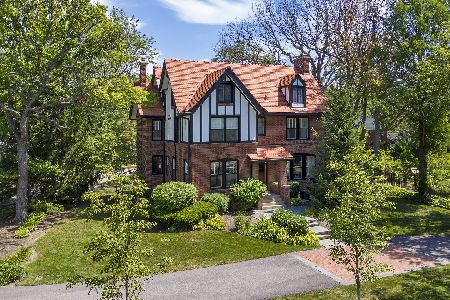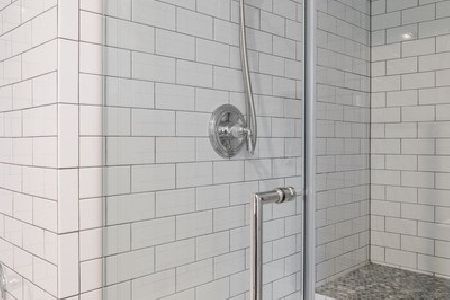423 Northwood Drive, Glencoe, Illinois 60022
$750,000
|
Sold
|
|
| Status: | Closed |
| Sqft: | 3,620 |
| Cost/Sqft: | $217 |
| Beds: | 5 |
| Baths: | 5 |
| Year Built: | 1965 |
| Property Taxes: | $18,303 |
| Days On Market: | 2625 |
| Lot Size: | 0,31 |
Description
Rarely available opportunity! Location and convenience come with a matchless setting at perfect price point. Hemphill-built 5 bedroom, 4.5 bath with HUGE rooms, OPEN CONCEPT WHITE KITCHEN WITH BREAKFAST ROOM OPENING TO FAMILY ROOM. Other rooms include living, formal dining room and additional family room. Enormous kitchenette/dining/living/bathroom/bonus space in finished open plan, custom-finished basement. First floor picture windows overlook estate-like setting, yet so close to all amenities and transportation. 2-car garage, 1st floor laundry. Immaculate condition, highly adaptable, warm and welcoming. A Glencoe gem!
Property Specifics
| Single Family | |
| — | |
| — | |
| 1965 | |
| Full | |
| — | |
| No | |
| 0.31 |
| Cook | |
| — | |
| 0 / Not Applicable | |
| None | |
| Lake Michigan | |
| Sewer-Storm | |
| 10133924 | |
| 04012000140000 |
Nearby Schools
| NAME: | DISTRICT: | DISTANCE: | |
|---|---|---|---|
|
Grade School
South Elementary School |
35 | — | |
|
Middle School
Central School |
35 | Not in DB | |
|
High School
New Trier Twp H.s. Northfield/wi |
203 | Not in DB | |
|
Alternate Elementary School
West School |
— | Not in DB | |
Property History
| DATE: | EVENT: | PRICE: | SOURCE: |
|---|---|---|---|
| 2 Apr, 2019 | Sold | $750,000 | MRED MLS |
| 12 Feb, 2019 | Under contract | $785,000 | MRED MLS |
| — | Last price change | $849,000 | MRED MLS |
| 9 Nov, 2018 | Listed for sale | $849,000 | MRED MLS |
Room Specifics
Total Bedrooms: 5
Bedrooms Above Ground: 5
Bedrooms Below Ground: 0
Dimensions: —
Floor Type: Hardwood
Dimensions: —
Floor Type: Hardwood
Dimensions: —
Floor Type: Hardwood
Dimensions: —
Floor Type: —
Full Bathrooms: 5
Bathroom Amenities: —
Bathroom in Basement: 1
Rooms: Recreation Room,Foyer,Eating Area,Bonus Room,Den,Recreation Room,Other Room,Bedroom 5,Attic
Basement Description: Finished
Other Specifics
| 2.5 | |
| Concrete Perimeter | |
| Asphalt | |
| Deck | |
| Forest Preserve Adjacent,Landscaped,Wooded | |
| 106X127X106X128 | |
| Pull Down Stair,Unfinished | |
| Full | |
| Vaulted/Cathedral Ceilings, Skylight(s), Bar-Wet, Hardwood Floors, First Floor Laundry | |
| Double Oven, Microwave, Dishwasher, Refrigerator, High End Refrigerator, Bar Fridge, Freezer, Washer, Dryer, Disposal, Cooktop, Range Hood | |
| Not in DB | |
| Sidewalks, Street Paved | |
| — | |
| — | |
| — |
Tax History
| Year | Property Taxes |
|---|---|
| 2019 | $18,303 |
Contact Agent
Nearby Similar Homes
Nearby Sold Comparables
Contact Agent
Listing Provided By
@properties











