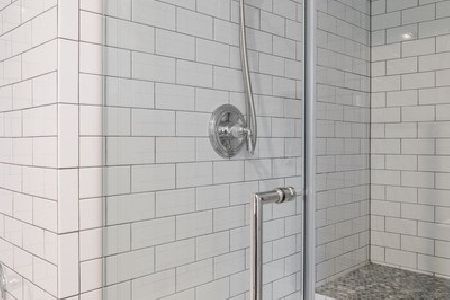424 Northwood Drive, Glencoe, Illinois 60022
$880,000
|
Sold
|
|
| Status: | Closed |
| Sqft: | 3,634 |
| Cost/Sqft: | $244 |
| Beds: | 4 |
| Baths: | 4 |
| Year Built: | 1916 |
| Property Taxes: | $29,366 |
| Days On Market: | 1962 |
| Lot Size: | 0,54 |
Description
Fabulous home with a hip, eclectic vibe beautifully set back and situated on a newly landscaped half plus acre lot with amazing street presence and a large circular driveway screams welcome home! Large scale rooms, hardwood flooring, tons of windows bringing in natural light; this home is loaded with architectural details, high ceilings, and a flexible floor plan. Updated chef's kitchen with maple cabinetry, high-end appliances, and leathered granite countertops is open to eating area overlooking the backyard and is flanked by a newly added mudroom. Enormous living room with original wood burning fireplace, banquet sized dining room, family room, main floor office and powder room complete the main level. The second floor features the primary bedroom suite with a fireplace and a large private bath. There are three additional bedrooms, two connected by a sun room with three walls of windows (originally a sleeping porch), a full bath and laundry. The third floor is huge with unlimited possibilities (currently used as an art and photography studio) with many built-ins, full bath and storage. The home is completed with a full partially finished basement and a three-car detached garage at the rear of the property. This beauty was originally built for the Turnbull family who owned the vast amount of land to Lake Cook Road where the Turnbull forest preserve is currently, and east to where the Botanic Garden is now situated - the home was surrounded by acreages of land used for farming in the early 1900's. If you appreciate the history of this home, its many recent improvements, and are a vintage lover with a twist towards modern decor then it really does not get better than this!
Property Specifics
| Single Family | |
| — | |
| Tudor | |
| 1916 | |
| Full | |
| — | |
| No | |
| 0.54 |
| Cook | |
| — | |
| — / Not Applicable | |
| None | |
| Lake Michigan,Public | |
| Public Sewer | |
| 10844581 | |
| 04012000080000 |
Nearby Schools
| NAME: | DISTRICT: | DISTANCE: | |
|---|---|---|---|
|
Grade School
South Elementary School |
35 | — | |
|
Middle School
Central School |
35 | Not in DB | |
|
High School
New Trier Twp H.s. Northfield/wi |
203 | Not in DB | |
|
Alternate Elementary School
West School |
— | Not in DB | |
Property History
| DATE: | EVENT: | PRICE: | SOURCE: |
|---|---|---|---|
| 17 Oct, 2012 | Sold | $863,000 | MRED MLS |
| 10 Sep, 2012 | Under contract | $899,000 | MRED MLS |
| — | Last price change | $949,000 | MRED MLS |
| 2 Jun, 2012 | Listed for sale | $949,000 | MRED MLS |
| 23 Oct, 2020 | Sold | $880,000 | MRED MLS |
| 7 Sep, 2020 | Under contract | $885,000 | MRED MLS |
| 2 Sep, 2020 | Listed for sale | $885,000 | MRED MLS |
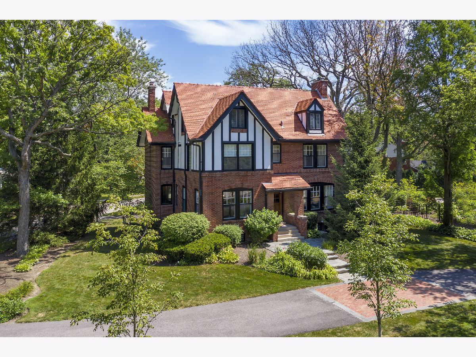
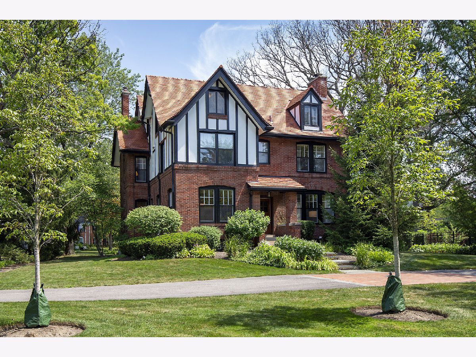
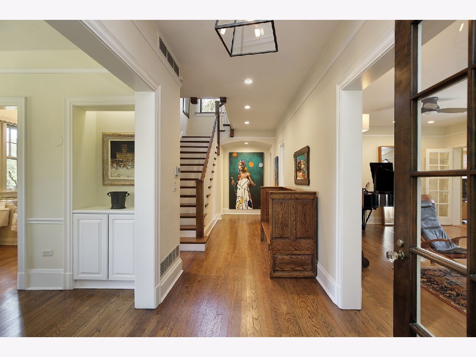
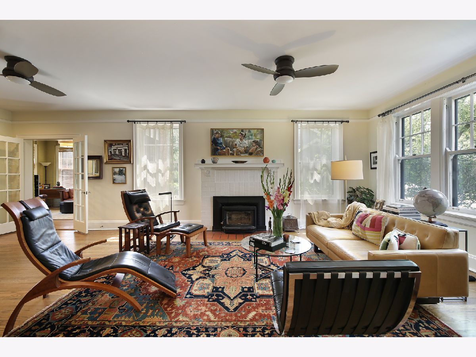
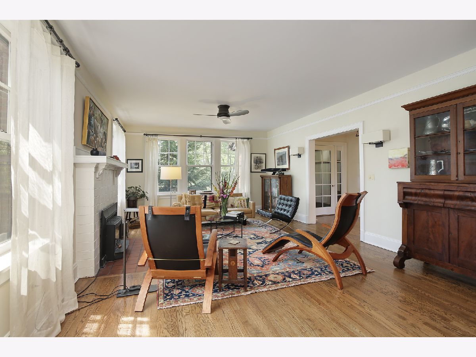
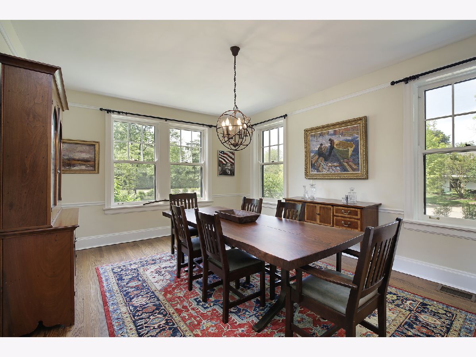
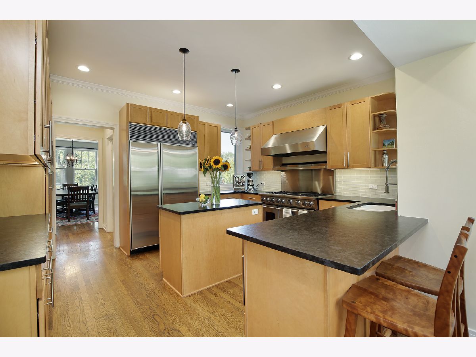
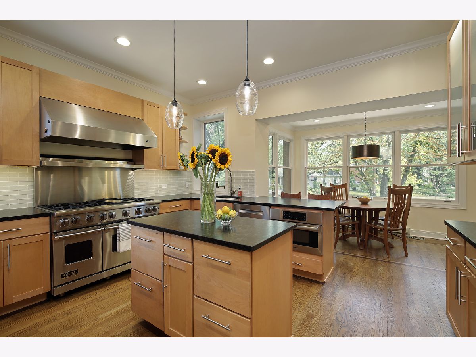
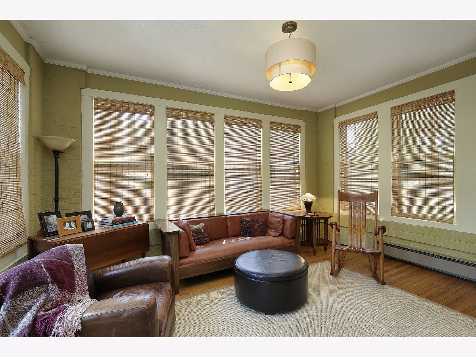
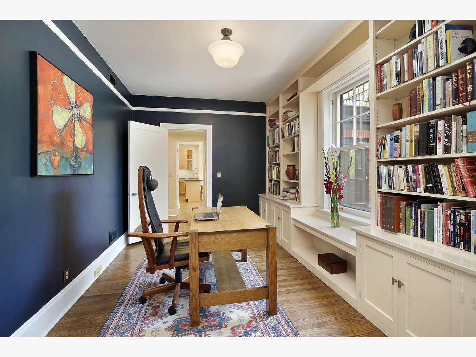
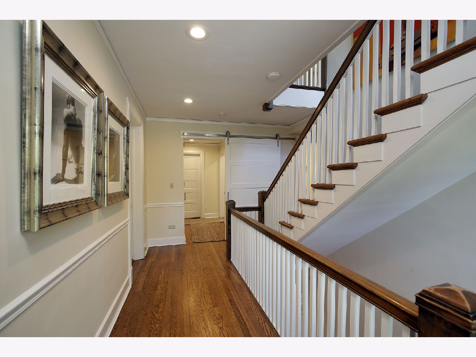
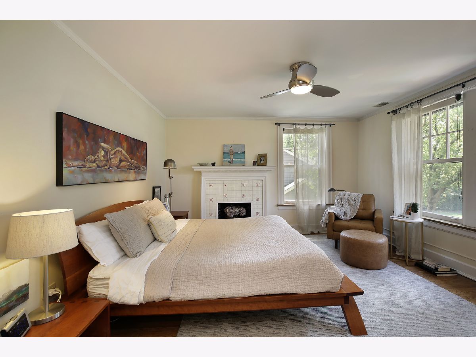
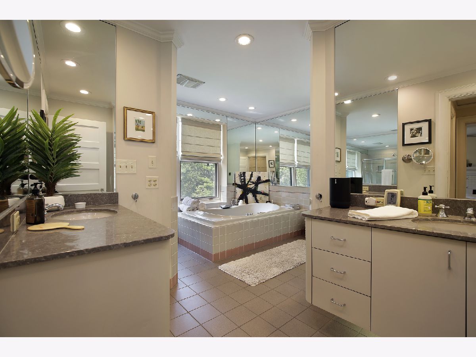
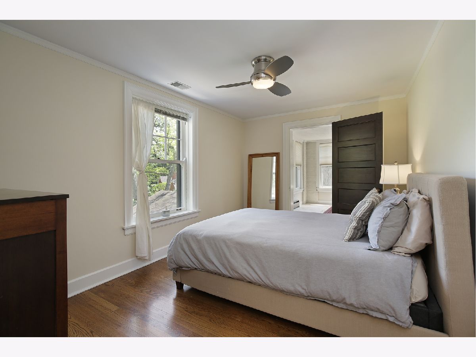
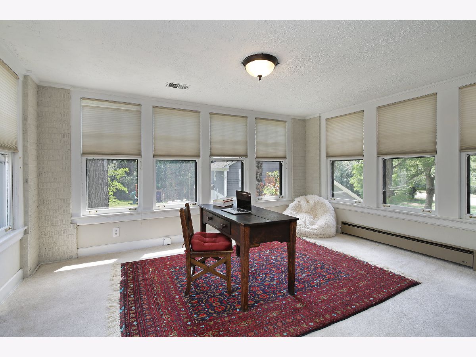
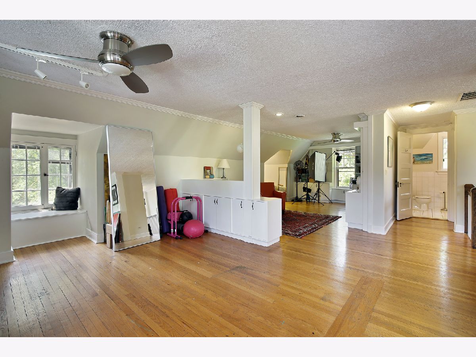
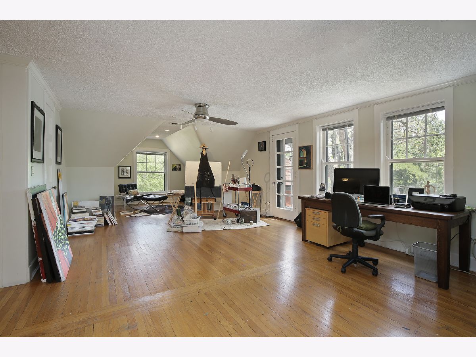
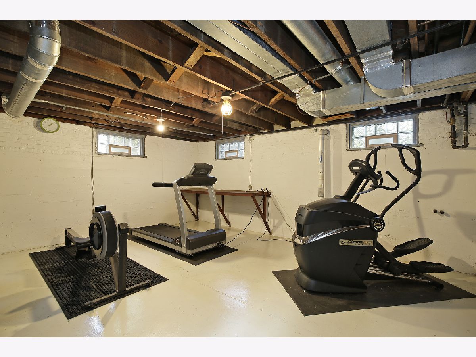
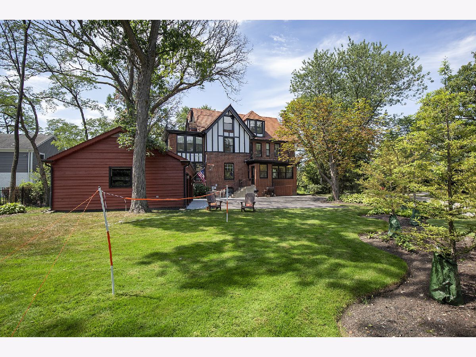
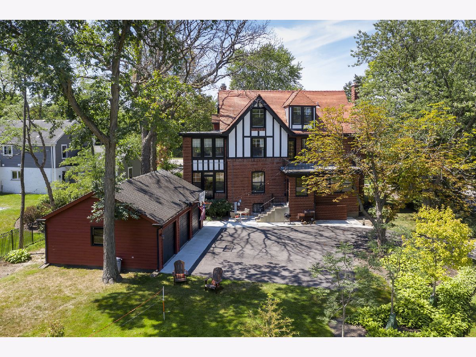
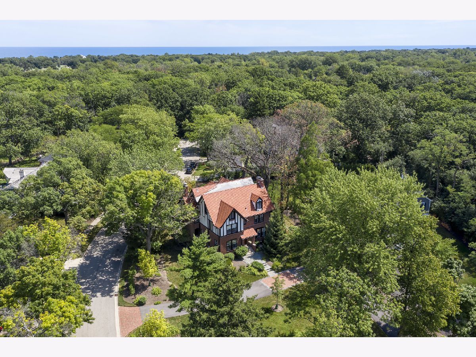
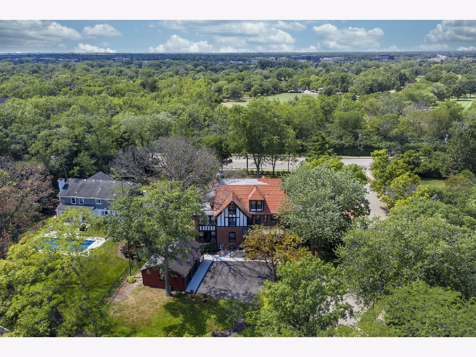
Room Specifics
Total Bedrooms: 4
Bedrooms Above Ground: 4
Bedrooms Below Ground: 0
Dimensions: —
Floor Type: Hardwood
Dimensions: —
Floor Type: Hardwood
Dimensions: —
Floor Type: Hardwood
Full Bathrooms: 4
Bathroom Amenities: Whirlpool,Separate Shower,Double Sink,Bidet
Bathroom in Basement: 0
Rooms: Eating Area,Mud Room,Office,Balcony/Porch/Lanai,Tandem Room,Balcony/Porch/Lanai,Great Room
Basement Description: Partially Finished
Other Specifics
| 3 | |
| — | |
| Asphalt,Brick,Circular | |
| Balcony | |
| Corner Lot,Landscaped | |
| 100X247X40X270 | |
| — | |
| Full | |
| Hardwood Floors, Second Floor Laundry, Built-in Features | |
| Range, Microwave, Dishwasher, High End Refrigerator, Washer, Dryer, Disposal, Stainless Steel Appliance(s), Range Hood | |
| Not in DB | |
| — | |
| — | |
| — | |
| Wood Burning |
Tax History
| Year | Property Taxes |
|---|---|
| 2012 | $21,525 |
| 2020 | $29,366 |
Contact Agent
Nearby Similar Homes
Nearby Sold Comparables
Contact Agent
Listing Provided By
Engel & Volkers Chicago








