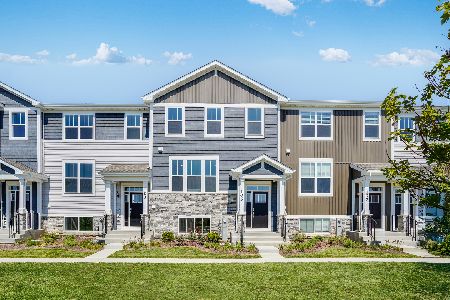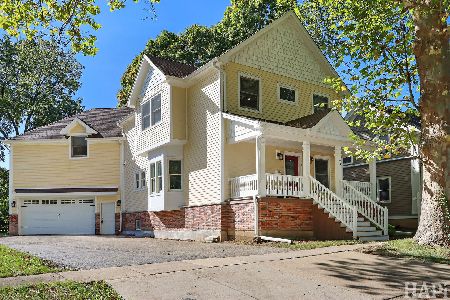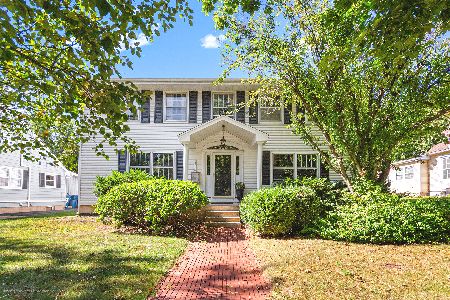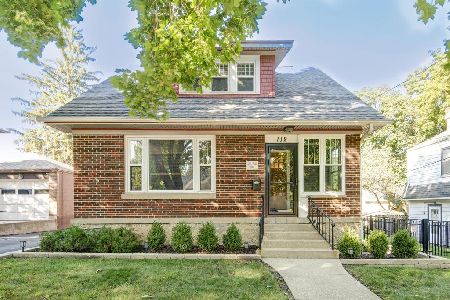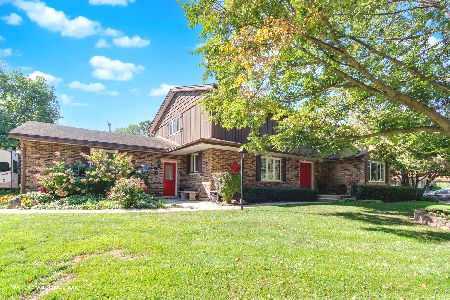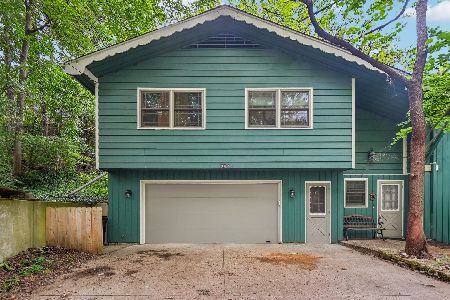409 Williams Place, East Dundee, Illinois 60118
$169,200
|
Sold
|
|
| Status: | Closed |
| Sqft: | 1,500 |
| Cost/Sqft: | $117 |
| Beds: | 3 |
| Baths: | 1 |
| Year Built: | — |
| Property Taxes: | $4,150 |
| Days On Market: | 2346 |
| Lot Size: | 0,32 |
Description
Come be impressed! New carpeting throughout and entire home is freshly painted. Spacious kitchen with new vinyl wood flooring. 3 good size bedrooms, den with fireplace. Custom, old world craftsmanship throughout. Boiler and electric panel have been updated. New insulation (#49) in the attic. Spacious basement with second bathroom plumbing partially completed. Entrance to garage from basement. Garage has additional storage space, built-in shelving and newer door and opener. Nicely landscaped yard with storage shed. Plenty of room for garden, play set or enjoy the existing patio. Immediate possession available. It's been a wonderful home for this family, for many years. SELLER SAYS - MAKE ME AN OFFER!! WILL CONSIDER ANY REASONABLE OFFER!! SELLER WILL ASSIST WITH CLOSING COSTS!!
Property Specifics
| Single Family | |
| — | |
| Ranch | |
| — | |
| Full | |
| — | |
| No | |
| 0.32 |
| Kane | |
| — | |
| — / Not Applicable | |
| None | |
| Public | |
| Public Sewer | |
| 10406771 | |
| 0326126005 |
Nearby Schools
| NAME: | DISTRICT: | DISTANCE: | |
|---|---|---|---|
|
Grade School
Parkview Elementary School |
300 | — | |
|
Middle School
Carpentersville Middle School |
300 | Not in DB | |
|
High School
Dundee-crown High School |
300 | Not in DB | |
Property History
| DATE: | EVENT: | PRICE: | SOURCE: |
|---|---|---|---|
| 25 Nov, 2019 | Sold | $169,200 | MRED MLS |
| 1 Oct, 2019 | Under contract | $174,900 | MRED MLS |
| — | Last price change | $189,000 | MRED MLS |
| 6 Jun, 2019 | Listed for sale | $205,000 | MRED MLS |
Room Specifics
Total Bedrooms: 3
Bedrooms Above Ground: 3
Bedrooms Below Ground: 0
Dimensions: —
Floor Type: Carpet
Dimensions: —
Floor Type: Carpet
Full Bathrooms: 1
Bathroom Amenities: —
Bathroom in Basement: 0
Rooms: No additional rooms
Basement Description: Partially Finished
Other Specifics
| 1 | |
| Concrete Perimeter | |
| Asphalt | |
| Patio, Storms/Screens | |
| — | |
| 97 X 145 | |
| — | |
| None | |
| First Floor Bedroom, First Floor Full Bath, Built-in Features | |
| Range | |
| Not in DB | |
| Sidewalks, Street Lights, Street Paved | |
| — | |
| — | |
| Wood Burning |
Tax History
| Year | Property Taxes |
|---|---|
| 2019 | $4,150 |
Contact Agent
Nearby Similar Homes
Nearby Sold Comparables
Contact Agent
Listing Provided By
RE/MAX of Barrington

