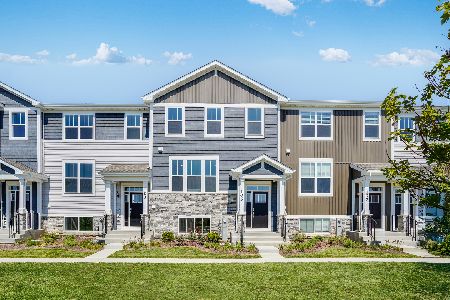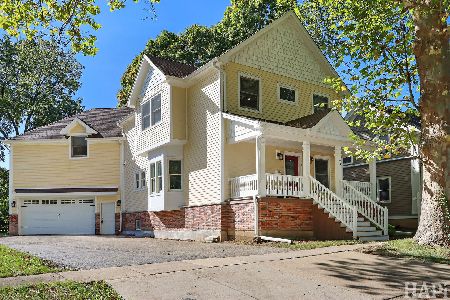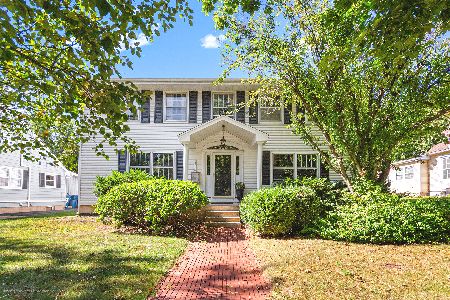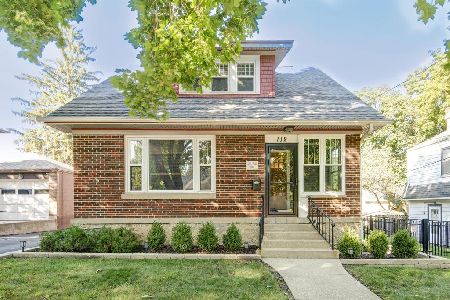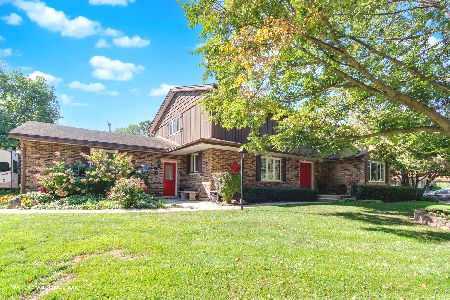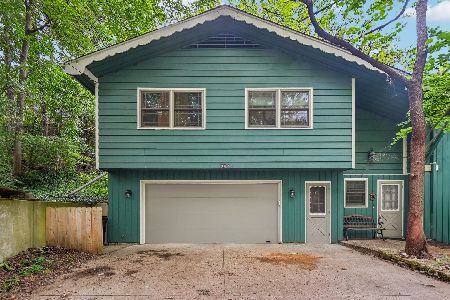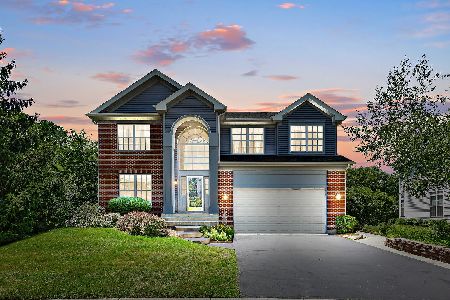500 Regan Drive, East Dundee, Illinois 60118
$255,000
|
Sold
|
|
| Status: | Closed |
| Sqft: | 3,500 |
| Cost/Sqft: | $74 |
| Beds: | 5 |
| Baths: | 3 |
| Year Built: | 1945 |
| Property Taxes: | $6,590 |
| Days On Market: | 2331 |
| Lot Size: | 0,41 |
Description
Bring your offers!! Owner will consider all offers. Huge oversized 3 car garage, one is a two car & one door large 16ft ceiling for all your toys, like a RV, Boat etc. & heated too!! Lots of square footage in this home. Make it your own. Two fireplaces, large kitchen with built ins, island, double oven and eating area with french doors that led to the sunroom. Brick paver front entrance that continues to the back patio. Landscaped Private yard with mature trees. The 3rd level can be use as bedrooms, home base business, art studio, in-law arrangement, apartment etc., possible $$$ in rental income. There is a separate entrance for that third level also. This home is close to downtown historic district, restaurants, parks, the Fox River and the bike path(Fox River Trail).
Property Specifics
| Single Family | |
| — | |
| — | |
| 1945 | |
| None | |
| — | |
| No | |
| 0.41 |
| Kane | |
| — | |
| 0 / Not Applicable | |
| None | |
| Public | |
| Public Sewer | |
| 10426374 | |
| 0326127005 |
Nearby Schools
| NAME: | DISTRICT: | DISTANCE: | |
|---|---|---|---|
|
Grade School
Lakewood Elementary School |
300 | — | |
|
Middle School
Carpentersville Middle School |
300 | Not in DB | |
|
High School
Dundee-crown High School |
300 | Not in DB | |
Property History
| DATE: | EVENT: | PRICE: | SOURCE: |
|---|---|---|---|
| 13 Aug, 2019 | Sold | $255,000 | MRED MLS |
| 28 Jun, 2019 | Under contract | $260,000 | MRED MLS |
| 21 Jun, 2019 | Listed for sale | $260,000 | MRED MLS |
Room Specifics
Total Bedrooms: 5
Bedrooms Above Ground: 5
Bedrooms Below Ground: 0
Dimensions: —
Floor Type: Carpet
Dimensions: —
Floor Type: Carpet
Dimensions: —
Floor Type: Vinyl
Dimensions: —
Floor Type: —
Full Bathrooms: 3
Bathroom Amenities: Handicap Shower
Bathroom in Basement: 0
Rooms: Sun Room,Bedroom 5,Bonus Room
Basement Description: None
Other Specifics
| 6 | |
| — | |
| Asphalt | |
| Brick Paver Patio | |
| Corner Lot | |
| 133X128X147X129 | |
| — | |
| None | |
| Hardwood Floors, First Floor Bedroom, In-Law Arrangement, First Floor Laundry, First Floor Full Bath | |
| Double Oven, Dishwasher, Refrigerator, Washer, Dryer, Built-In Oven, Range Hood | |
| Not in DB | |
| Sidewalks, Street Lights, Street Paved | |
| — | |
| — | |
| Gas Starter |
Tax History
| Year | Property Taxes |
|---|---|
| 2019 | $6,590 |
Contact Agent
Nearby Similar Homes
Nearby Sold Comparables
Contact Agent
Listing Provided By
Keller Williams Success Realty

