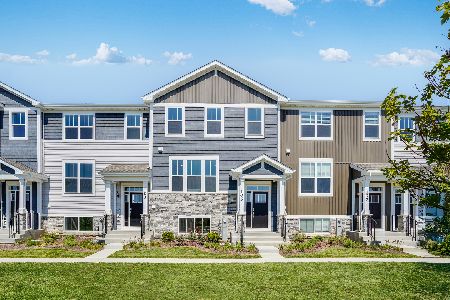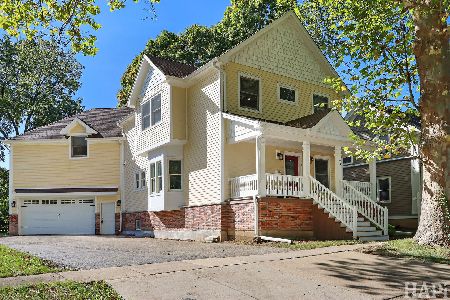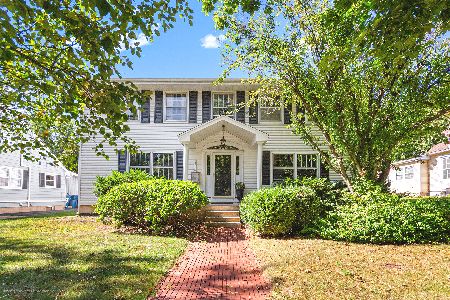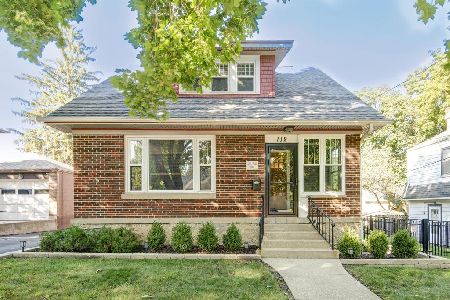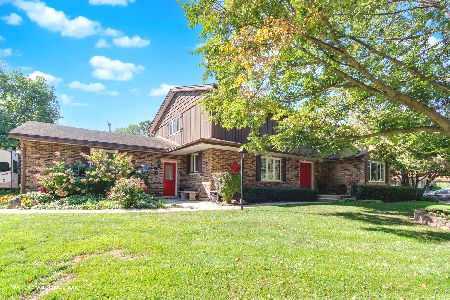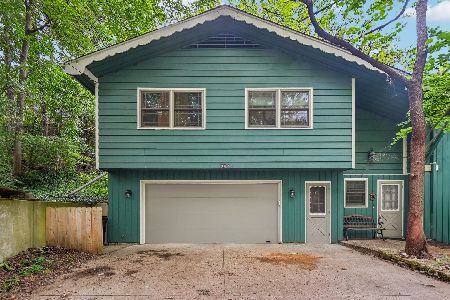1000 American Way, East Dundee, Illinois 60118
$210,000
|
Sold
|
|
| Status: | Closed |
| Sqft: | 2,408 |
| Cost/Sqft: | $93 |
| Beds: | 4 |
| Baths: | 3 |
| Year Built: | 1975 |
| Property Taxes: | $5,943 |
| Days On Market: | 2343 |
| Lot Size: | 0,21 |
Description
Wonderful opportunity to own this 2-story brick home with 3,108 SQF of living space!!! 2nd floor is featuring huge master bedroom w/2x walk in closets/full master bathroom and access to private deck to enjoy beautiful summer nights - 3x good sized bedrooms - 2nd full bathroom w/tub & laundry closet. 1st floor has an open layout w/front foyer - sunny living room - eat in kitchen w/SS appliances/island/granite counters - breakfast area w/access to deck - separate dining room - cozy family room w/wet bar & wood burning fireplace & powder room. There is recreational room in basement that owner is just using for a storage. There are hardwood floors thru-out (underneath carpet on 2nd floor) - recessed lights - granite counters in all bathrooms - drain tiles installed in 2013-gas forced air - A/C. Close to PACE bus on Dundee Avenue-expressway-schools-parks- trails-Fox River-Spring Hill Mall-restaurants!!! Owner will credit buyer $5K for new carpet on 2nd fl! Do not wait & make an offer today!
Property Specifics
| Single Family | |
| — | |
| American 4-Sq. | |
| 1975 | |
| Partial | |
| — | |
| No | |
| 0.21 |
| Kane | |
| — | |
| — / Not Applicable | |
| None | |
| Public | |
| Public Sewer | |
| 10410001 | |
| 0326126047 |
Property History
| DATE: | EVENT: | PRICE: | SOURCE: |
|---|---|---|---|
| 5 Nov, 2012 | Sold | $179,400 | MRED MLS |
| 21 Aug, 2012 | Under contract | $179,900 | MRED MLS |
| — | Last price change | $189,900 | MRED MLS |
| 9 Jun, 2012 | Listed for sale | $229,900 | MRED MLS |
| 13 Dec, 2019 | Sold | $210,000 | MRED MLS |
| 6 Nov, 2019 | Under contract | $224,900 | MRED MLS |
| — | Last price change | $239,900 | MRED MLS |
| 8 Jun, 2019 | Listed for sale | $249,900 | MRED MLS |
Room Specifics
Total Bedrooms: 4
Bedrooms Above Ground: 4
Bedrooms Below Ground: 0
Dimensions: —
Floor Type: Carpet
Dimensions: —
Floor Type: Carpet
Dimensions: —
Floor Type: Hardwood
Full Bathrooms: 3
Bathroom Amenities: —
Bathroom in Basement: 0
Rooms: Recreation Room,Foyer,Walk In Closet,Deck,Other Room,Breakfast Room
Basement Description: Finished
Other Specifics
| 2.5 | |
| Concrete Perimeter | |
| Concrete | |
| Balcony, Deck, Storms/Screens | |
| Corner Lot | |
| 9148 | |
| Unfinished | |
| Full | |
| Vaulted/Cathedral Ceilings, Bar-Wet, Hardwood Floors, Second Floor Laundry, Built-in Features, Walk-In Closet(s) | |
| Range, Microwave, Dishwasher, Refrigerator, Washer, Dryer, Disposal, Stainless Steel Appliance(s) | |
| Not in DB | |
| Street Paved | |
| — | |
| — | |
| Wood Burning |
Tax History
| Year | Property Taxes |
|---|---|
| 2012 | $5,180 |
| 2019 | $5,943 |
Contact Agent
Nearby Similar Homes
Nearby Sold Comparables
Contact Agent
Listing Provided By
Anthony J.Trotto Real Estate

