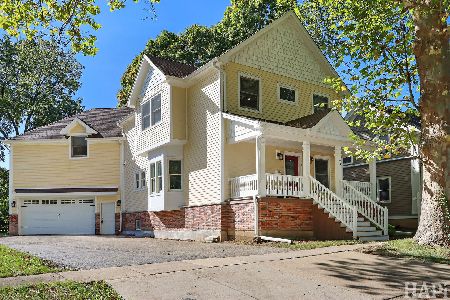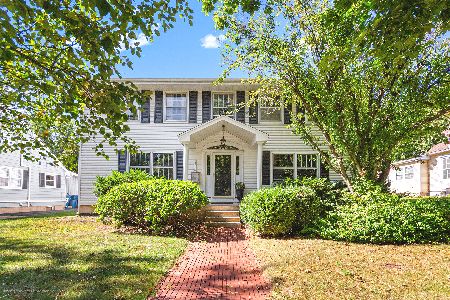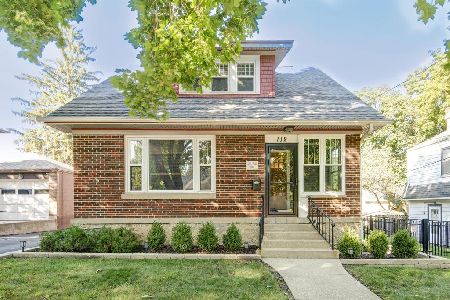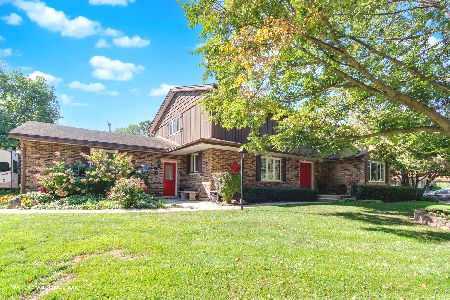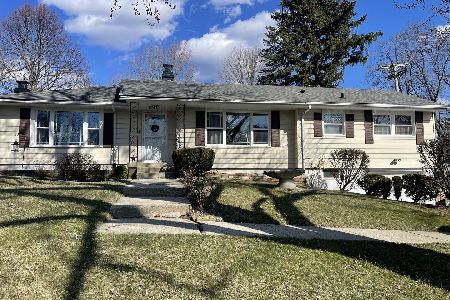410 Williams Place, Dundee, Illinois 60118
$380,000
|
Sold
|
|
| Status: | Closed |
| Sqft: | 2,884 |
| Cost/Sqft: | $132 |
| Beds: | 4 |
| Baths: | 3 |
| Year Built: | 1978 |
| Property Taxes: | $7,846 |
| Days On Market: | 521 |
| Lot Size: | 0,00 |
Description
Welcome to this perfect home for versatile living- a wooded retreat close to town AND with two levels of living! This home boasts a spacious main level with three bedrooms and two bathrooms, as well as a fully equipped lower level featuring an additional bedroom, bathroom, kitchen, and living room, giving it the perfect blend of comfort, convenience, and flexibility for multi-generational living or accommodating guests. On the main level, the heart of the home unfolds, seamlessly connecting the living room, family room, dining area, and kitchen. With new windows, stunning new hardwood floors and a sunroom, this space offers an abundance of natural light. The main level further offers a primary suite complete with its own private bathroom, two secondary bedrooms and a hall bathroom. Descending to the lower level, you'll find a fully self-contained living space, perfect for extended family or guests. With a full bedroom and bathroom, as well as a kitchen, living room, and patio, this level offers privacy and independence while still maintaining a seamless connection to the main living areas above. Outside, the lush wooded surroundings provide a picturesque backdrop for outdoor enjoyment, whether you're lounging on the deck or exploring the tranquil landscape. Conveniently located close to I-90 and downtown Dundee, this home offers easy access to amenities, entertainment, and transportation while still providing a peaceful sanctuary to call your own. Don't miss your chance to experience the ultimate in versatile living - schedule a viewing today and discover the extraordinary lifestyle awaiting you in this remarkable home!
Property Specifics
| Single Family | |
| — | |
| — | |
| 1978 | |
| — | |
| — | |
| No | |
| — |
| Kane | |
| — | |
| — / Not Applicable | |
| — | |
| — | |
| — | |
| 12070139 | |
| 0326126036 |
Nearby Schools
| NAME: | DISTRICT: | DISTANCE: | |
|---|---|---|---|
|
Grade School
Parkview Elementary School |
300 | — | |
|
Middle School
Carpentersville Middle School |
300 | Not in DB | |
|
High School
Dundee-crown High School |
300 | Not in DB | |
Property History
| DATE: | EVENT: | PRICE: | SOURCE: |
|---|---|---|---|
| 27 Jun, 2024 | Sold | $380,000 | MRED MLS |
| 7 Jun, 2024 | Under contract | $380,000 | MRED MLS |
| 5 Jun, 2024 | Listed for sale | $380,000 | MRED MLS |
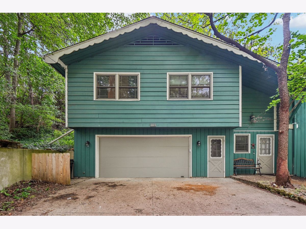
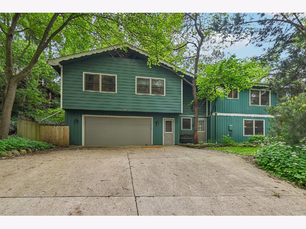
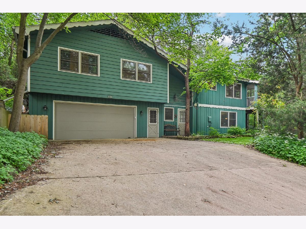
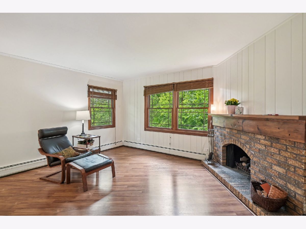
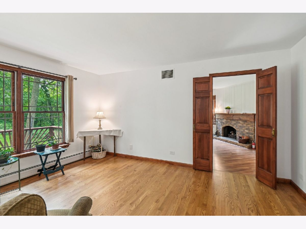
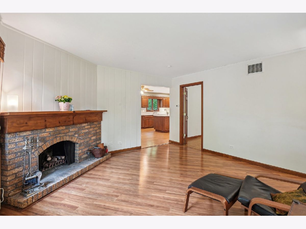
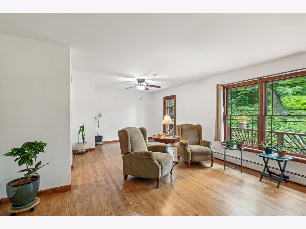
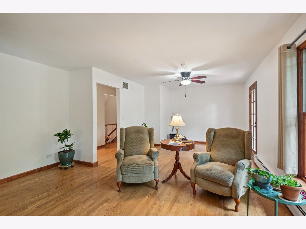
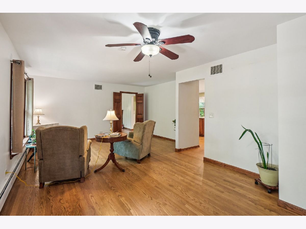
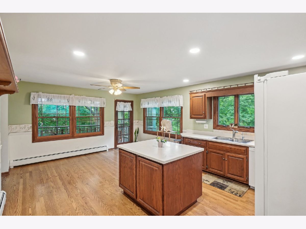
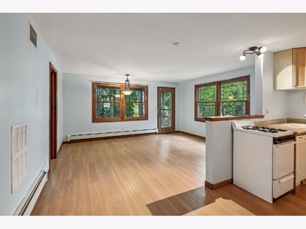
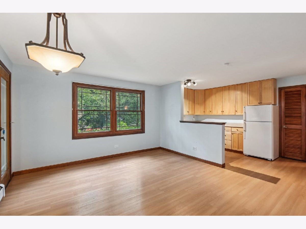
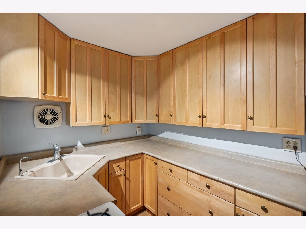
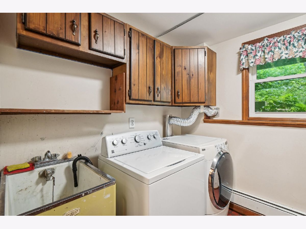
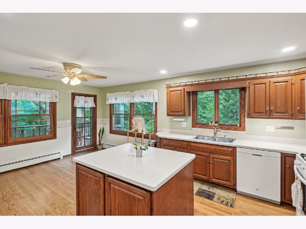
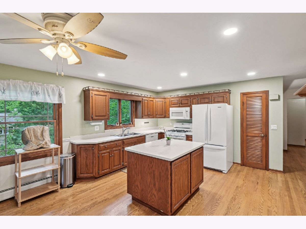
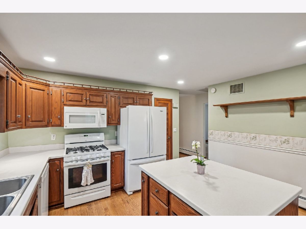
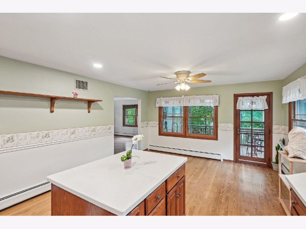
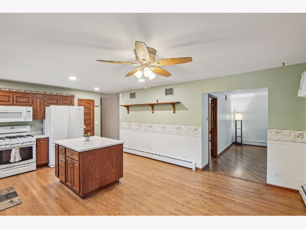
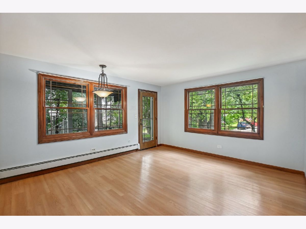
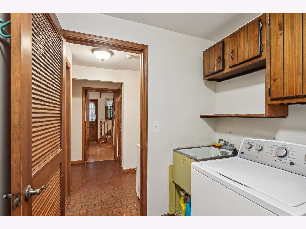
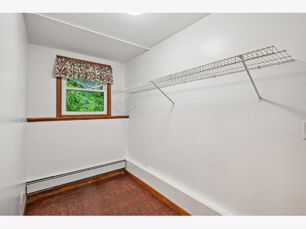
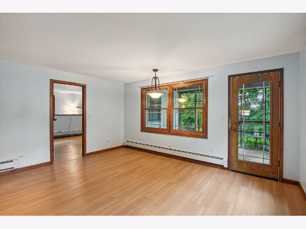
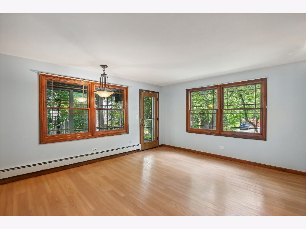
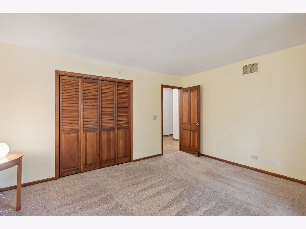
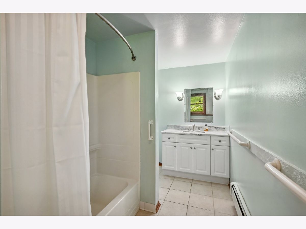
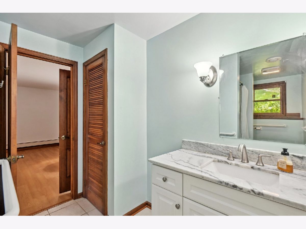
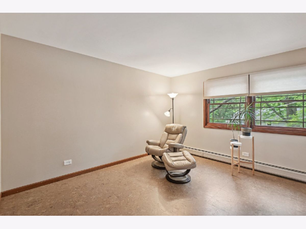
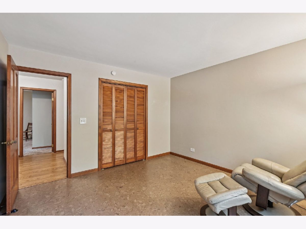
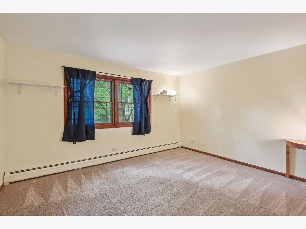
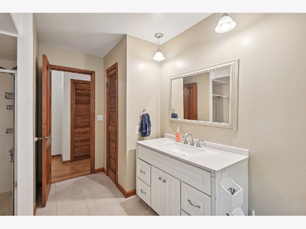
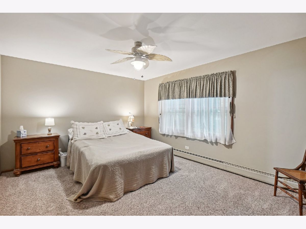
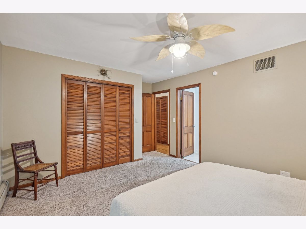
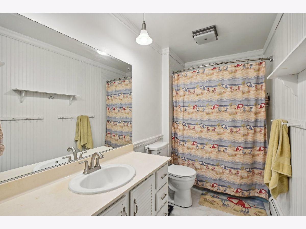
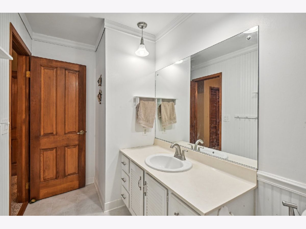
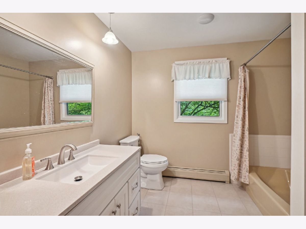
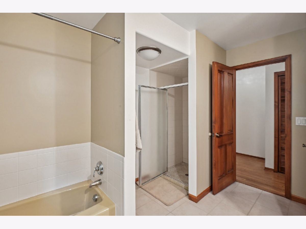
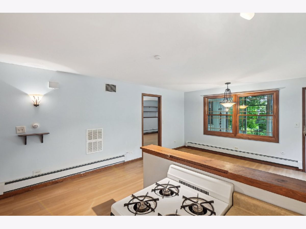
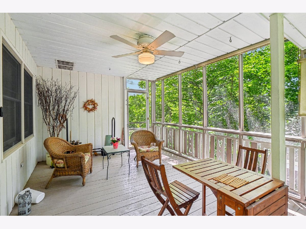
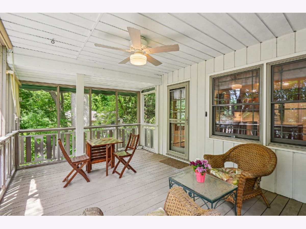
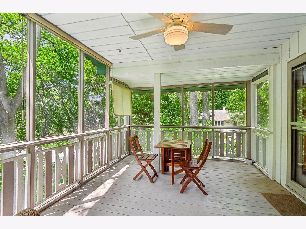
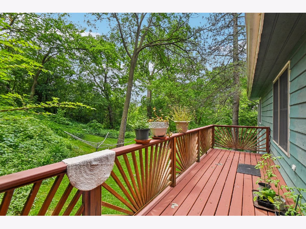
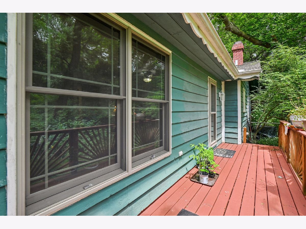
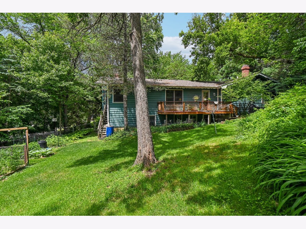
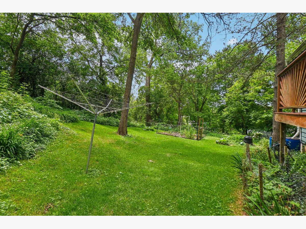
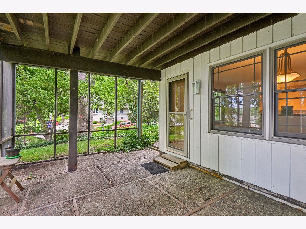
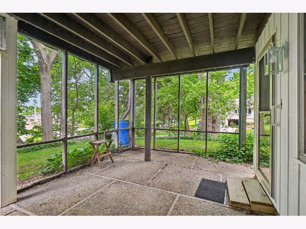
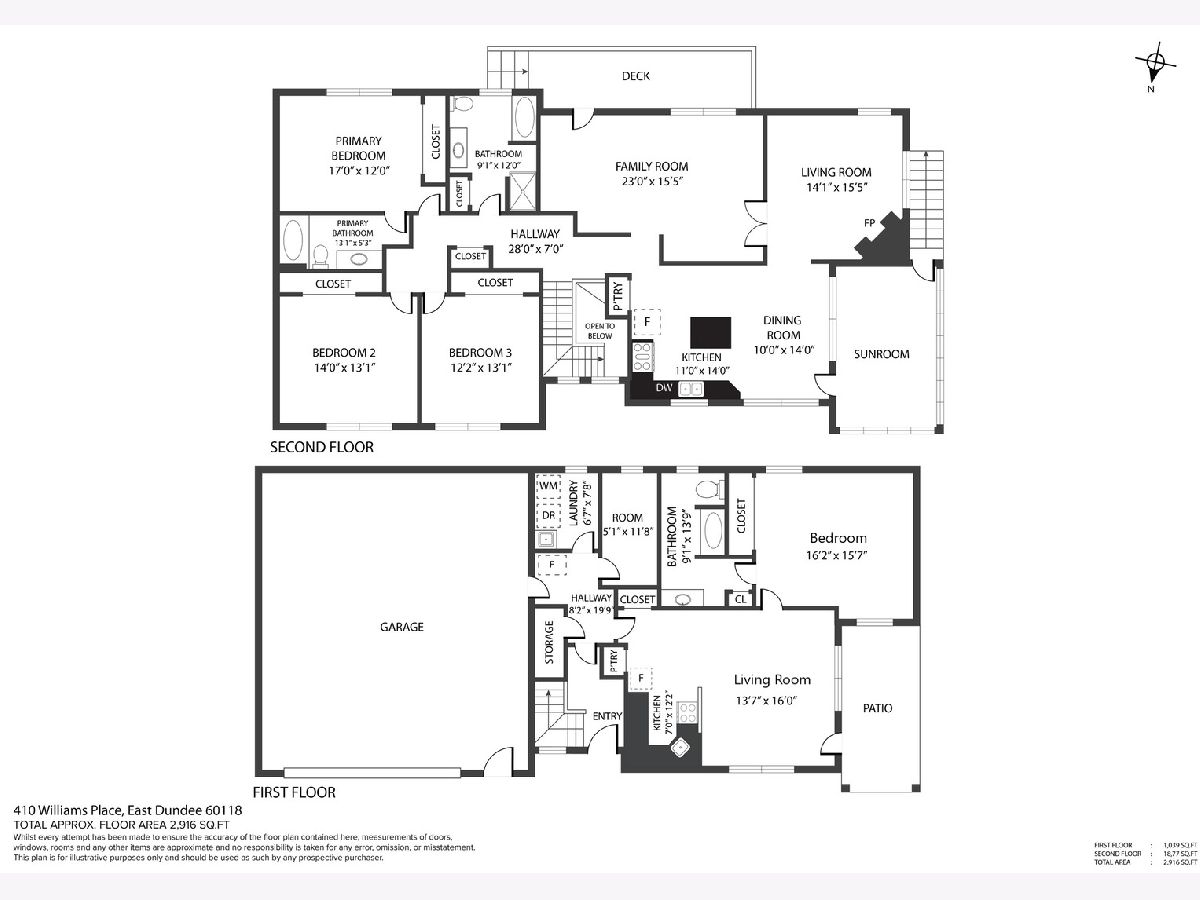
Room Specifics
Total Bedrooms: 4
Bedrooms Above Ground: 4
Bedrooms Below Ground: 0
Dimensions: —
Floor Type: —
Dimensions: —
Floor Type: —
Dimensions: —
Floor Type: —
Full Bathrooms: 3
Bathroom Amenities: Soaking Tub
Bathroom in Basement: 0
Rooms: —
Basement Description: None
Other Specifics
| 2.5 | |
| — | |
| — | |
| — | |
| — | |
| 29838 | |
| — | |
| — | |
| — | |
| — | |
| Not in DB | |
| — | |
| — | |
| — | |
| — |
Tax History
| Year | Property Taxes |
|---|---|
| 2024 | $7,846 |
Contact Agent
Nearby Similar Homes
Nearby Sold Comparables
Contact Agent
Listing Provided By
Redfin Corporation

