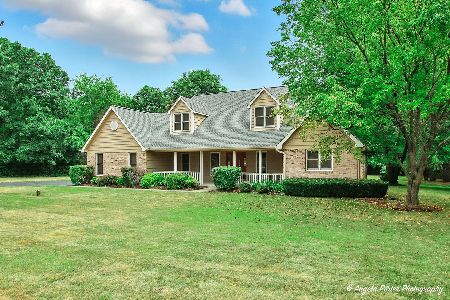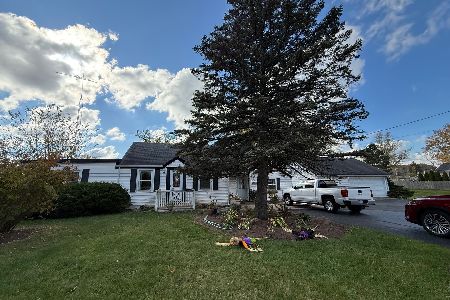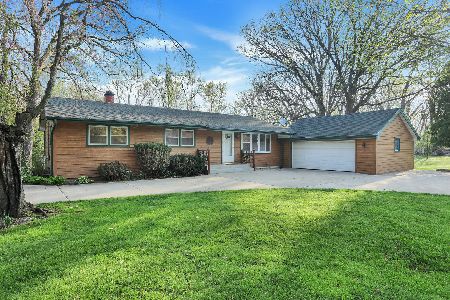40990 Us Highway 41, Wadsworth, Illinois 60083
$290,000
|
Sold
|
|
| Status: | Closed |
| Sqft: | 2,889 |
| Cost/Sqft: | $104 |
| Beds: | 4 |
| Baths: | 4 |
| Year Built: | 1987 |
| Property Taxes: | $9,517 |
| Days On Market: | 2726 |
| Lot Size: | 2,20 |
Description
View our 3-D visual tour & walk thru in real-time! Proud owners have lived here for 30+ years & offer this 3200+ sq ft ALL BRICK beauty for 1st time. Private wooded driveway & 2+ acres shelter this fabulous home in a perfect park-like setting w/ pond views! Completely surrounded by trees! This sprawling ranch home has classic charm & is very well kept. Spacious floor plan features great room w/ beamed cathedral ceiling, wood burning fireplace & slider leading to the deck. There is NOT a small room in this entire home! Huge master suite w/ walk-in closet, private bath w/ dual vanities. Kitchen has tons of cabinets & counters w/ a breakfast room & dining room too. Living room/library is such a peaceful place to read or work. The walkout basement is partially finished w/ another bedroom & private bath. Other amenities include a cozy courtyard, deck, patio, attached garage & parking for approx 10 more cars. Enjoy peaches, grapes and black raspberries! Country living, easy access to I-94!
Property Specifics
| Single Family | |
| — | |
| Ranch | |
| 1987 | |
| Full,Walkout | |
| — | |
| No | |
| 2.2 |
| Lake | |
| — | |
| 0 / Not Applicable | |
| None | |
| Private Well | |
| Septic-Private | |
| 09975894 | |
| 03212040010000 |
Nearby Schools
| NAME: | DISTRICT: | DISTANCE: | |
|---|---|---|---|
|
Grade School
Millburn C C School |
24 | — | |
|
Middle School
Millburn C C School |
24 | Not in DB | |
|
High School
Warren Township High School |
121 | Not in DB | |
Property History
| DATE: | EVENT: | PRICE: | SOURCE: |
|---|---|---|---|
| 12 Feb, 2019 | Sold | $290,000 | MRED MLS |
| 29 Nov, 2018 | Under contract | $300,000 | MRED MLS |
| — | Last price change | $305,000 | MRED MLS |
| 6 Jun, 2018 | Listed for sale | $354,900 | MRED MLS |
Room Specifics
Total Bedrooms: 4
Bedrooms Above Ground: 4
Bedrooms Below Ground: 0
Dimensions: —
Floor Type: Carpet
Dimensions: —
Floor Type: Carpet
Dimensions: —
Floor Type: Carpet
Full Bathrooms: 4
Bathroom Amenities: Separate Shower,Double Sink
Bathroom in Basement: 1
Rooms: No additional rooms
Basement Description: Partially Finished
Other Specifics
| 2.5 | |
| Concrete Perimeter | |
| Asphalt | |
| Deck, Patio, Storms/Screens | |
| Horses Allowed,Water View,Wooded | |
| 96276 SQ FT | |
| Unfinished | |
| Full | |
| Vaulted/Cathedral Ceilings, Bar-Wet, First Floor Bedroom, First Floor Full Bath | |
| Range, Microwave, Dishwasher, Refrigerator, Washer, Dryer, Disposal | |
| Not in DB | |
| Street Paved | |
| — | |
| — | |
| Wood Burning |
Tax History
| Year | Property Taxes |
|---|---|
| 2019 | $9,517 |
Contact Agent
Nearby Similar Homes
Nearby Sold Comparables
Contact Agent
Listing Provided By
RE/MAX Advantage Realty






