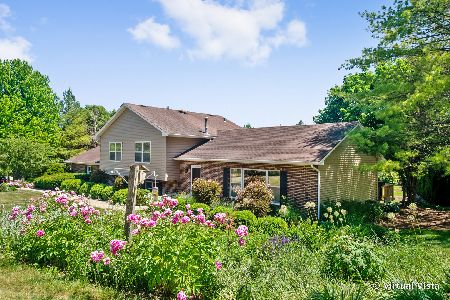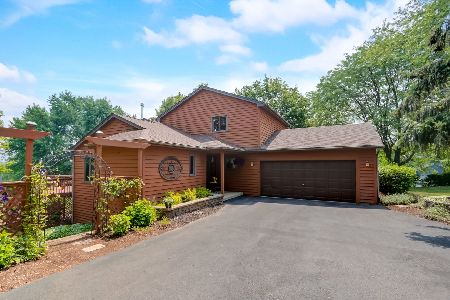40W540 Campton Woods Drive, Elburn, Illinois 60119
$390,000
|
Sold
|
|
| Status: | Closed |
| Sqft: | 3,800 |
| Cost/Sqft: | $117 |
| Beds: | 5 |
| Baths: | 4 |
| Year Built: | 2000 |
| Property Taxes: | $10,732 |
| Days On Market: | 5712 |
| Lot Size: | 1,43 |
Description
HOME IS CLOSER TO ST. CHARLES.. You will love this exceptional home offering 3800 square feet of luxury living. The gourmet kitchen offers crown mouldings, coffered ceiling,custom cabinetry with granite countertops. Family room w/floor to ceiling stone fireplace flanked by windows. Five bedrooms w/possible guest suite or Nanny quarters befitting your needs. Enjoy the countryside from your deck...what a great area.
Property Specifics
| Single Family | |
| — | |
| Traditional | |
| 2000 | |
| Full,English | |
| CUSTOM | |
| No | |
| 1.43 |
| Kane | |
| Oak Glen | |
| 130 / Annual | |
| None | |
| Private Well | |
| Septic-Private | |
| 07553695 | |
| 0826178001 |
Nearby Schools
| NAME: | DISTRICT: | DISTANCE: | |
|---|---|---|---|
|
Grade School
Wasco Elementary School |
303 | — | |
|
Middle School
Thompson Middle School |
303 | Not in DB | |
|
High School
St Charles North High School |
303 | Not in DB | |
Property History
| DATE: | EVENT: | PRICE: | SOURCE: |
|---|---|---|---|
| 4 Apr, 2011 | Sold | $390,000 | MRED MLS |
| 10 Feb, 2011 | Under contract | $443,731 | MRED MLS |
| — | Last price change | $459,731 | MRED MLS |
| 12 Jun, 2010 | Listed for sale | $530,731 | MRED MLS |
Room Specifics
Total Bedrooms: 5
Bedrooms Above Ground: 5
Bedrooms Below Ground: 0
Dimensions: —
Floor Type: Carpet
Dimensions: —
Floor Type: Carpet
Dimensions: —
Floor Type: Carpet
Dimensions: —
Floor Type: —
Full Bathrooms: 4
Bathroom Amenities: Whirlpool,Separate Shower,Double Sink
Bathroom in Basement: 0
Rooms: Bonus Room,Bedroom 5,Eating Area,Foyer,Utility Room-1st Floor
Basement Description: Unfinished
Other Specifics
| 3 | |
| Concrete Perimeter | |
| Asphalt | |
| Deck | |
| Corner Lot,Landscaped,Wooded | |
| 60X56X283X220X325 | |
| — | |
| Full | |
| Vaulted/Cathedral Ceilings, Skylight(s) | |
| Double Oven, Dishwasher, Refrigerator | |
| Not in DB | |
| Street Paved | |
| — | |
| — | |
| Wood Burning, Gas Log, Gas Starter |
Tax History
| Year | Property Taxes |
|---|---|
| 2011 | $10,732 |
Contact Agent
Nearby Sold Comparables
Contact Agent
Listing Provided By
Coldwell Banker Residential







