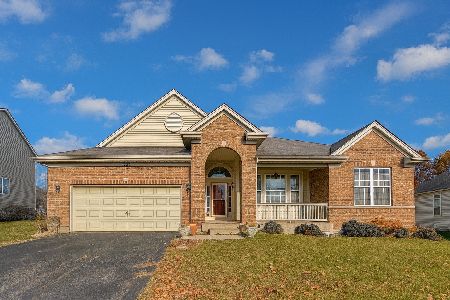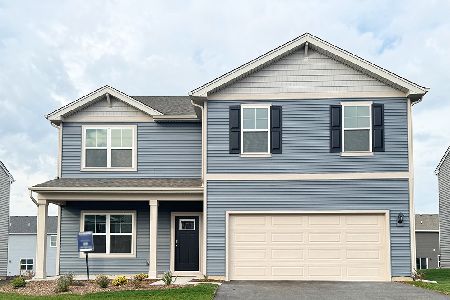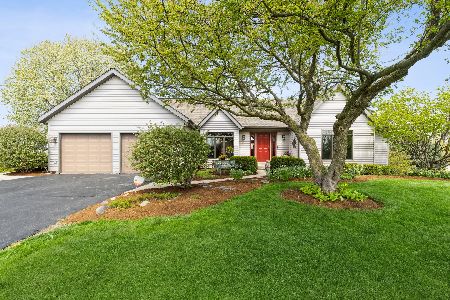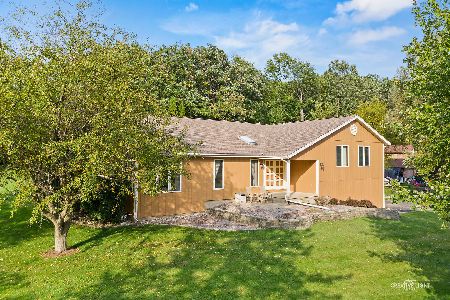40W602 Atchison Drive, Hampshire, Illinois 60140
$307,500
|
Sold
|
|
| Status: | Closed |
| Sqft: | 3,516 |
| Cost/Sqft: | $90 |
| Beds: | 4 |
| Baths: | 4 |
| Year Built: | 1990 |
| Property Taxes: | $6,141 |
| Days On Market: | 2630 |
| Lot Size: | 1,08 |
Description
Stunning 4 bedroom, 3.5 bath home in unincorporated Hampshire, 5 min to interstate, hospital and train station! NEW TEAR OFF ROOF! Newer carpet and fresh paint! Spacious kitchen includes tons of oak cabinets, granite counters, stainless appliances and table space! The kitchen opens to the vaulted Living Room! Loft upstairs overlooks the LR and adds to the living space! The Master Bedroom includes a walk-in closet and a remodeled Master Bath with newer tile and fixtures! Additional bedrooms are HUGE as well! The finished WALKOUT basement only adds to the marvel of this home! It includes a rec room, a bar and another full bath...as well as TONS of storage! But, let's top all this off with an amazing back yard! The deck is sprawling with new railings! The newer screened porch adds to the living space! It overlooks 1+ acres with no neighbors in the back! And, additional storage with a utility garage door is great for the lawn equipment! All this is completed with lovely curb appeal!
Property Specifics
| Single Family | |
| — | |
| Traditional | |
| 1990 | |
| Full,Walkout | |
| CUSTOM | |
| No | |
| 1.08 |
| Kane | |
| — | |
| 0 / Not Applicable | |
| None | |
| Private Well | |
| Septic-Private | |
| 10127129 | |
| 0227176009 |
Nearby Schools
| NAME: | DISTRICT: | DISTANCE: | |
|---|---|---|---|
|
Grade School
Gary Wright Elementary School |
300 | — | |
|
Middle School
Hampshire Middle School |
300 | Not in DB | |
|
High School
Hampshire High School |
300 | Not in DB | |
Property History
| DATE: | EVENT: | PRICE: | SOURCE: |
|---|---|---|---|
| 4 Jun, 2012 | Sold | $242,500 | MRED MLS |
| 6 Feb, 2012 | Under contract | $259,900 | MRED MLS |
| 12 Jan, 2012 | Listed for sale | $259,900 | MRED MLS |
| 18 Jan, 2019 | Sold | $307,500 | MRED MLS |
| 26 Nov, 2018 | Under contract | $315,000 | MRED MLS |
| 31 Oct, 2018 | Listed for sale | $315,000 | MRED MLS |
Room Specifics
Total Bedrooms: 4
Bedrooms Above Ground: 4
Bedrooms Below Ground: 0
Dimensions: —
Floor Type: Carpet
Dimensions: —
Floor Type: Carpet
Dimensions: —
Floor Type: Carpet
Full Bathrooms: 4
Bathroom Amenities: Whirlpool,Separate Shower,Double Sink
Bathroom in Basement: 1
Rooms: Loft,Recreation Room,Bonus Room,Storage,Deck,Utility Room-Lower Level
Basement Description: Finished
Other Specifics
| 2 | |
| Concrete Perimeter | |
| Asphalt | |
| Deck | |
| Wooded | |
| 144 X 295 | |
| Full | |
| Full | |
| Vaulted/Cathedral Ceilings, Skylight(s), Bar-Dry, Hardwood Floors, First Floor Bedroom, First Floor Full Bath | |
| Range, Microwave, Dishwasher, Refrigerator, Washer, Dryer, Stainless Steel Appliance(s) | |
| Not in DB | |
| Street Paved | |
| — | |
| — | |
| Wood Burning, Gas Starter |
Tax History
| Year | Property Taxes |
|---|---|
| 2012 | $6,194 |
| 2019 | $6,141 |
Contact Agent
Nearby Similar Homes
Nearby Sold Comparables
Contact Agent
Listing Provided By
Baird & Warner Real Estate







