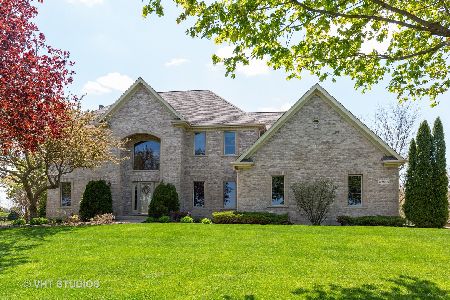40W655 Stonebriar Lane, Elgin, Illinois 60124
$606,000
|
Sold
|
|
| Status: | Closed |
| Sqft: | 6,400 |
| Cost/Sqft: | $98 |
| Beds: | 5 |
| Baths: | 7 |
| Year Built: | 2008 |
| Property Taxes: | $18,855 |
| Days On Market: | 3904 |
| Lot Size: | 1,60 |
Description
Live Exceptionally here with 3 Gorgeous levels of finished space. Approach with style & stay because of the comfort & modern amenities. Vaulted Ceiling in the Sunroom, Large Chef's Kitchen & 2 Story Living Room. LOVE the view from every angle, especially water view from upstairs. FIRST Floor Master Suite is luxurious & appropriate. WAIT til you see the First Floor Office or Gallery space. 3rd floor Recreation Area
Property Specifics
| Single Family | |
| — | |
| Contemporary | |
| 2008 | |
| Full | |
| CUSTOM | |
| No | |
| 1.6 |
| Kane | |
| Stonecrest | |
| 0 / Not Applicable | |
| None | |
| Private Well | |
| Septic-Private | |
| 08927398 | |
| 0514380004 |
Nearby Schools
| NAME: | DISTRICT: | DISTANCE: | |
|---|---|---|---|
|
Grade School
Prairie Knolls Middle School |
301 | — | |
|
Middle School
Central Middle School |
301 | Not in DB | |
|
High School
Central High School |
301 | Not in DB | |
Property History
| DATE: | EVENT: | PRICE: | SOURCE: |
|---|---|---|---|
| 1 Oct, 2012 | Sold | $531,000 | MRED MLS |
| 10 Sep, 2012 | Under contract | $549,900 | MRED MLS |
| 23 Aug, 2012 | Listed for sale | $549,900 | MRED MLS |
| 3 Aug, 2015 | Sold | $606,000 | MRED MLS |
| 3 Jun, 2015 | Under contract | $624,900 | MRED MLS |
| 19 May, 2015 | Listed for sale | $624,900 | MRED MLS |
Room Specifics
Total Bedrooms: 5
Bedrooms Above Ground: 5
Bedrooms Below Ground: 0
Dimensions: —
Floor Type: Hardwood
Dimensions: —
Floor Type: Hardwood
Dimensions: —
Floor Type: Hardwood
Dimensions: —
Floor Type: —
Full Bathrooms: 7
Bathroom Amenities: Whirlpool,Separate Shower,Double Sink
Bathroom in Basement: 0
Rooms: Den,Bedroom 5,Foyer,Breakfast Room,Gallery,Sun Room,Recreation Room
Basement Description: Unfinished
Other Specifics
| 3 | |
| Concrete Perimeter | |
| Concrete,Circular,Side Drive | |
| Patio | |
| Landscaped,Water View | |
| 170 X 446 X 157 X 477 | |
| Finished,Full,Interior Stair | |
| Full | |
| Vaulted/Cathedral Ceilings, Hot Tub, Hardwood Floors, First Floor Bedroom, First Floor Laundry, First Floor Full Bath | |
| Range, Microwave, Dishwasher, High End Refrigerator, Washer, Dryer, Disposal, Stainless Steel Appliance(s) | |
| Not in DB | |
| Street Lights, Street Paved | |
| — | |
| — | |
| Wood Burning, Gas Starter |
Tax History
| Year | Property Taxes |
|---|---|
| 2012 | $17,192 |
| 2015 | $18,855 |
Contact Agent
Nearby Similar Homes
Nearby Sold Comparables
Contact Agent
Listing Provided By
RE/MAX Plaza




