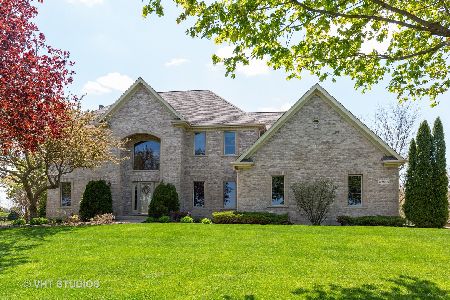40W715 Stonebriar Lane, Elgin, Illinois 60124
$419,900
|
Sold
|
|
| Status: | Closed |
| Sqft: | 2,542 |
| Cost/Sqft: | $165 |
| Beds: | 4 |
| Baths: | 4 |
| Year Built: | 2003 |
| Property Taxes: | $10,724 |
| Days On Market: | 5607 |
| Lot Size: | 1,30 |
Description
GORGEOUS 4+ BEDROOM RANCH HOME! GOURMET KITCHEN, SS APPLIANCES, DOUBLE OVEN & WET BAR. GREAT RM WITH VAULTED CEILING & FIREPLACE & BAY WINDOW. SPACIOUS FORMAL DINING RM W/CROWN MOLDING. HARDWOOD FLOORS! MASTER SUITE W/WALK-IN CLOSET, BAY WINDOW, TRAY CEILING & LUXURY BATH. 1ST FL LAUNDRY, 3 CAR GARAGE! FINISHED ENGLISH BASEMENT WITH LARGE RECREATION ROOM, 2nd FIREPLACE & WET BAR, + 2 EXTRA BEDROOMS & FULL BATH.
Property Specifics
| Single Family | |
| — | |
| Ranch | |
| 2003 | |
| Full,English | |
| — | |
| No | |
| 1.3 |
| Kane | |
| Stonecrest | |
| 275 / Annual | |
| Other | |
| Private Well | |
| Septic-Private | |
| 07637721 | |
| 0514380002 |
Property History
| DATE: | EVENT: | PRICE: | SOURCE: |
|---|---|---|---|
| 23 Apr, 2009 | Sold | $335,000 | MRED MLS |
| 1 Apr, 2009 | Under contract | $385,000 | MRED MLS |
| — | Last price change | $400,000 | MRED MLS |
| 15 Apr, 2008 | Listed for sale | $489,000 | MRED MLS |
| 29 Mar, 2012 | Sold | $419,900 | MRED MLS |
| 27 Feb, 2012 | Under contract | $419,900 | MRED MLS |
| — | Last price change | $429,900 | MRED MLS |
| 20 Sep, 2010 | Listed for sale | $449,900 | MRED MLS |
Room Specifics
Total Bedrooms: 6
Bedrooms Above Ground: 4
Bedrooms Below Ground: 2
Dimensions: —
Floor Type: Carpet
Dimensions: —
Floor Type: Carpet
Dimensions: —
Floor Type: Carpet
Dimensions: —
Floor Type: —
Dimensions: —
Floor Type: —
Full Bathrooms: 4
Bathroom Amenities: Whirlpool,Separate Shower,Double Sink
Bathroom in Basement: 1
Rooms: Bedroom 5,Bedroom 6,Eating Area,Foyer
Basement Description: Finished
Other Specifics
| 3 | |
| Concrete Perimeter | |
| Asphalt | |
| Deck | |
| — | |
| 157 X 368 | |
| — | |
| Full | |
| Vaulted/Cathedral Ceilings, Bar-Wet | |
| Double Oven, Range, Microwave, Dishwasher, Refrigerator, Washer, Dryer | |
| Not in DB | |
| Street Lights, Street Paved | |
| — | |
| — | |
| Wood Burning, Attached Fireplace Doors/Screen, Gas Log, Gas Starter |
Tax History
| Year | Property Taxes |
|---|---|
| 2009 | $10,505 |
| 2012 | $10,724 |
Contact Agent
Nearby Similar Homes
Nearby Sold Comparables
Contact Agent
Listing Provided By
Berkshire Hathaway HomeServices Starck Real Estate




