40W675 Stonebriar Lane, Elgin, Illinois 60124
$460,000
|
Sold
|
|
| Status: | Closed |
| Sqft: | 3,007 |
| Cost/Sqft: | $156 |
| Beds: | 4 |
| Baths: | 4 |
| Year Built: | 2003 |
| Property Taxes: | $11,598 |
| Days On Market: | 2090 |
| Lot Size: | 1,64 |
Description
Beautiful Custom Brick Home Located In the Stonecrest Subdivision with Sought after Highly Rated 301 School District. This 4 Bedroom, 3.5 Bath Home sits on a stunning 1.66 acre premium lot and boasts 3200 square feet with a Full Finished English Basement and 3 car garage. First floor has Grand 2 story entry and beautiful Hardwood floors throughout. Huge gourmet kitchen has Stunning Breakfast room, tons of cabinets, Granite counters, Stainless Steel appliances including built-in oven with high end warming drawer and large center island with gas cook top. Huge family room features Gorgeous gas Fireplace and extensive wall of windows. There is a beautiful Separate formal dining room with tray ceilings and large windows perfect for Entertaining! French Doors lead to Large 1st floor Den/Office. Huge Mudroom is a dream with Built ins, Boot Bench and plenty of storage and Separate 1st Floor Laundry with extra cabinetry! 2nd floor has Expansive Luxury Master Bedroom with Enormous Master Closet and Spa like Bath with corner Garden Tub, Double Sinks, and Separate Shower. 3 Large Bedrooms and Additional Full Bath complete the upstairs. The full Finished English Basement offers so Many possibilities with a Large Great Room, Game room, and exercise area, 3rd Full Bath and wine cellar! This home exudes Pride of Ownership and is a Must See!
Property Specifics
| Single Family | |
| — | |
| — | |
| 2003 | |
| English | |
| — | |
| No | |
| 1.64 |
| Kane | |
| Stonecrest | |
| 300 / Annual | |
| Insurance | |
| Private Well | |
| Septic-Private | |
| 10708085 | |
| 0514380003 |
Property History
| DATE: | EVENT: | PRICE: | SOURCE: |
|---|---|---|---|
| 1 Jul, 2020 | Sold | $460,000 | MRED MLS |
| 22 May, 2020 | Under contract | $469,000 | MRED MLS |
| 7 May, 2020 | Listed for sale | $469,000 | MRED MLS |
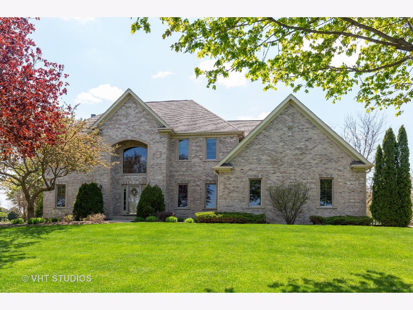
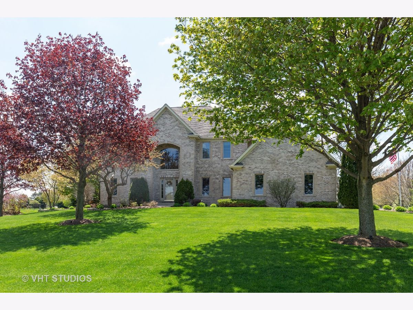
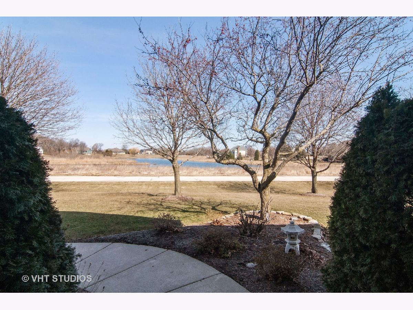
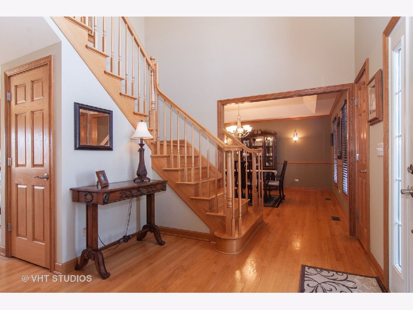
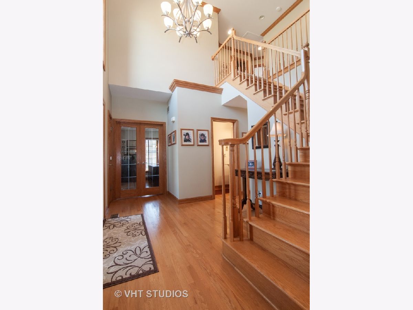
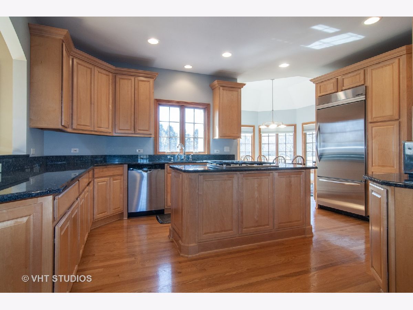
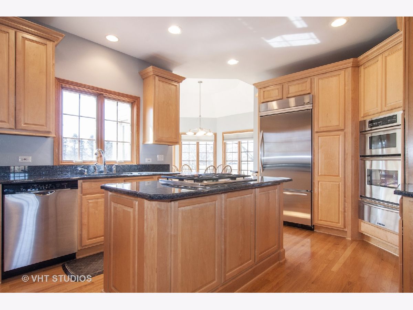
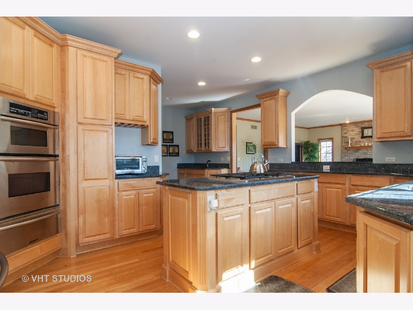
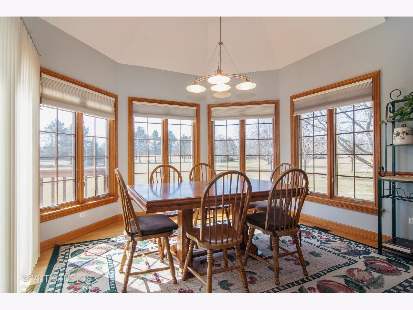
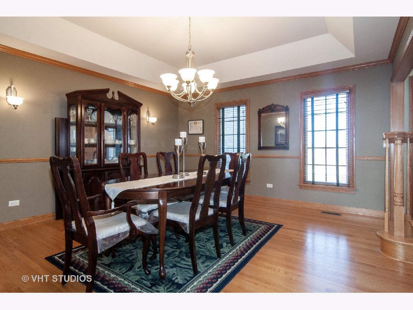
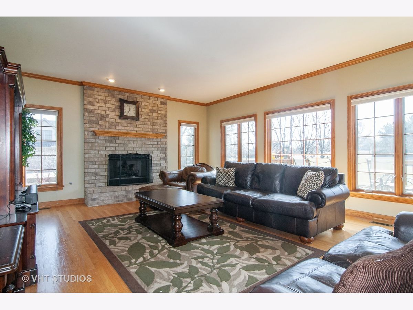
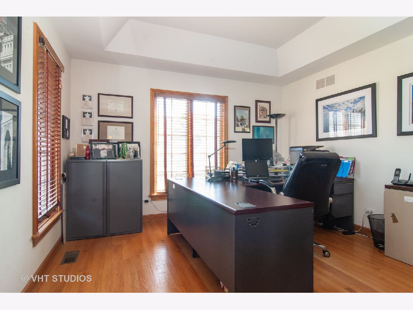
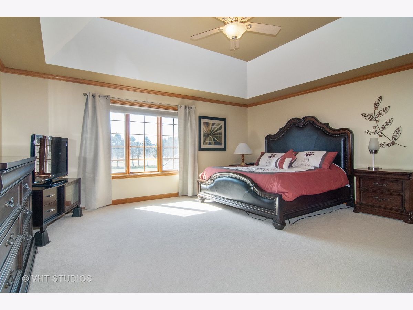
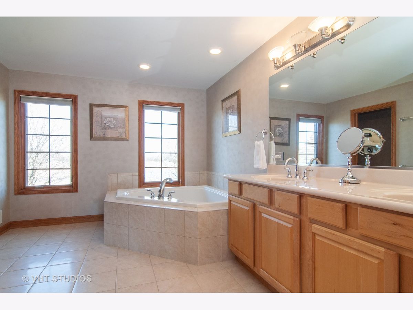
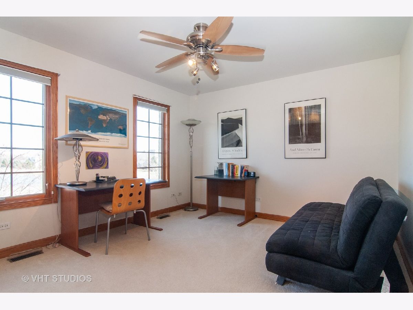
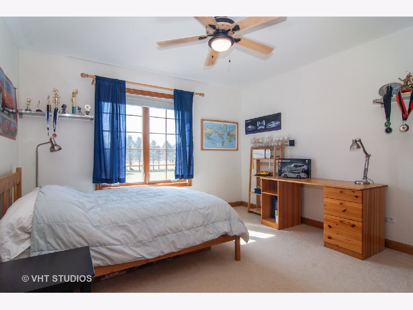
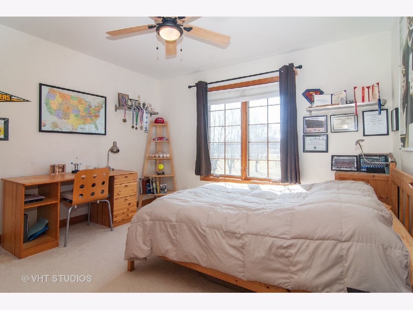
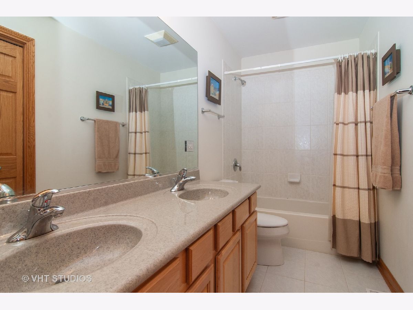
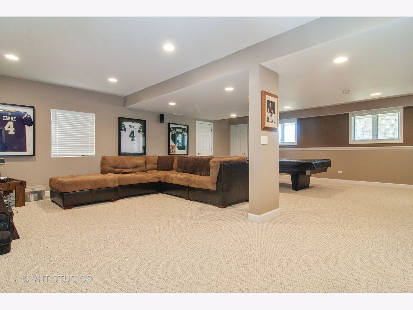
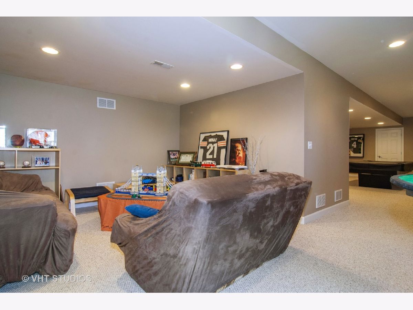
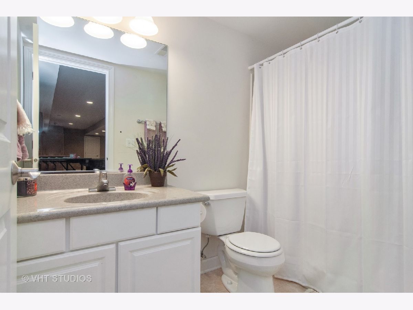
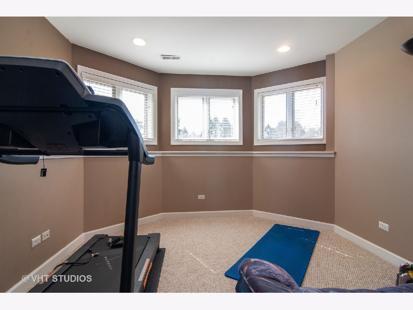
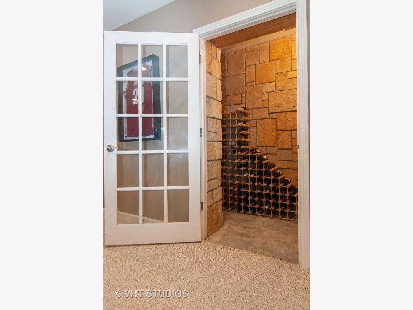
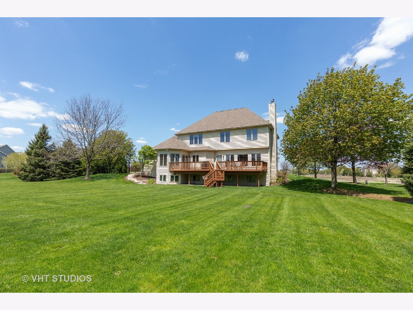
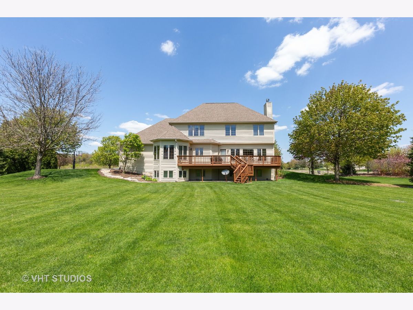
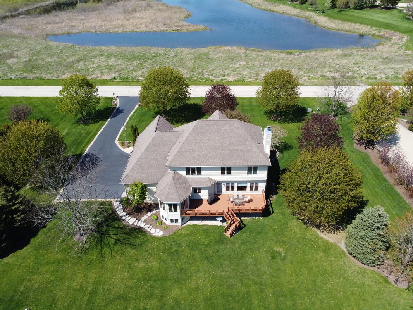
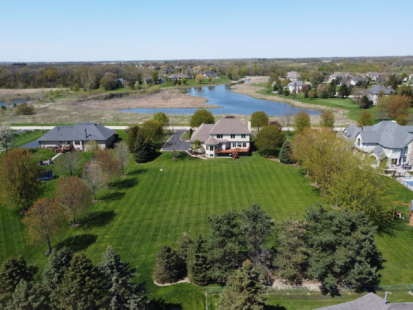
Room Specifics
Total Bedrooms: 4
Bedrooms Above Ground: 4
Bedrooms Below Ground: 0
Dimensions: —
Floor Type: Carpet
Dimensions: —
Floor Type: Carpet
Dimensions: —
Floor Type: Carpet
Full Bathrooms: 4
Bathroom Amenities: Whirlpool,Separate Shower,Double Sink
Bathroom in Basement: 1
Rooms: Breakfast Room,Den,Exercise Room,Game Room,Great Room,Mud Room,Walk In Closet
Basement Description: Finished
Other Specifics
| 3 | |
| Concrete Perimeter | |
| — | |
| Deck | |
| — | |
| 214X355X214X336 | |
| — | |
| Full | |
| Hardwood Floors, Walk-In Closet(s) | |
| Microwave, Dishwasher, Refrigerator, Washer, Dryer, Cooktop, Built-In Oven | |
| Not in DB | |
| Street Paved | |
| — | |
| — | |
| — |
Tax History
| Year | Property Taxes |
|---|---|
| 2020 | $11,598 |
Contact Agent
Nearby Similar Homes
Nearby Sold Comparables
Contact Agent
Listing Provided By
Baird & Warner Fox Valley - Geneva



