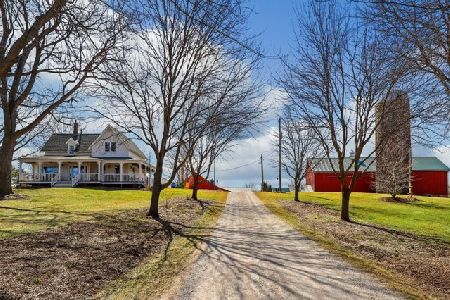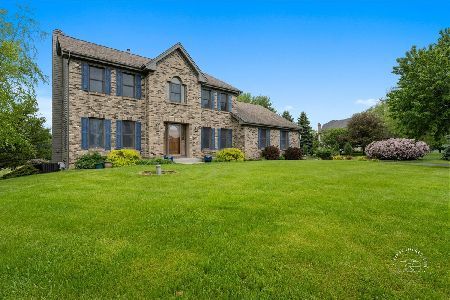40W702 Prairie Crossing, Elgin, Illinois 60124
$650,000
|
Sold
|
|
| Status: | Closed |
| Sqft: | 3,119 |
| Cost/Sqft: | $208 |
| Beds: | 4 |
| Baths: | 4 |
| Year Built: | 1999 |
| Property Taxes: | $14,724 |
| Days On Market: | 1098 |
| Lot Size: | 1,91 |
Description
COMING SOON! Don't miss this absolutely beautiful, custom-built ranch in highly sought-after Oak Ridge Farms! We planned ahead, so please see the photos and video taken in the fall. 2-absolutely stunning, professionally landscaped acres with mature trees and amazing views! Burlington Schools! Very versatile floorplan with wide open spaces, loads of natural sunlight and both Master and possible In-law suites on the first floor! All baths recently updated including the gorgeous Master En-suite with his and her vanities and two-person walk-in glass shower! New Hardwoods! Enormous gourmet kitchen was updated in 2017 and has large island and table space that provides seating for 13! Thermador double oven and designer appliances! Endless Cambria quartz countertops, custom cabinetry and pullouts! Fully finished walk-out lower level has 2 additional guest bedrooms, 3rd full bath, workout and office spaces, billiards room and expanded storage areas! Multiple outdoor living spaces, 3+ heated car garage w/workshop! New roof, circle driveway, custom under the deck shed and so much more! Call Jim Brown for more details and possible showings.
Property Specifics
| Single Family | |
| — | |
| — | |
| 1999 | |
| — | |
| — | |
| No | |
| 1.91 |
| Kane | |
| — | |
| 390 / Annual | |
| — | |
| — | |
| — | |
| 11705578 | |
| 0523126004 |
Nearby Schools
| NAME: | DISTRICT: | DISTANCE: | |
|---|---|---|---|
|
Grade School
Howard B Thomas Grade School |
301 | — | |
|
Middle School
Central Middle School |
301 | Not in DB | |
|
High School
Central High School |
301 | Not in DB | |
Property History
| DATE: | EVENT: | PRICE: | SOURCE: |
|---|---|---|---|
| 29 Mar, 2023 | Sold | $650,000 | MRED MLS |
| 4 Feb, 2023 | Under contract | $650,000 | MRED MLS |
| 23 Jan, 2023 | Listed for sale | $650,000 | MRED MLS |








































Room Specifics
Total Bedrooms: 4
Bedrooms Above Ground: 4
Bedrooms Below Ground: 0
Dimensions: —
Floor Type: —
Dimensions: —
Floor Type: —
Dimensions: —
Floor Type: —
Full Bathrooms: 4
Bathroom Amenities: —
Bathroom in Basement: 1
Rooms: —
Basement Description: Finished
Other Specifics
| 3 | |
| — | |
| Asphalt | |
| — | |
| — | |
| 85813 | |
| — | |
| — | |
| — | |
| — | |
| Not in DB | |
| — | |
| — | |
| — | |
| — |
Tax History
| Year | Property Taxes |
|---|---|
| 2023 | $14,724 |
Contact Agent
Nearby Similar Homes
Nearby Sold Comparables
Contact Agent
Listing Provided By
RE/MAX Suburban





