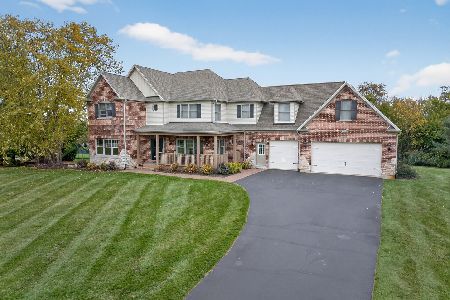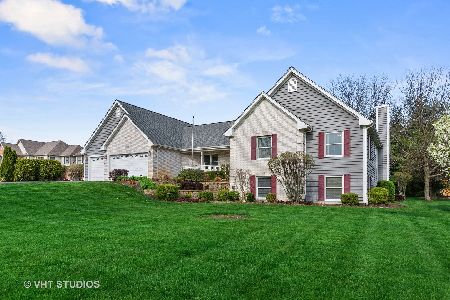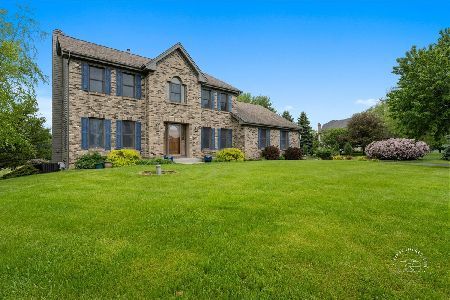10N745 Prairie Crossing, Elgin, Illinois 60124
$489,000
|
Sold
|
|
| Status: | Closed |
| Sqft: | 3,276 |
| Cost/Sqft: | $156 |
| Beds: | 4 |
| Baths: | 4 |
| Year Built: | 2000 |
| Property Taxes: | $13,157 |
| Days On Market: | 2909 |
| Lot Size: | 1,30 |
Description
MOTIVATED SELLER! MAKE YOUR OFFER! Experience country living in this 3200+ sf custom home in Oak Ridge Farm on 1.25 acres surrounded by AMAZING VIEWS! District 301 schools & 1 mile from Fitchie Creek Forest Preserve. Grand foyer opens to ample sized LR & DR. Gourmet eat-in kitchen w/custom cabinets, walk-in pantry & granite counters. FR features beautiful brick fireplace & custom built-in shelving. Oversized 1st floor mud/laundry room w/large closet. Private study w/large windows boasting w/natural light. Enjoy the deck, patio, & fire pit perfect for entertaining or relaxing. Masetr bedrm w/en-suite master bath incl. dbl bowl sinks, whirlpool tub & sep shower. In addition to the hall bath, bedrms 2 & 3 feature shared vanity/sink area. FINISHED ENGLISH BASEMENT w/full bath, kitchenette, rec areas, storage space & separate entrance to garage. NEW in 2017: deck, cooktop, granite tops & faucets in master bath & granite tops in 2nd floor baths. Metra, I90 and Randall Rd. just minutes away.
Property Specifics
| Single Family | |
| — | |
| — | |
| 2000 | |
| — | |
| — | |
| No | |
| 1.3 |
| Kane | |
| Oak Ridge Farm | |
| 300 / Annual | |
| — | |
| — | |
| — | |
| 09853842 | |
| 0523177001 |
Nearby Schools
| NAME: | DISTRICT: | DISTANCE: | |
|---|---|---|---|
|
Grade School
Howard B Thomas Grade School |
301 | — | |
|
Middle School
Prairie Knolls Middle School |
301 | Not in DB | |
|
High School
Central High School |
301 | Not in DB | |
Property History
| DATE: | EVENT: | PRICE: | SOURCE: |
|---|---|---|---|
| 18 May, 2018 | Sold | $489,000 | MRED MLS |
| 19 Mar, 2018 | Under contract | $509,900 | MRED MLS |
| — | Last price change | $514,900 | MRED MLS |
| 8 Feb, 2018 | Listed for sale | $514,900 | MRED MLS |
Room Specifics
Total Bedrooms: 4
Bedrooms Above Ground: 4
Bedrooms Below Ground: 0
Dimensions: —
Floor Type: —
Dimensions: —
Floor Type: —
Dimensions: —
Floor Type: —
Full Bathrooms: 4
Bathroom Amenities: Whirlpool,Separate Shower,Double Sink
Bathroom in Basement: 1
Rooms: —
Basement Description: Finished
Other Specifics
| 3 | |
| — | |
| Concrete | |
| — | |
| — | |
| 168 X 350 X 178 X 322 | |
| — | |
| — | |
| — | |
| — | |
| Not in DB | |
| — | |
| — | |
| — | |
| — |
Tax History
| Year | Property Taxes |
|---|---|
| 2018 | $13,157 |
Contact Agent
Nearby Similar Homes
Nearby Sold Comparables
Contact Agent
Listing Provided By
Kale Home Advisors






