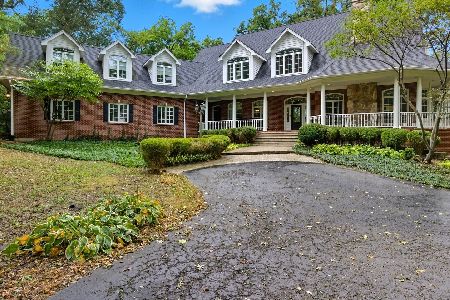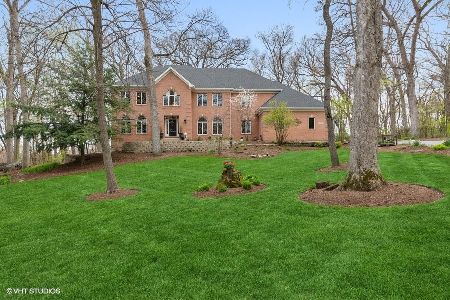40W904 Trotter Lane, St Charles, Illinois 60175
$800,000
|
Sold
|
|
| Status: | Closed |
| Sqft: | 5,959 |
| Cost/Sqft: | $143 |
| Beds: | 5 |
| Baths: | 6 |
| Year Built: | 2001 |
| Property Taxes: | $23,911 |
| Days On Market: | 2825 |
| Lot Size: | 1,90 |
Description
Oasis found !This original builders estate home is on a private lane and just a short distance from the best St Charles and Geneva have to offer. The almost 2 acres of grounds include, circular drive, koi ponds with waterfall, custom river rock landscaping and two paver patios.Stunning 2 story entrance foyer flows through light filled living areas with sight lines to rear yard.The main level has Brazilian cherry floors throughout.A first floor master has a private laundry. Chefs kitchen with high end appliances.The custom cherry wood study speaks for itself! Basement is deep pour,lookout and includes entertaining areas, kitchen, media, dual sided wood burning fireplace, gym and bedroom with full bath. Upstairs laundry/craftroom is a dream! Boasting 6 bedrooms and baths the details, trim work and livability of this beautiful and special home will amaze.Approx 8,000+ total sq ft. Four car garage. D303 schools. This gracious home is ready for you to create your memories. Agent owned.
Property Specifics
| Single Family | |
| — | |
| — | |
| 2001 | |
| Full,English | |
| — | |
| No | |
| 1.9 |
| Kane | |
| Oak Glen | |
| 200 / Annual | |
| Other | |
| Private Well | |
| Septic-Private | |
| 09939752 | |
| 0826151002 |
Property History
| DATE: | EVENT: | PRICE: | SOURCE: |
|---|---|---|---|
| 27 Nov, 2013 | Sold | $614,250 | MRED MLS |
| 6 Nov, 2013 | Under contract | $699,900 | MRED MLS |
| 19 Jul, 2013 | Listed for sale | $775,000 | MRED MLS |
| 15 May, 2019 | Sold | $800,000 | MRED MLS |
| 7 Apr, 2019 | Under contract | $850,000 | MRED MLS |
| — | Last price change | $875,000 | MRED MLS |
| 4 May, 2018 | Listed for sale | $1,100,000 | MRED MLS |
Room Specifics
Total Bedrooms: 6
Bedrooms Above Ground: 5
Bedrooms Below Ground: 1
Dimensions: —
Floor Type: Carpet
Dimensions: —
Floor Type: —
Dimensions: —
Floor Type: Carpet
Dimensions: —
Floor Type: —
Dimensions: —
Floor Type: —
Full Bathrooms: 6
Bathroom Amenities: Whirlpool,Separate Shower,Double Sink,Garden Tub
Bathroom in Basement: 1
Rooms: Bedroom 5,Bedroom 6,Study,Exercise Room,Mud Room,Breakfast Room,Game Room,Foyer
Basement Description: Finished,Partially Finished
Other Specifics
| 4 | |
| Concrete Perimeter | |
| Brick,Circular,Shared | |
| Patio, Porch, Brick Paver Patio, Storms/Screens | |
| — | |
| 251X383X380X22X216X254 | |
| — | |
| Full | |
| Vaulted/Cathedral Ceilings, Hardwood Floors, First Floor Bedroom, In-Law Arrangement, First Floor Laundry, Second Floor Laundry | |
| Double Oven, Range, Microwave, Dishwasher, High End Refrigerator, Disposal, Range Hood | |
| Not in DB | |
| — | |
| — | |
| — | |
| Double Sided, Wood Burning |
Tax History
| Year | Property Taxes |
|---|---|
| 2013 | $23,608 |
| 2019 | $23,911 |
Contact Agent
Nearby Sold Comparables
Contact Agent
Listing Provided By
Berkshire Hathaway HomeServices Starck Real Estate






