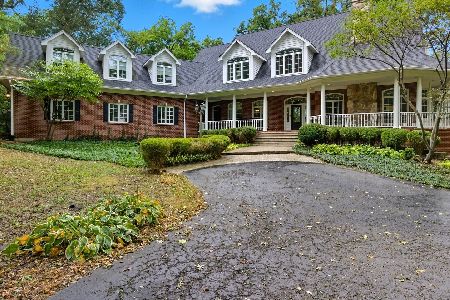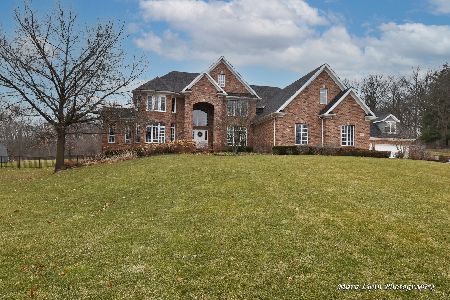40W930 Trotter Lane, St Charles, Illinois 60175
$730,000
|
Sold
|
|
| Status: | Closed |
| Sqft: | 8,000 |
| Cost/Sqft: | $94 |
| Beds: | 5 |
| Baths: | 6 |
| Year Built: | 1993 |
| Property Taxes: | $23,908 |
| Days On Market: | 2707 |
| Lot Size: | 1,70 |
Description
Designed to exacting standards, this custom-built, executive style retreat nestled on 1.75 acres of wooded seclusion in the Trotter Lane Neighborhood of West St Charles. Intricately detailed 8,000+ sqft 5 bed 4.2 bath home encompasses 3 levels of living with no expense spared. Grand entry foyer opens to formal staircase, flanked by large dining room, exec study, leading in to sunken family room w/ three story, focal-point fireplace, full berth windows, adjoining kitchen w/high end appliances, eating area, and access to the wrap-around deck, as well as screened 3-season room. 1st floor master-suite is open, bright, with dual WIC's, dbl vanities, Jacuzzi Tub, and steam shower. Second floor bedrooms are ample sized with large closets, plus dormer over garage can be finished to 1000+sqft of living. Walk-out basement has media room, game area, bar, magnificent storage, full-home fire suppression systm, allergen air cleaner, wine cellar, iron curtain H20, etc. Offered w/ full HMS Warranty
Property Specifics
| Single Family | |
| — | |
| — | |
| 1993 | |
| Full,Walkout | |
| — | |
| No | |
| 1.7 |
| Kane | |
| — | |
| 200 / Annual | |
| None | |
| Private Well | |
| Septic-Mechanical | |
| 10073527 | |
| 0826151003 |
Nearby Schools
| NAME: | DISTRICT: | DISTANCE: | |
|---|---|---|---|
|
Middle School
Thompson Middle School |
303 | Not in DB | |
|
High School
St Charles North High School |
303 | Not in DB | |
Property History
| DATE: | EVENT: | PRICE: | SOURCE: |
|---|---|---|---|
| 30 Mar, 2020 | Sold | $730,000 | MRED MLS |
| 26 Dec, 2019 | Under contract | $748,000 | MRED MLS |
| — | Last price change | $799,000 | MRED MLS |
| 5 Sep, 2018 | Listed for sale | $835,000 | MRED MLS |
| 14 Nov, 2025 | Sold | $1,235,000 | MRED MLS |
| 11 Oct, 2025 | Under contract | $1,250,000 | MRED MLS |
| 8 Oct, 2025 | Listed for sale | $1,250,000 | MRED MLS |
Room Specifics
Total Bedrooms: 5
Bedrooms Above Ground: 5
Bedrooms Below Ground: 0
Dimensions: —
Floor Type: Carpet
Dimensions: —
Floor Type: Carpet
Dimensions: —
Floor Type: Carpet
Dimensions: —
Floor Type: —
Full Bathrooms: 6
Bathroom Amenities: Whirlpool,Separate Shower,Steam Shower,Double Sink,Soaking Tub
Bathroom in Basement: 1
Rooms: Bedroom 5,Recreation Room,Library,Other Room,Bonus Room,Exercise Room,Play Room,Foyer,Utility Room-Lower Level,Storage
Basement Description: Finished,Exterior Access
Other Specifics
| 4 | |
| — | |
| — | |
| — | |
| Horses Allowed,Landscaped,Wooded | |
| 404X202X188X383X22 | |
| — | |
| Full | |
| Vaulted/Cathedral Ceilings, Skylight(s), Sauna/Steam Room, Bar-Wet, In-Law Arrangement, First Floor Laundry | |
| Range, Microwave, Dishwasher, High End Refrigerator, Washer, Dryer, Cooktop | |
| Not in DB | |
| Street Paved | |
| — | |
| — | |
| Wood Burning, Attached Fireplace Doors/Screen |
Tax History
| Year | Property Taxes |
|---|---|
| 2020 | $23,908 |
| 2025 | $22,145 |
Contact Agent
Nearby Similar Homes
Nearby Sold Comparables
Contact Agent
Listing Provided By
Berkshire Hathaway HomeServices Starck Real Estate





