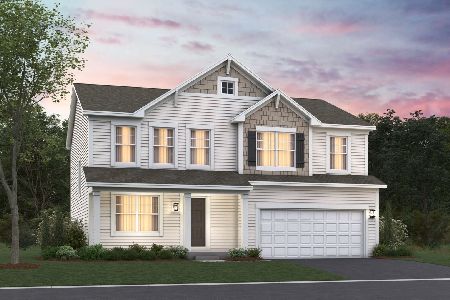41 Burning Bush Trail, Crystal Lake, Illinois 60012
$290,000
|
Sold
|
|
| Status: | Closed |
| Sqft: | 2,498 |
| Cost/Sqft: | $120 |
| Beds: | 4 |
| Baths: | 4 |
| Year Built: | 1988 |
| Property Taxes: | $8,558 |
| Days On Market: | 2742 |
| Lot Size: | 0,51 |
Description
*REDUCED* Spacious northside C. Lake 4bd, 3.1ba home is ready for your touch! Amazing space in this Indian Hill Trails, 2-story colonial, backing to Vet. Acres. Warm front porch greets you as you enter this beautiful home. Hardwood floors and six-panel solid doors throughout! Huge front living room offers bright light and great space for entertaining. Connected to the large dining, picture your family gathered for holidays and celebrations. Open kitchen has large island & generous eat-in space, along w/ beautiful secretarial desk for those everyday papers. Step-down family room has brick, wood burning fireplace & french doors to the two-tiered deck w/ gazebo. 2nd level offers hardwood floors throughout, spacious bedrooms w/ expansive closet space. Master includes sitting area, walk-in & en suite. Laundry is on 2nd level also! Full finished basement has full bedroom, office, & den/playroom along with the rec space & full bath. Wet bar possibilities! Huge yard space make this a must see!
Property Specifics
| Single Family | |
| — | |
| Colonial | |
| 1988 | |
| Full | |
| COLONIAL | |
| No | |
| 0.51 |
| Mc Henry | |
| Indian Hill Trails | |
| 45 / Annual | |
| None | |
| Public | |
| Septic-Private | |
| 10011836 | |
| 1429476005 |
Nearby Schools
| NAME: | DISTRICT: | DISTANCE: | |
|---|---|---|---|
|
Grade School
Husmann Elementary School |
47 | — | |
|
Middle School
Hannah Beardsley Middle School |
47 | Not in DB | |
|
High School
Prairie Ridge High School |
155 | Not in DB | |
Property History
| DATE: | EVENT: | PRICE: | SOURCE: |
|---|---|---|---|
| 12 Oct, 2018 | Sold | $290,000 | MRED MLS |
| 4 Aug, 2018 | Under contract | $299,900 | MRED MLS |
| — | Last price change | $319,000 | MRED MLS |
| 17 Jul, 2018 | Listed for sale | $319,000 | MRED MLS |
Room Specifics
Total Bedrooms: 5
Bedrooms Above Ground: 4
Bedrooms Below Ground: 1
Dimensions: —
Floor Type: Hardwood
Dimensions: —
Floor Type: Hardwood
Dimensions: —
Floor Type: Hardwood
Dimensions: —
Floor Type: —
Full Bathrooms: 4
Bathroom Amenities: Double Sink
Bathroom in Basement: 1
Rooms: Bedroom 5,Foyer,Office,Play Room,Recreation Room
Basement Description: Finished
Other Specifics
| 2 | |
| Concrete Perimeter | |
| Asphalt | |
| Deck, Porch, Gazebo | |
| Irregular Lot | |
| 102X218101X216 | |
| — | |
| Full | |
| Vaulted/Cathedral Ceilings, Skylight(s), Hardwood Floors, Wood Laminate Floors, Second Floor Laundry | |
| Range, Microwave, Refrigerator, Washer, Dryer, Disposal, Wine Refrigerator, Range Hood | |
| Not in DB | |
| Sidewalks, Street Lights, Street Paved | |
| — | |
| — | |
| Wood Burning, Attached Fireplace Doors/Screen |
Tax History
| Year | Property Taxes |
|---|---|
| 2018 | $8,558 |
Contact Agent
Nearby Sold Comparables
Contact Agent
Listing Provided By
Baird & Warner




